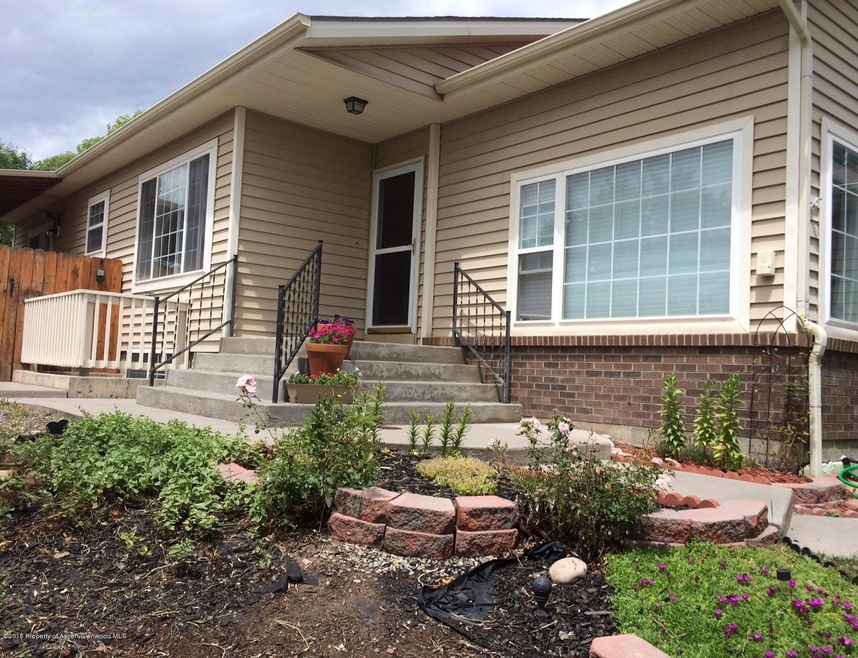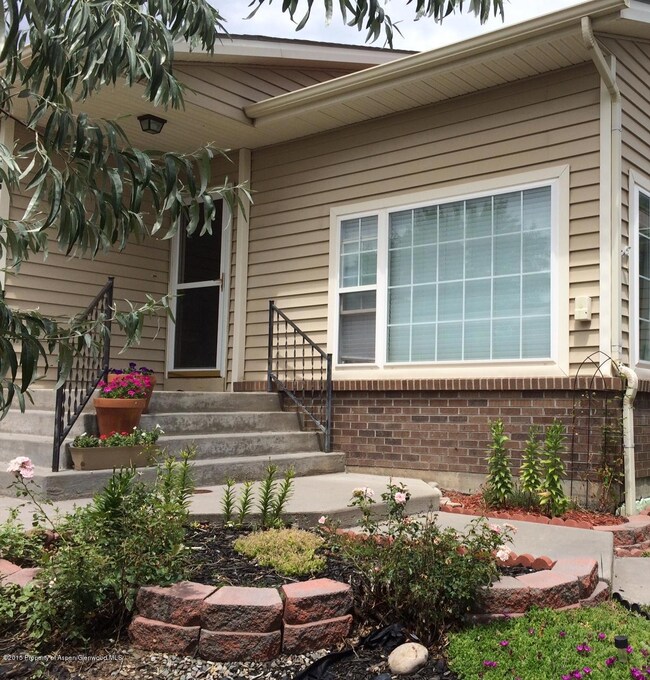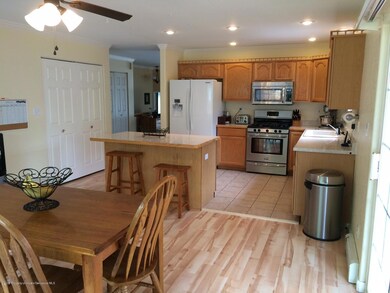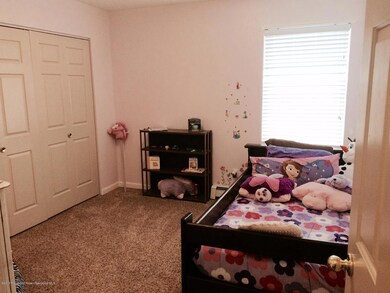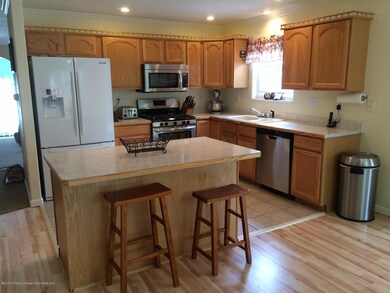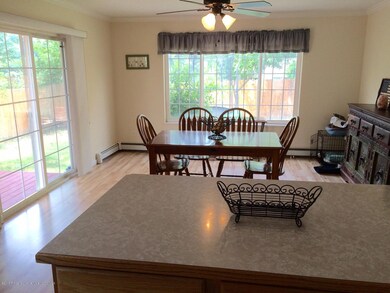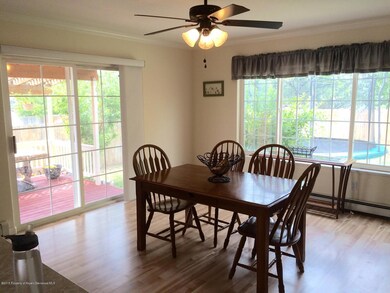
Highlights
- Green Building
- Brick Veneer
- Patio
- Hydromassage or Jetted Bathtub
- Evaporated cooling system
- Landscaped with Trees
About This Home
As of January 2019Step inside to find wonderful lighting up stairs in this terrific 3 bedrooms, 2 full baths home. You’ll love the large kitchen with brand new flooring, a large pantry and newer appliances. New kitchen paint, new bath floors and light fixtures are just a few other extras you’ll appreciate. Step down into a sunny office or library. The full basement is heated and framed with additional bedrooms, storage, partially plumbed for a third bath and ready for you to finish it your way. Extra parking a fenced back yard and covered patio for extending your entertainment out-doors completes this home.
Last Agent to Sell the Property
Wendy Harrison
The Property Shop Brokerage Phone: (970) 947-9300 License #FA40009322 Listed on: 07/17/2015
Home Details
Home Type
- Single Family
Est. Annual Taxes
- $1,078
Year Built
- Built in 1995
Lot Details
- 8,764 Sq Ft Lot
- East Facing Home
- Southern Exposure
- Fenced
- Water-Smart Landscaping
- Landscaped with Trees
- Property is in good condition
- Property is zoned PUD
Parking
- 2 Car Garage
Home Design
- Brick Veneer
- Poured Concrete
- Frame Construction
- Composition Roof
- Composition Shingle Roof
- Vinyl Siding
- Concrete Block And Stucco Construction
Interior Spaces
- 1,784 Sq Ft Home
- 2-Story Property
- Ceiling Fan
- Low Emissivity Windows
- Window Treatments
- Unfinished Basement
Kitchen
- Microwave
- ENERGY STAR Qualified Refrigerator
- ENERGY STAR Qualified Dishwasher
- ENERGY STAR Range
Bedrooms and Bathrooms
- 3 Bedrooms
- 2 Full Bathrooms
- Low Flow Toliet
- Hydromassage or Jetted Bathtub
Eco-Friendly Details
- Green Building
- Overhangs above south facing windows
Outdoor Features
- Patio
- Storage Shed
Location
- Mineral Rights Excluded
Utilities
- Evaporated cooling system
- Heating System Uses Natural Gas
- Baseboard Heating
- Hot Water Heating System
- Water Rights Not Included
- Cable TV Available
Listing and Financial Details
- Exclusions: Washer, See Remarks, Dryer
- Assessor Parcel Number 217710309009
Community Details
Overview
- Property has a Home Owners Association
- Association fees include sewer
- Highlands East Subdivision
Amenities
- Laundry Facilities
Ownership History
Purchase Details
Home Financials for this Owner
Home Financials are based on the most recent Mortgage that was taken out on this home.Purchase Details
Home Financials for this Owner
Home Financials are based on the most recent Mortgage that was taken out on this home.Purchase Details
Home Financials for this Owner
Home Financials are based on the most recent Mortgage that was taken out on this home.Purchase Details
Home Financials for this Owner
Home Financials are based on the most recent Mortgage that was taken out on this home.Purchase Details
Purchase Details
Purchase Details
Home Financials for this Owner
Home Financials are based on the most recent Mortgage that was taken out on this home.Purchase Details
Home Financials for this Owner
Home Financials are based on the most recent Mortgage that was taken out on this home.Purchase Details
Home Financials for this Owner
Home Financials are based on the most recent Mortgage that was taken out on this home.Purchase Details
Purchase Details
Purchase Details
Similar Home in Rifle, CO
Home Values in the Area
Average Home Value in this Area
Purchase History
| Date | Type | Sale Price | Title Company |
|---|---|---|---|
| Interfamily Deed Transfer | -- | Servicelink | |
| Warranty Deed | $341,000 | Title Company Of The Rockies | |
| Warranty Deed | $285,000 | Cwt | |
| Special Warranty Deed | $205,000 | Assured Title | |
| Trustee Deed | -- | None Available | |
| Quit Claim Deed | -- | None Available | |
| Warranty Deed | $365,000 | Stewart Title Of Colorado | |
| Warranty Deed | -- | -- | |
| Warranty Deed | $261,500 | Land Title | |
| Warranty Deed | $232,500 | -- | |
| Interfamily Deed Transfer | -- | -- | |
| Deed | $175,000 | -- | |
| Deed | $149,900 | -- |
Mortgage History
| Date | Status | Loan Amount | Loan Type |
|---|---|---|---|
| Open | $67,480 | FHA | |
| Open | $307,747 | FHA | |
| Closed | $306,267 | FHA | |
| Previous Owner | $279,837 | FHA | |
| Previous Owner | $209,183 | New Conventional | |
| Previous Owner | $365,000 | Purchase Money Mortgage | |
| Previous Owner | $181,500 | Purchase Money Mortgage | |
| Previous Owner | $217,000 | Unknown | |
| Previous Owner | $217,500 | Balloon | |
| Closed | $80,000 | No Value Available |
Property History
| Date | Event | Price | Change | Sq Ft Price |
|---|---|---|---|---|
| 01/11/2019 01/11/19 | Sold | $341,000 | -2.6% | $191 / Sq Ft |
| 12/06/2018 12/06/18 | Pending | -- | -- | -- |
| 09/12/2018 09/12/18 | For Sale | $350,000 | +22.8% | $196 / Sq Ft |
| 08/28/2015 08/28/15 | Sold | $285,000 | 0.0% | $160 / Sq Ft |
| 07/21/2015 07/21/15 | Pending | -- | -- | -- |
| 07/17/2015 07/17/15 | For Sale | $285,000 | +39.0% | $160 / Sq Ft |
| 03/27/2012 03/27/12 | Sold | $205,000 | +8.0% | $115 / Sq Ft |
| 03/01/2012 03/01/12 | Pending | -- | -- | -- |
| 02/16/2012 02/16/12 | For Sale | $189,900 | -- | $106 / Sq Ft |
Tax History Compared to Growth
Tax History
| Year | Tax Paid | Tax Assessment Tax Assessment Total Assessment is a certain percentage of the fair market value that is determined by local assessors to be the total taxable value of land and additions on the property. | Land | Improvement |
|---|---|---|---|---|
| 2024 | $3,930 | $32,730 | $4,580 | $28,150 |
| 2023 | $3,930 | $32,730 | $4,580 | $28,150 |
| 2022 | $1,796 | $25,090 | $4,520 | $20,570 |
| 2021 | $2,063 | $25,810 | $4,650 | $21,160 |
| 2020 | $1,900 | $25,980 | $3,150 | $22,830 |
| 2019 | $1,798 | $25,980 | $3,150 | $22,830 |
| 2018 | $1,506 | $21,270 | $2,950 | $18,320 |
| 2017 | $1,361 | $21,270 | $2,950 | $18,320 |
| 2016 | $1,160 | $20,520 | $2,870 | $17,650 |
| 2015 | $1,071 | $20,520 | $2,870 | $17,650 |
| 2014 | -- | $14,880 | $1,750 | $13,130 |
Agents Affiliated with this Home
-
M
Seller's Agent in 2019
Mike Eaton
Coldwell Banker Mason Morse-Willits
-
n
Seller Co-Listing Agent in 2019
non- member
Non-Member Office
-
Irma Starbuck
I
Buyer's Agent in 2019
Irma Starbuck
The Property Shop
(970) 274-6239
65 Total Sales
-
W
Seller's Agent in 2015
Wendy Harrison
The Property Shop
-
Amy Luetke

Buyer's Agent in 2015
Amy Luetke
The Property Shop
(970) 947-9300
214 Total Sales
-
R
Seller's Agent in 2012
Ryan Jennings
Coldwell Banker Mason Morse-Carbondale
Map
Source: Aspen Glenwood MLS
MLS Number: 140130
APN: R363125
- 1104 Hickory Dr
- 1394 Firethorn Dr
- 1650 Dogwood Dr
- 1657 Dogwood Dr
- 1500 Dogwood Dr
- 1201 Fir Ave
- 1652 E 17th Cir
- 27653 Highway 6 Unit 307
- 456 County Road 294
- 1615 E 17th Cir
- 1661 Walnut Loop
- 1667 Balsam Loop
- TBD Birch Ave
- 450 E 10th St
- 0 Mccarron Ct
- 435 Arbor Ln
- 566 Latham Ranch Rd
- Tract 1 Whiteriver Ave
- 1024 East Ave Unit 8
- Phase 2 Rifle Creek
