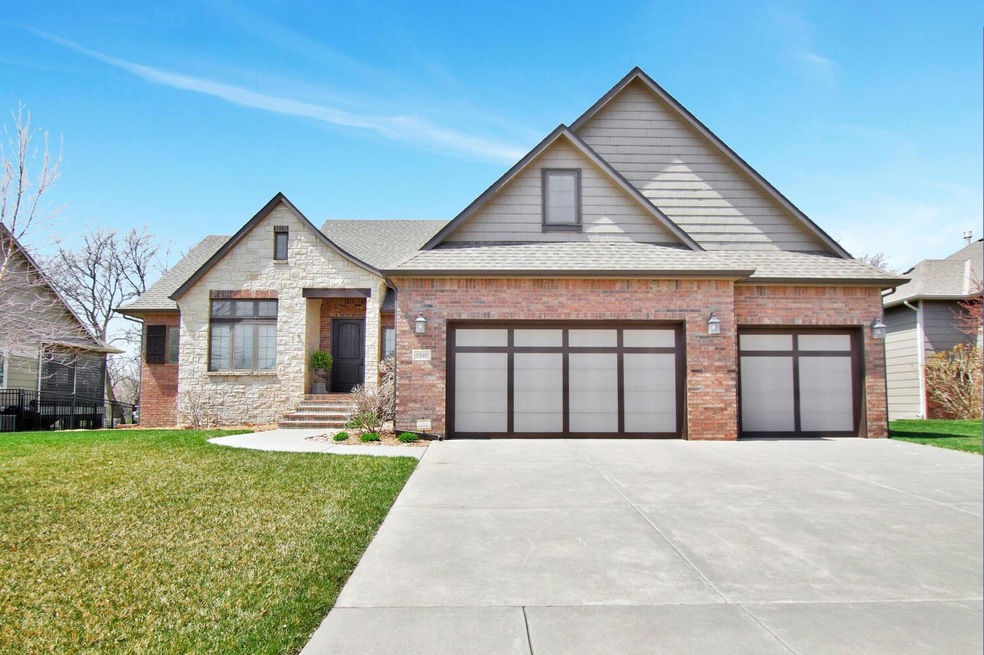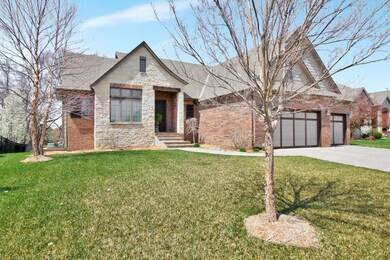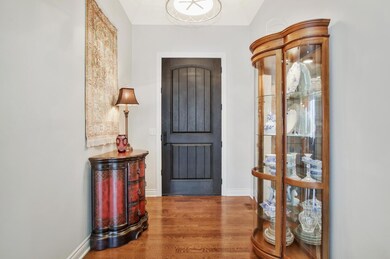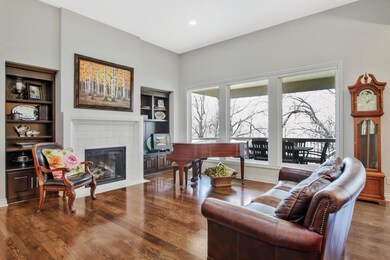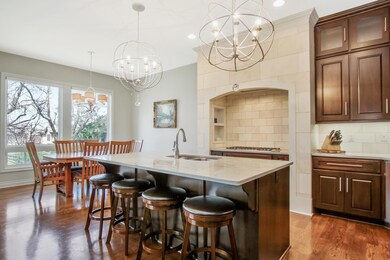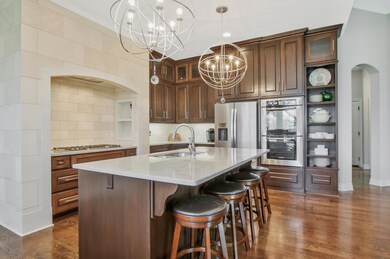
1549 N Graystone St Wichita, KS 67230
Highlights
- Community Lake
- Family Room with Fireplace
- Wood Flooring
- Robert M. Martin Elementary School Rated A
- Traditional Architecture
- Main Floor Primary Bedroom
About This Home
As of May 2022Spacious Nies home in Stonebridge with 6 bedrooms plus a loft and neutral decor throughout. Enjoy an open floor plan with large windows both up and down for lots of natural light. The gourmet kitchen has a gas stove with stone surround, walk-in pantry, and a granite island adjacent to the living and dining areas for easy entertainment. On the main floor are three bedrooms with a split plan. The primary has all the features one would want including morning views of area pond, a soaker tub, large walk-in shower, dual sinks, and a closet that connects to the laundry room. There are also two bedrooms at the opposite end of the home with a connecting Jack and Jill bath. Off the back hall is a half bath and the staircase that leads to the upstairs loft that could easily be a 7th bedroom. The walk-out basement has a screened-in patio, 3 bedrooms and another full bath with dual sinks, plus a spacious rec room with fireplace and wetbar. Outside you'll enjoy a covered deck, a patio, and views of the nearby pond.
Last Agent to Sell the Property
Reece Nichols South Central Kansas License #BR00230348 Listed on: 04/13/2022

Home Details
Home Type
- Single Family
Est. Annual Taxes
- $8,169
Year Built
- Built in 2012
Lot Details
- 0.29 Acre Lot
- Sprinkler System
HOA Fees
- $42 Monthly HOA Fees
Home Design
- Traditional Architecture
- Frame Construction
- Composition Roof
Interior Spaces
- 1.5-Story Property
- Wet Bar
- Multiple Fireplaces
- Self Contained Fireplace Unit Or Insert
- Gas Fireplace
- Window Treatments
- Family Room with Fireplace
- Living Room with Fireplace
- Combination Kitchen and Dining Room
- Screened Porch
- Wood Flooring
- Storm Windows
Kitchen
- Breakfast Bar
- Oven or Range
- Plumbed For Gas In Kitchen
- Range Hood
- Microwave
- Dishwasher
- Kitchen Island
- Granite Countertops
- Disposal
Bedrooms and Bathrooms
- 6 Bedrooms
- Primary Bedroom on Main
- Split Bedroom Floorplan
- En-Suite Primary Bedroom
- Walk-In Closet
- Dual Vanity Sinks in Primary Bathroom
- Separate Shower in Primary Bathroom
Laundry
- Laundry Room
- Laundry on main level
Finished Basement
- Walk-Out Basement
- Basement Fills Entire Space Under The House
- Bedroom in Basement
- Finished Basement Bathroom
Parking
- 3 Car Attached Garage
- Garage Door Opener
Outdoor Features
- Covered Deck
- Patio
- Rain Gutters
Schools
- Martin Elementary School
- Andover Middle School
- Andover High School
Utilities
- Humidifier
- Forced Air Heating and Cooling System
- Heating System Uses Gas
Listing and Financial Details
- Assessor Parcel Number 111-12-0-42-06-002.01
Community Details
Overview
- Association fees include recreation facility, gen. upkeep for common ar
- $400 HOA Transfer Fee
- Built by Nies
- Stonebridge Subdivision
- Community Lake
- Greenbelt
Recreation
- Community Pool
Ownership History
Purchase Details
Home Financials for this Owner
Home Financials are based on the most recent Mortgage that was taken out on this home.Purchase Details
Home Financials for this Owner
Home Financials are based on the most recent Mortgage that was taken out on this home.Purchase Details
Home Financials for this Owner
Home Financials are based on the most recent Mortgage that was taken out on this home.Purchase Details
Home Financials for this Owner
Home Financials are based on the most recent Mortgage that was taken out on this home.Similar Homes in Wichita, KS
Home Values in the Area
Average Home Value in this Area
Purchase History
| Date | Type | Sale Price | Title Company |
|---|---|---|---|
| Warranty Deed | -- | Security 1St Title | |
| Warranty Deed | -- | Security 1St Title | |
| Warranty Deed | -- | Security 1St Title | |
| Warranty Deed | -- | Security 1St Title |
Mortgage History
| Date | Status | Loan Amount | Loan Type |
|---|---|---|---|
| Open | $560,000 | New Conventional | |
| Previous Owner | $250,000 | New Conventional | |
| Previous Owner | $399,200 | New Conventional | |
| Previous Owner | $387,200 | Construction |
Property History
| Date | Event | Price | Change | Sq Ft Price |
|---|---|---|---|---|
| 05/27/2022 05/27/22 | Sold | -- | -- | -- |
| 04/19/2022 04/19/22 | Pending | -- | -- | -- |
| 04/13/2022 04/13/22 | For Sale | $750,000 | +42.9% | $169 / Sq Ft |
| 11/03/2017 11/03/17 | Sold | -- | -- | -- |
| 10/10/2017 10/10/17 | Pending | -- | -- | -- |
| 04/18/2017 04/18/17 | For Sale | $525,000 | +5.2% | $118 / Sq Ft |
| 11/22/2013 11/22/13 | Sold | -- | -- | -- |
| 10/16/2013 10/16/13 | Pending | -- | -- | -- |
| 10/23/2012 10/23/12 | For Sale | $499,248 | +918.9% | $120 / Sq Ft |
| 08/15/2012 08/15/12 | Sold | -- | -- | -- |
| 07/16/2012 07/16/12 | Pending | -- | -- | -- |
| 02/27/2012 02/27/12 | For Sale | $49,000 | -- | -- |
Tax History Compared to Growth
Tax History
| Year | Tax Paid | Tax Assessment Tax Assessment Total Assessment is a certain percentage of the fair market value that is determined by local assessors to be the total taxable value of land and additions on the property. | Land | Improvement |
|---|---|---|---|---|
| 2025 | $11,691 | $90,264 | $14,743 | $75,521 |
| 2023 | $11,691 | $71,473 | $11,029 | $60,444 |
| 2022 | $10,675 | $65,470 | $10,408 | $55,062 |
| 2021 | $0 | $62,353 | $9,660 | $52,693 |
| 2020 | $9,955 | $59,386 | $9,660 | $49,726 |
| 2019 | $10,265 | $61,813 | $9,660 | $52,153 |
| 2018 | $10,017 | $60,007 | $8,763 | $51,244 |
| 2017 | $10,015 | $0 | $0 | $0 |
| 2016 | $9,578 | $0 | $0 | $0 |
| 2015 | -- | $0 | $0 | $0 |
| 2014 | -- | $0 | $0 | $0 |
Agents Affiliated with this Home
-

Seller's Agent in 2022
Natalie Moyer
Reece Nichols South Central Kansas
(316) 250-1230
146 Total Sales
-

Buyer's Agent in 2022
Christy Needles
Berkshire Hathaway PenFed Realty
(316) 516-4591
654 Total Sales
-
D
Buyer Co-Listing Agent in 2022
Darin Oglesby
Berkshire Hathaway PenFed Realty
-

Seller's Agent in 2017
Joey Kate Laurie
Reece Nichols South Central Kansas
(316) 807-2868
94 Total Sales
-
J
Seller's Agent in 2013
JILL COAD
Reece Nichols South Central Kansas
(316) 259-9985
Map
Source: South Central Kansas MLS
MLS Number: 609991
APN: 111-12-0-42-06-002.01
- 1531 N Ridgehurst St
- 1700 N Sagebrush St
- 2540 S Clear Creek St
- 1512 N Ridgehurst St
- 1738 N Sagebrush St
- 1616 N Stagecoach Ct
- 2103 N 159th Ct E
- 1722 N Split Rail St
- 1836 N Split Rail St
- 2127 N 159th Ct E
- 14223 E Wentworth Ct
- 14101 E Castle Rock St
- 14306 E Churchill Cir
- 1817 N Buckthorn Ct
- 14109 E Churchill St
- 2307 N Sagebrush St
- 2205 N 159th St E
- 2209 N 159th St E
- 2215 N 159th St E
- 2221 N 159th St E
