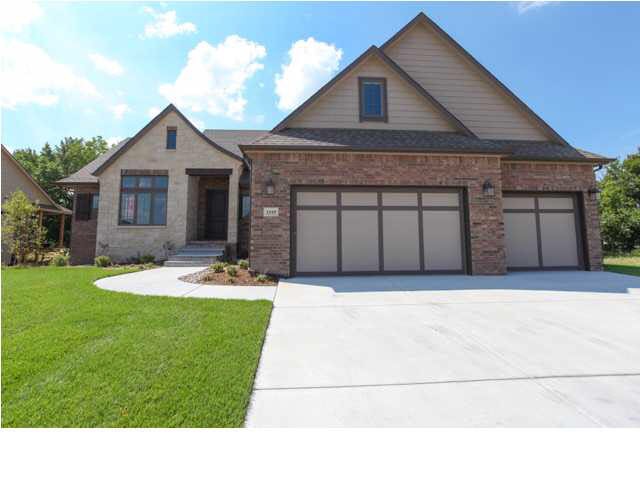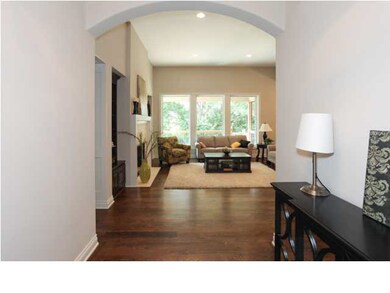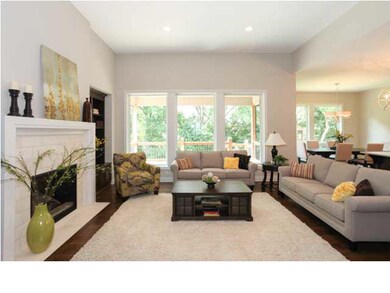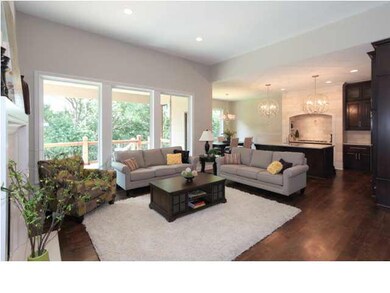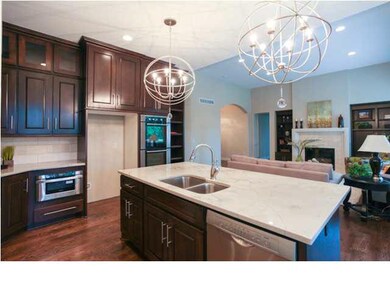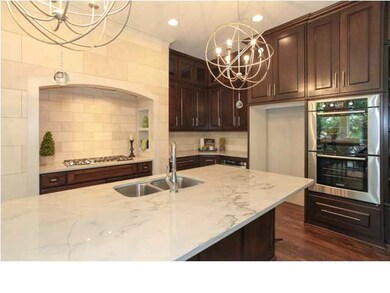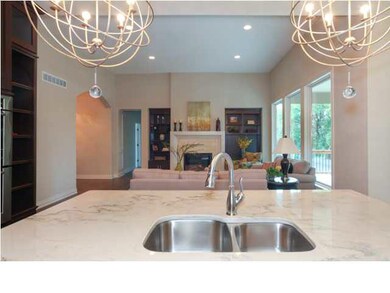
1549 N Graystone St Wichita, KS 67230
Highlights
- Community Lake
- Living Room with Fireplace
- Ranch Style House
- Robert M. Martin Elementary School Rated A
- Wooded Lot
- Wood Flooring
About This Home
As of May 2022Dynamite new plan from Nies Homes in our development. This fabulous 4000 sq.ft plus ranch makes great use of every bit of space this home has to offer. Main floor, split bedroom plan with a gorgeous master suite, upscale bath, grand master closet with easy access to the laundry room. Bedroom 2 and 3 upstairs offer a jack and jill bath. Along with the three bedrooms on the main level, how about a bonus room above the garage that could serve as another bedroom, play room, home office...endless possibilities here! Gourmet kitchen opening up to a large great room with a spacious dining/kitchen eating area large enough for those holiday gatherings. Quality everywhere you look! Downstairs basement finish will include an additional 2 bedrooms with a potential 3rd bedroom if need be. Also included a large family room area with wet bar and plenty of storage. Located on a treed lot this home this is a home you won't want to miss. Estimated completion on this home will be in the Spring of 2013. Please inquire at community sales office for more information.
Last Agent to Sell the Property
Reece Nichols South Central Kansas License #00051003 Listed on: 10/23/2012

Home Details
Home Type
- Single Family
Est. Annual Taxes
- $7,237
Year Built
- Built in 2013
Lot Details
- 0.29 Acre Lot
- Sprinkler System
- Wooded Lot
HOA Fees
- $40 Monthly HOA Fees
Parking
- 3 Car Attached Garage
Home Design
- Ranch Style House
- Frame Construction
- Composition Roof
Interior Spaces
- Wet Bar
- Multiple Fireplaces
- Gas Fireplace
- Family Room
- Living Room with Fireplace
- Combination Kitchen and Dining Room
- Recreation Room with Fireplace
- Wood Flooring
- Storm Windows
Kitchen
- Breakfast Bar
- Oven or Range
- Plumbed For Gas In Kitchen
- Range Hood
- Microwave
- Dishwasher
- Kitchen Island
- Disposal
Bedrooms and Bathrooms
- 6 Bedrooms
- Split Bedroom Floorplan
- Walk-In Closet
- Separate Shower in Primary Bathroom
Laundry
- Laundry on main level
- 220 Volts In Laundry
Finished Basement
- Walk-Out Basement
- Basement Fills Entire Space Under The House
- Bedroom in Basement
- Finished Basement Bathroom
Outdoor Features
- Covered patio or porch
- Rain Gutters
Schools
- Martin Elementary School
- Andover Middle School
- Andover High School
Utilities
- Humidifier
- Forced Air Heating and Cooling System
- Heating System Uses Gas
Community Details
Overview
- Association fees include recreation facility
- $400 HOA Transfer Fee
- Built by NIES HOMES, INCE
- Stonebridge Subdivision
- Community Lake
- Greenbelt
Recreation
- Community Pool
Ownership History
Purchase Details
Home Financials for this Owner
Home Financials are based on the most recent Mortgage that was taken out on this home.Purchase Details
Home Financials for this Owner
Home Financials are based on the most recent Mortgage that was taken out on this home.Purchase Details
Home Financials for this Owner
Home Financials are based on the most recent Mortgage that was taken out on this home.Purchase Details
Home Financials for this Owner
Home Financials are based on the most recent Mortgage that was taken out on this home.Similar Homes in Wichita, KS
Home Values in the Area
Average Home Value in this Area
Purchase History
| Date | Type | Sale Price | Title Company |
|---|---|---|---|
| Warranty Deed | -- | Security 1St Title | |
| Warranty Deed | -- | Security 1St Title | |
| Warranty Deed | -- | Security 1St Title | |
| Warranty Deed | -- | Security 1St Title |
Mortgage History
| Date | Status | Loan Amount | Loan Type |
|---|---|---|---|
| Open | $560,000 | New Conventional | |
| Previous Owner | $250,000 | New Conventional | |
| Previous Owner | $399,200 | New Conventional | |
| Previous Owner | $387,200 | Construction |
Property History
| Date | Event | Price | Change | Sq Ft Price |
|---|---|---|---|---|
| 05/27/2022 05/27/22 | Sold | -- | -- | -- |
| 04/19/2022 04/19/22 | Pending | -- | -- | -- |
| 04/13/2022 04/13/22 | For Sale | $750,000 | +42.9% | $169 / Sq Ft |
| 11/03/2017 11/03/17 | Sold | -- | -- | -- |
| 10/10/2017 10/10/17 | Pending | -- | -- | -- |
| 04/18/2017 04/18/17 | For Sale | $525,000 | +5.2% | $118 / Sq Ft |
| 11/22/2013 11/22/13 | Sold | -- | -- | -- |
| 10/16/2013 10/16/13 | Pending | -- | -- | -- |
| 10/23/2012 10/23/12 | For Sale | $499,248 | +918.9% | $120 / Sq Ft |
| 08/15/2012 08/15/12 | Sold | -- | -- | -- |
| 07/16/2012 07/16/12 | Pending | -- | -- | -- |
| 02/27/2012 02/27/12 | For Sale | $49,000 | -- | -- |
Tax History Compared to Growth
Tax History
| Year | Tax Paid | Tax Assessment Tax Assessment Total Assessment is a certain percentage of the fair market value that is determined by local assessors to be the total taxable value of land and additions on the property. | Land | Improvement |
|---|---|---|---|---|
| 2025 | $11,691 | $90,264 | $14,743 | $75,521 |
| 2023 | $11,691 | $71,473 | $11,029 | $60,444 |
| 2022 | $10,675 | $65,470 | $10,408 | $55,062 |
| 2021 | $0 | $62,353 | $9,660 | $52,693 |
| 2020 | $9,955 | $59,386 | $9,660 | $49,726 |
| 2019 | $10,265 | $61,813 | $9,660 | $52,153 |
| 2018 | $10,017 | $60,007 | $8,763 | $51,244 |
| 2017 | $10,015 | $0 | $0 | $0 |
| 2016 | $9,578 | $0 | $0 | $0 |
| 2015 | -- | $0 | $0 | $0 |
| 2014 | -- | $0 | $0 | $0 |
Agents Affiliated with this Home
-

Seller's Agent in 2022
Natalie Moyer
Reece Nichols South Central Kansas
(316) 250-1230
146 Total Sales
-

Buyer's Agent in 2022
Christy Needles
Berkshire Hathaway PenFed Realty
(316) 516-4591
654 Total Sales
-
D
Buyer Co-Listing Agent in 2022
Darin Oglesby
Berkshire Hathaway PenFed Realty
-

Seller's Agent in 2017
Joey Kate Laurie
Reece Nichols South Central Kansas
(316) 807-2868
94 Total Sales
-
J
Seller's Agent in 2013
JILL COAD
Reece Nichols South Central Kansas
(316) 259-9985
Map
Source: South Central Kansas MLS
MLS Number: 344337
APN: 111-12-0-42-06-002.01
- 1531 N Ridgehurst St
- 1700 N Sagebrush St
- 2540 S Clear Creek St
- 1512 N Ridgehurst St
- 1738 N Sagebrush St
- 1616 N Stagecoach Ct
- 2103 N 159th Ct E
- 1722 N Split Rail St
- 1836 N Split Rail St
- 2127 N 159th Ct E
- 14223 E Wentworth Ct
- 14101 E Castle Rock St
- 14306 E Churchill Cir
- 1817 N Buckthorn Ct
- 14109 E Churchill St
- 2307 N Sagebrush St
- 2203 N 159th St E
- 2205 N 159th St E
- 2209 N 159th St E
- 2215 N 159th St E
