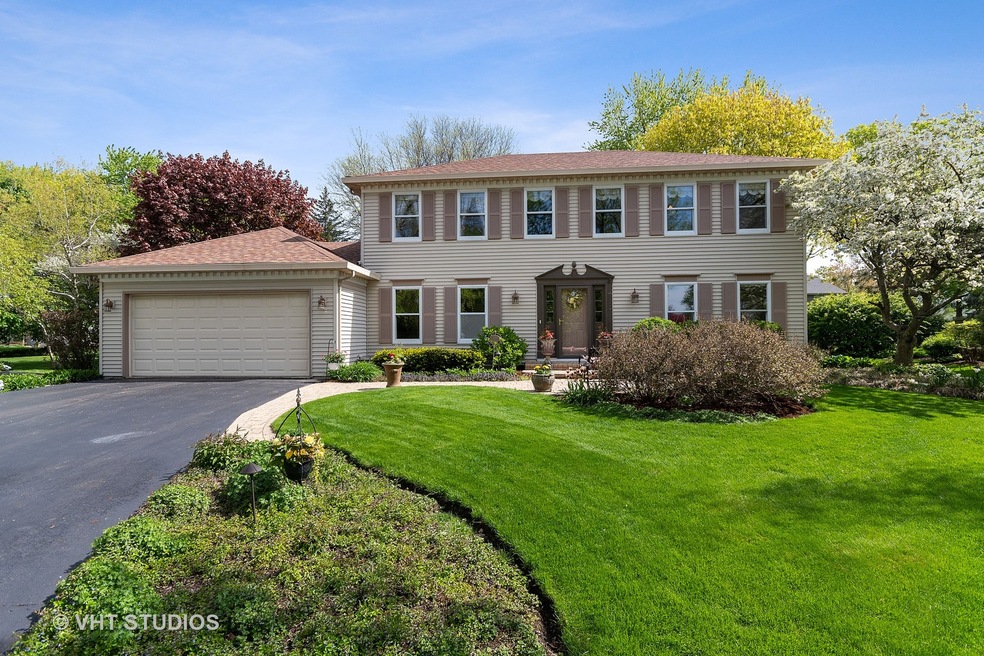
1549 Preston Rd Naperville, IL 60563
Brookdale NeighborhoodHighlights
- Home Theater
- Landscaped Professionally
- Vaulted Ceiling
- Brookdale Elementary School Rated A
- Mature Trees
- 4-minute walk to Fox Hill Greens
About This Home
As of September 2019Picture perfect "cul de sac" like setting in Brookdale. Amazing size (.30 ac.) & beauty to the colorful yard! Totally updated, it has an modern open floor plan so valued today-with an expanded family room open to the breakfast room & newer custom kitchen & even opening into the vaulted sunroom addition with walls of windows. Stunning HDWD floors throughout the main level-some with cherry banding detail. Columns loosely define some spaces & solid oak doors & trim were added. Can lights & built-in speakers in a number of areas. There are even speakers on the paver patio. The creamy white kitchen has granite counters, Frigidaire's Gallery Series SS appl, custom cabinetry w/soft close doors & drawers & glass tile backsplash. 1st floor LDY/mudroom off the kitchen. A true 2.5 car garage w/plenty of xtra storage. ALL baths have been remodeled. HDWD floors extend all through the 2nd floor also! Versatile media rm. & den space in finished bsmt. Walk/bike to the pool, GS & JH & min. from I-88
Home Details
Home Type
- Single Family
Est. Annual Taxes
- $10,804
Year Built | Renovated
- 1982 | 2014
Lot Details
- Cul-De-Sac
- Landscaped Professionally
- Mature Trees
- Wooded Lot
Parking
- Attached Garage
- Garage Transmitter
- Garage Door Opener
- Driveway
- Garage Is Owned
Home Design
- Traditional Architecture
- Slab Foundation
- Asphalt Shingled Roof
- Vinyl Siding
Interior Spaces
- Dry Bar
- Vaulted Ceiling
- Wood Burning Fireplace
- Fireplace With Gas Starter
- Dining Area
- Home Theater
- Home Office
- Heated Sun or Florida Room
- Wood Flooring
- Partially Finished Basement
- Partial Basement
- Storm Screens
Kitchen
- Breakfast Bar
- Walk-In Pantry
- Double Oven
- Microwave
- Dishwasher
- Stainless Steel Appliances
- Kitchen Island
- Disposal
Bedrooms and Bathrooms
- Walk-In Closet
- Primary Bathroom is a Full Bathroom
Laundry
- Laundry on main level
- Dryer
- Washer
Outdoor Features
- Brick Porch or Patio
Utilities
- Forced Air Heating and Cooling System
- Heating System Uses Gas
- Lake Michigan Water
Ownership History
Purchase Details
Purchase Details
Home Financials for this Owner
Home Financials are based on the most recent Mortgage that was taken out on this home.Similar Homes in Naperville, IL
Home Values in the Area
Average Home Value in this Area
Purchase History
| Date | Type | Sale Price | Title Company |
|---|---|---|---|
| Interfamily Deed Transfer | -- | Attorney | |
| Warranty Deed | $535,000 | First American Title |
Mortgage History
| Date | Status | Loan Amount | Loan Type |
|---|---|---|---|
| Open | $150,000 | Credit Line Revolving | |
| Open | $414,585 | New Conventional | |
| Closed | $428,000 | New Conventional | |
| Previous Owner | $31,000 | Stand Alone Second | |
| Previous Owner | $158,000 | Credit Line Revolving | |
| Previous Owner | $295,000 | Unknown | |
| Previous Owner | $175,500 | Unknown | |
| Previous Owner | $180,000 | Unknown | |
| Previous Owner | $60,000 | Credit Line Revolving | |
| Previous Owner | $60,000 | Credit Line Revolving |
Property History
| Date | Event | Price | Change | Sq Ft Price |
|---|---|---|---|---|
| 06/23/2025 06/23/25 | Pending | -- | -- | -- |
| 09/16/2019 09/16/19 | Sold | $535,000 | -2.7% | $199 / Sq Ft |
| 08/10/2019 08/10/19 | Pending | -- | -- | -- |
| 06/30/2019 06/30/19 | Price Changed | $549,900 | -1.8% | $204 / Sq Ft |
| 06/03/2019 06/03/19 | For Sale | $559,900 | -- | $208 / Sq Ft |
Tax History Compared to Growth
Tax History
| Year | Tax Paid | Tax Assessment Tax Assessment Total Assessment is a certain percentage of the fair market value that is determined by local assessors to be the total taxable value of land and additions on the property. | Land | Improvement |
|---|---|---|---|---|
| 2023 | $10,804 | $177,590 | $48,130 | $129,460 |
| 2022 | $10,900 | $165,500 | $44,500 | $121,000 |
| 2021 | $10,557 | $159,590 | $42,910 | $116,680 |
| 2020 | $10,543 | $159,590 | $42,910 | $116,680 |
| 2019 | $9,782 | $151,790 | $40,810 | $110,980 |
| 2018 | $9,776 | $149,100 | $39,760 | $109,340 |
| 2017 | $9,494 | $144,040 | $38,410 | $105,630 |
| 2016 | $9,307 | $138,230 | $36,860 | $101,370 |
| 2015 | $9,201 | $131,250 | $35,000 | $96,250 |
| 2014 | $9,399 | $124,570 | $32,960 | $91,610 |
| 2013 | $9,378 | $125,440 | $33,190 | $92,250 |
Agents Affiliated with this Home
-
Cynthia Potilechio

Seller's Agent in 2025
Cynthia Potilechio
Keller Williams Infinity
(630) 778-5800
2 in this area
143 Total Sales
-
Bill White

Seller's Agent in 2019
Bill White
Baird Warner
(630) 235-9760
5 in this area
265 Total Sales
Map
Source: Midwest Real Estate Data (MRED)
MLS Number: MRD10401570
APN: 07-10-405-049
- 1509 Preston Rd
- 1505 Preston Rd
- 1630 Lois Ann Ln
- 1704 Paddington Ave
- 1659 Windward Ct Unit 20
- 1644 Windward Ave Unit 58
- 864 Quin Ct Unit 201
- 1329 Queensgreen Cir Unit 1301
- 1263 Bainbridge Dr
- 1539 Abbotsford Dr
- 2815 Powell Ct Unit 212402
- 1545 London Ct
- 1561 Raymond Dr Unit 103
- 1340 Mc Dowell Rd Unit 104
- 1505 Raymond Dr Unit 103
- 1525 Raymond Dr Unit 103
- 1628 Westminster Dr
- 1563 Abbotsford Dr
- 1340 Mcdowell Rd Unit 201
- 1117 Heatherton Dr
