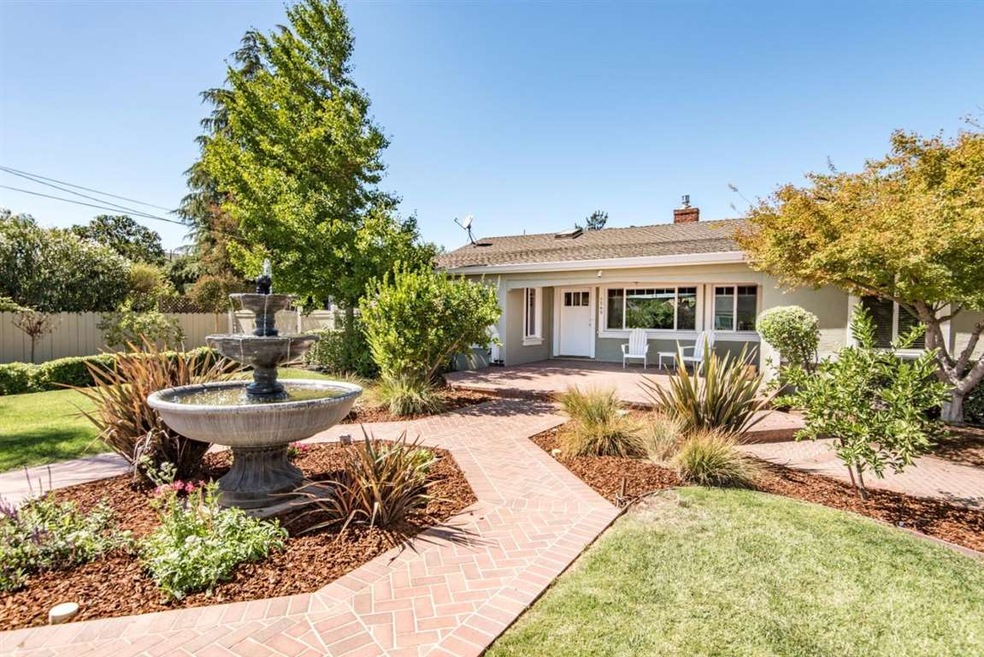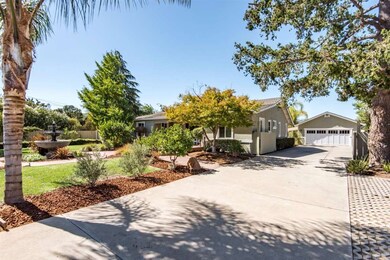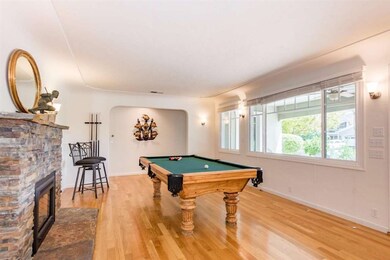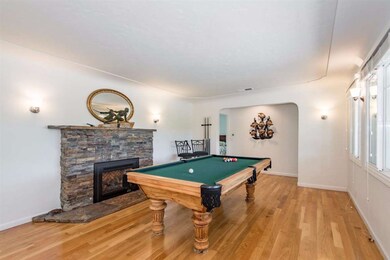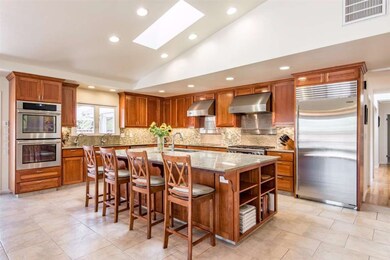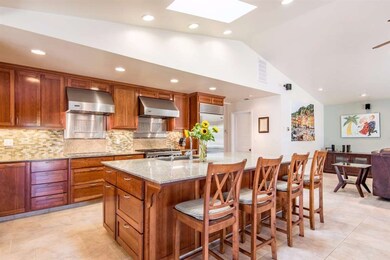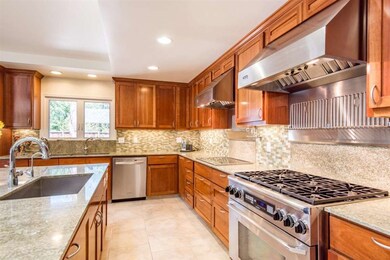
1549 Walnut Dr Campbell, CA 95008
San Tomas NeighborhoodHighlights
- Skyline View
- 0.42 Acre Lot
- Wood Flooring
- Westmont High School Rated A
- Vaulted Ceiling
- 2 Fireplaces
About This Home
As of April 20212,332 square feet of comfortable living space on a big 18,000+ square foot lot, huge 2+ car garage + plenty of off-street parking. Spacious living room, w/ gas fireplace, and oak flooring. 4 bedrooms, and 2.5 beautifully remodeled bathrooms. Amazing kitchen w/ cherry wood cabinets, Costa Esmaerada slab granite counter-tops, 2 Viking hoods over a 6-burner gas Dacor range, induction cook-top, 3 ovens, 2 large Blanco sinks, Subzero refrigerator, large walk-in pantry with freezer, Grohe fixtures, and tile flooring… adjacent to family room featuring big Milguard windows, and gas fireplace with insert. Newer roof with radiant barrier, electrical upgrades, newer HVAC with central air conditioning, and copper plumbing. Great Campbell Schools: Capri (+ Village School), Rolling Hills Middle School (award winning), and Westmont High School. Located near Barracuda Networks, Netflix, downtown Campbell, Saratoga, Los Gatos, Los Gatos Creek Trail, & dog park! Unique character. A very rare find!
Last Agent to Sell the Property
Derek Deaton
Compass License #00916136 Listed on: 01/20/2017

Last Buyer's Agent
Kim Richman
Christie's International Real Estate Sereno License #01076556

Home Details
Home Type
- Single Family
Est. Annual Taxes
- $36,124
Year Built
- Built in 1948
Lot Details
- 0.42 Acre Lot
- Security Fence
- Gated Home
- Property is Fully Fenced
- Wood Fence
- Level Lot
- Back Yard
Parking
- 2 Car Detached Garage
- Workshop in Garage
- Garage Door Opener
- Off-Street Parking
Home Design
- Raised Foundation
- Wood Frame Construction
- Composition Roof
- Concrete Perimeter Foundation
Interior Spaces
- 2,332 Sq Ft Home
- 1-Story Property
- Wired For Sound
- Vaulted Ceiling
- Ceiling Fan
- Skylights in Kitchen
- 2 Fireplaces
- Clean Air Certified Fireplace
- Gas Fireplace
- Family or Dining Combination
- Skyline Views
- Crawl Space
- Security Gate
- Washer and Dryer
Kitchen
- Open to Family Room
- Double Self-Cleaning Oven
- Gas Oven
- Gas Cooktop
- Range Hood
- Dishwasher
- Kitchen Island
- Granite Countertops
Flooring
- Wood
- Carpet
- Tile
Bedrooms and Bathrooms
- 4 Bedrooms
- Walk-In Closet
- Remodeled Bathroom
- Granite Bathroom Countertops
- Dual Sinks
- Low Flow Toliet
- Bathtub with Shower
- Bathtub Includes Tile Surround
- Walk-in Shower
Outdoor Features
- Outside Bathroom Access
- Barbecue Area
Utilities
- Forced Air Heating and Cooling System
- Vented Exhaust Fan
- Heating System Uses Gas
- 220 Volts
- Sewer Within 50 Feet
- Cable TV Available
Listing and Financial Details
- Assessor Parcel Number 406-22-029
Ownership History
Purchase Details
Home Financials for this Owner
Home Financials are based on the most recent Mortgage that was taken out on this home.Purchase Details
Home Financials for this Owner
Home Financials are based on the most recent Mortgage that was taken out on this home.Purchase Details
Home Financials for this Owner
Home Financials are based on the most recent Mortgage that was taken out on this home.Purchase Details
Home Financials for this Owner
Home Financials are based on the most recent Mortgage that was taken out on this home.Purchase Details
Home Financials for this Owner
Home Financials are based on the most recent Mortgage that was taken out on this home.Purchase Details
Home Financials for this Owner
Home Financials are based on the most recent Mortgage that was taken out on this home.Purchase Details
Home Financials for this Owner
Home Financials are based on the most recent Mortgage that was taken out on this home.Purchase Details
Home Financials for this Owner
Home Financials are based on the most recent Mortgage that was taken out on this home.Purchase Details
Home Financials for this Owner
Home Financials are based on the most recent Mortgage that was taken out on this home.Purchase Details
Home Financials for this Owner
Home Financials are based on the most recent Mortgage that was taken out on this home.Similar Homes in Campbell, CA
Home Values in the Area
Average Home Value in this Area
Purchase History
| Date | Type | Sale Price | Title Company |
|---|---|---|---|
| Grant Deed | $2,750,000 | Old Republic Title Company | |
| Grant Deed | $2,030,000 | Stewart Title Of Ca Inc | |
| Interfamily Deed Transfer | -- | Old Republic Title Company | |
| Grant Deed | $1,150,500 | Stewart Title Of Ca Inc | |
| Interfamily Deed Transfer | -- | Stewart Title Of California | |
| Grant Deed | $925,000 | Stewart Title Of California | |
| Grant Deed | $639,000 | Alliance Title Company | |
| Interfamily Deed Transfer | -- | Fidelity National Title Co | |
| Grant Deed | $151,500 | Financial Title Company | |
| Gift Deed | -- | -- | |
| Grant Deed | $336,000 | First American Title Guarant |
Mortgage History
| Date | Status | Loan Amount | Loan Type |
|---|---|---|---|
| Open | $925,000 | New Conventional | |
| Previous Owner | $1,460,096 | Adjustable Rate Mortgage/ARM | |
| Previous Owner | $1,521,000 | Adjustable Rate Mortgage/ARM | |
| Previous Owner | $686,250 | Adjustable Rate Mortgage/ARM | |
| Previous Owner | $125,000 | Future Advance Clause Open End Mortgage | |
| Previous Owner | $729,500 | New Conventional | |
| Previous Owner | $920,400 | Unknown | |
| Previous Owner | $113,800 | Credit Line Revolving | |
| Previous Owner | $730,000 | Unknown | |
| Previous Owner | $647,500 | Purchase Money Mortgage | |
| Previous Owner | $500,000 | Unknown | |
| Previous Owner | $488,678 | Unknown | |
| Previous Owner | $500,000 | Purchase Money Mortgage | |
| Previous Owner | $103,500 | Stand Alone Second | |
| Previous Owner | $303,000 | Purchase Money Mortgage | |
| Previous Owner | $268,800 | Purchase Money Mortgage | |
| Closed | $30,000 | No Value Available | |
| Closed | $170,000 | No Value Available |
Property History
| Date | Event | Price | Change | Sq Ft Price |
|---|---|---|---|---|
| 04/02/2021 04/02/21 | Sold | $2,750,000 | +25.0% | $1,179 / Sq Ft |
| 03/03/2021 03/03/21 | Pending | -- | -- | -- |
| 02/27/2021 02/27/21 | For Sale | $2,200,000 | +8.4% | $943 / Sq Ft |
| 06/20/2017 06/20/17 | Sold | $2,030,000 | +1.8% | $870 / Sq Ft |
| 05/04/2017 05/04/17 | Pending | -- | -- | -- |
| 04/12/2017 04/12/17 | Price Changed | $1,995,000 | -7.2% | $855 / Sq Ft |
| 01/20/2017 01/20/17 | For Sale | $2,150,000 | -- | $922 / Sq Ft |
Tax History Compared to Growth
Tax History
| Year | Tax Paid | Tax Assessment Tax Assessment Total Assessment is a certain percentage of the fair market value that is determined by local assessors to be the total taxable value of land and additions on the property. | Land | Improvement |
|---|---|---|---|---|
| 2024 | $36,124 | $2,918,321 | $2,546,899 | $371,422 |
| 2023 | $35,606 | $2,861,100 | $2,496,960 | $364,140 |
| 2022 | $35,288 | $2,805,000 | $2,448,000 | $357,000 |
| 2021 | $27,592 | $2,176,569 | $1,640,468 | $536,101 |
| 2020 | $26,889 | $2,154,252 | $1,623,648 | $530,604 |
| 2019 | $26,529 | $2,112,012 | $1,591,812 | $520,200 |
| 2018 | $25,709 | $2,070,600 | $1,560,600 | $510,000 |
| 2017 | $17,718 | $1,389,755 | $976,492 | $413,263 |
| 2016 | $16,664 | $1,362,506 | $957,346 | $405,160 |
| 2015 | $16,402 | $1,342,041 | $942,966 | $399,075 |
| 2014 | $14,609 | $1,204,900 | $846,600 | $358,300 |
Agents Affiliated with this Home
-

Seller's Agent in 2021
Andy Tse
Intero Real Estate Services
(408) 807-8808
26 in this area
824 Total Sales
-

Seller Co-Listing Agent in 2021
Anjali Kausar
Intero Real Estate Services
(408) 838-0502
2 in this area
75 Total Sales
-

Buyer's Agent in 2021
Juliana Lee
JLEE Realty
(650) 857-1000
1 in this area
230 Total Sales
-
D
Seller's Agent in 2017
Derek Deaton
Compass
-
K
Buyer's Agent in 2017
Kim Richman
Sereno Group
Map
Source: MLSListings
MLS Number: ML81636211
APN: 406-22-029
- 440 W Hacienda Ave
- 1152 Capri Dr
- 904 Capri Dr
- 958 Bucknam Ave
- 766 Pollard Rd
- 340 W Sunnyoaks Ave
- 1181 Steinway Ave
- 109 Oakland Place
- 603 Beta Ct
- 14685 Oka Rd Unit 11
- 14685 Oka Rd Unit 15
- 14685 Oka Rd Unit 28
- 416 Clearview Dr
- 105 Strathmore Place
- 535 Pine Wood Ln
- 16157 E Mozart Ave
- 16166 E Mozart Ave
- 3591 S Bascom Ave Unit 13
- 116 Monte Villa Ct
- 201 Shelley Ave
