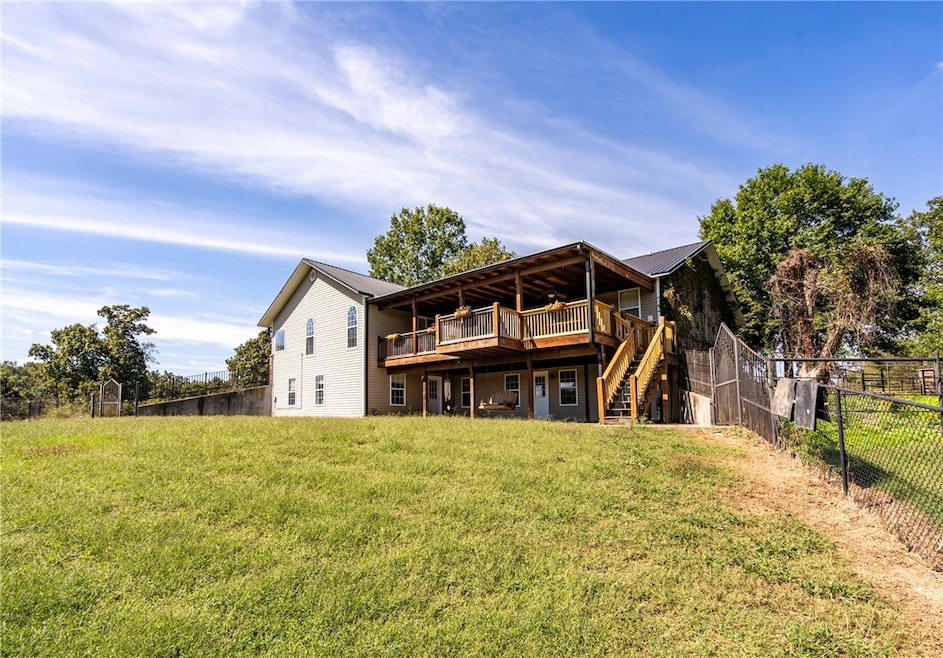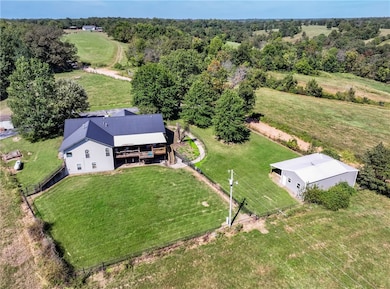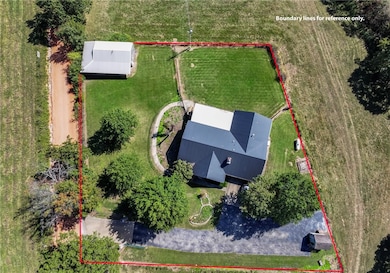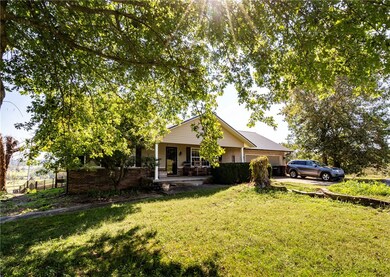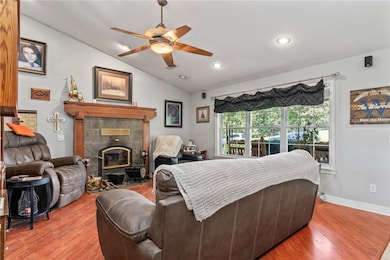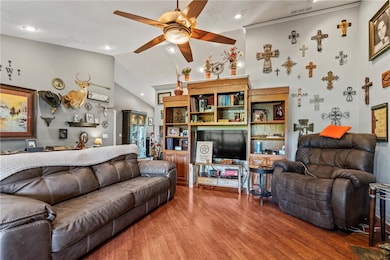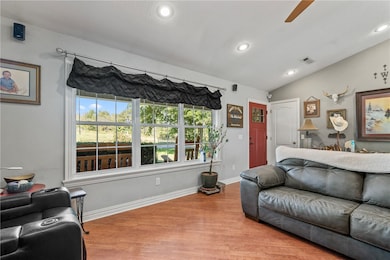15495 Osage Hog Farm Rd Gentry, AR 72734
Estimated payment $3,862/month
Highlights
- Home Theater
- Spa
- 1 Acre Lot
- Willis Shaw Elementary School Rated A-
- River View
- Deck
About This Home
Up to $5000.00 preferred lender credit! Charming 4278 sq ft home with 4 bedrooms and 3 full baths on a fully fenced 1 acre lot. This stunning property features a private entrance gate and a spacious main home, complete with a shop and a small stable-ideal for a hobby farm. Additionally, there is a shed for convenient tool storage. The home's spacious layout boasts a beautiful kitchen with views of rolling pastures and a nearby river, visible from the kitchen table and covered back deck. The appliances in the kitchen were all replaced in 2023/2024. The basement of the home also features a large game room, a safe room, a full bedroom and bathroom with a separate living area, and two versatile flex rooms. The metal roof was added in 2020. If you are seeking country living with convenient access to I-49, this home is perfect for you, just 10 miles away. This home has a Gentry address but is in Springdale School District. Book your showing today! There is electricity to both sheds. New well in 2015.
Listing Agent
Sanderson & Associates Real Estate Brokerage Phone: 479-524-8600 License #SA00095765 Listed on: 10/01/2025
Home Details
Home Type
- Single Family
Est. Annual Taxes
- $2,472
Year Built
- Built in 2003
Lot Details
- 1 Acre Lot
- Property fronts a county road
- Rural Setting
- Aluminum or Metal Fence
- Landscaped
- Secluded Lot
- Open Lot
- Cleared Lot
Home Design
- Country Style Home
- Farmhouse Style Home
- Slab Foundation
- Metal Roof
- Vinyl Siding
Interior Spaces
- 4,278 Sq Ft Home
- 2-Story Property
- Built-In Features
- Ceiling Fan
- 2 Fireplaces
- Wood Burning Stove
- Wood Burning Fireplace
- Fireplace With Gas Starter
- Vinyl Clad Windows
- Mud Room
- Living Room
- Home Theater
- Bonus Room
- Game Room
- Storage Room
- Washer and Dryer Hookup
- River Views
- Finished Basement
- Walk-Out Basement
- Attic Fan
- Fire and Smoke Detector
Kitchen
- Eat-In Kitchen
- Propane Cooktop
- Microwave
- Dishwasher
- Disposal
Flooring
- Carpet
- Laminate
Bedrooms and Bathrooms
- 4 Bedrooms
- Split Bedroom Floorplan
- In-Law or Guest Suite
- 3 Full Bathrooms
Parking
- 2 Car Attached Garage
- Garage Door Opener
Outdoor Features
- Spa
- Balcony
- Deck
- Covered Patio or Porch
- Pole Barn
- Separate Outdoor Workshop
- Outdoor Storage
- Outbuilding
- Storm Cellar or Shelter
Utilities
- Cooling Available
- Heating System Uses Propane
- Propane
- Well
- Gas Water Heater
- Septic Tank
- Cable TV Available
Additional Features
- ENERGY STAR Qualified Appliances
- Outside City Limits
Community Details
- Rural Subdivision
Map
Home Values in the Area
Average Home Value in this Area
Tax History
| Year | Tax Paid | Tax Assessment Tax Assessment Total Assessment is a certain percentage of the fair market value that is determined by local assessors to be the total taxable value of land and additions on the property. | Land | Improvement |
|---|---|---|---|---|
| 2025 | $2,506 | $105,340 | $10,500 | $94,840 |
| 2024 | $2,472 | $105,340 | $10,500 | $94,840 |
| 2023 | $2,467 | $105,340 | $10,500 | $94,840 |
| 2022 | $2,385 | $62,200 | $7,500 | $54,700 |
| 2021 | $2,267 | $62,200 | $7,500 | $54,700 |
| 2020 | $2,149 | $62,200 | $7,500 | $54,700 |
| 2019 | $2,031 | $51,200 | $5,250 | $45,950 |
| 2018 | $2,056 | $51,200 | $5,250 | $45,950 |
| 2017 | $203 | $51,200 | $5,250 | $45,950 |
| 2016 | $2,031 | $51,200 | $5,250 | $45,950 |
| 2015 | $2,031 | $51,200 | $5,250 | $45,950 |
| 2014 | $2,206 | $54,960 | $3,000 | $51,960 |
Property History
| Date | Event | Price | List to Sale | Price per Sq Ft | Prior Sale |
|---|---|---|---|---|---|
| 11/09/2025 11/09/25 | For Sale | $695,000 | +215.9% | $162 / Sq Ft | |
| 01/04/2018 01/04/18 | Sold | $220,000 | 0.0% | $51 / Sq Ft | View Prior Sale |
| 01/04/2018 01/04/18 | For Sale | $220,000 | -- | $51 / Sq Ft |
Purchase History
| Date | Type | Sale Price | Title Company |
|---|---|---|---|
| Warranty Deed | $220,000 | City Title & Closing Llc |
Mortgage History
| Date | Status | Loan Amount | Loan Type |
|---|---|---|---|
| Open | $125,000 | New Conventional |
Source: Northwest Arkansas Board of REALTORS®
MLS Number: 1323799
APN: 001-19274-001
- 21369 Griggs Rd
- 14557 Osage Rd
- 21385 Griggs Rd
- 21092 Griggs Rd
- 14321 Osage Creek Rd
- 14257 Osage Creek Rd
- 13280 N Gaiche Rd
- 0 N Gaiche Rd
- 13668 Tally Gate Rd
- TBD Taylor
- 14100 Gailey Hollow Rd
- 16.75 Acres Bryant Rd
- 735 Brush Creek Rd
- TBD Bryant Rd
- 2482 SE Rocky Comfort Rd
- 3473 Grapevine Dr
- 17052 Robinson Rd
- 22717 Whippoorwill Ln
- 0 Robinson Rd Unit 1256198
- 13330 S Hendrix Rd
- 101 NW Granny Smith St
- 307 NW Granny Smith St
- 206 NW Pinwheel St
- 1412 NW 5th Ave
- 18061 Astor Dr
- 527-592 Bradford Dr
- 202 Pebble Beach Dr
- 107 N Elm Springs Rd
- 995 Pine Ave
- 6007 NW Hoover St
- 257 Arborside Rd
- 7263 Napa Valley Ln
- 3895 Baltic St
- 967 Glass St Unit ID1241330P
- 111 NW 63rd Ave
- 6304 NW Kathleen St
- 422 Jtl Pkwy E
- 6306 NW Kathleen St
- 6508 NW Brickhaven St
- 6601 NW Gregory St
