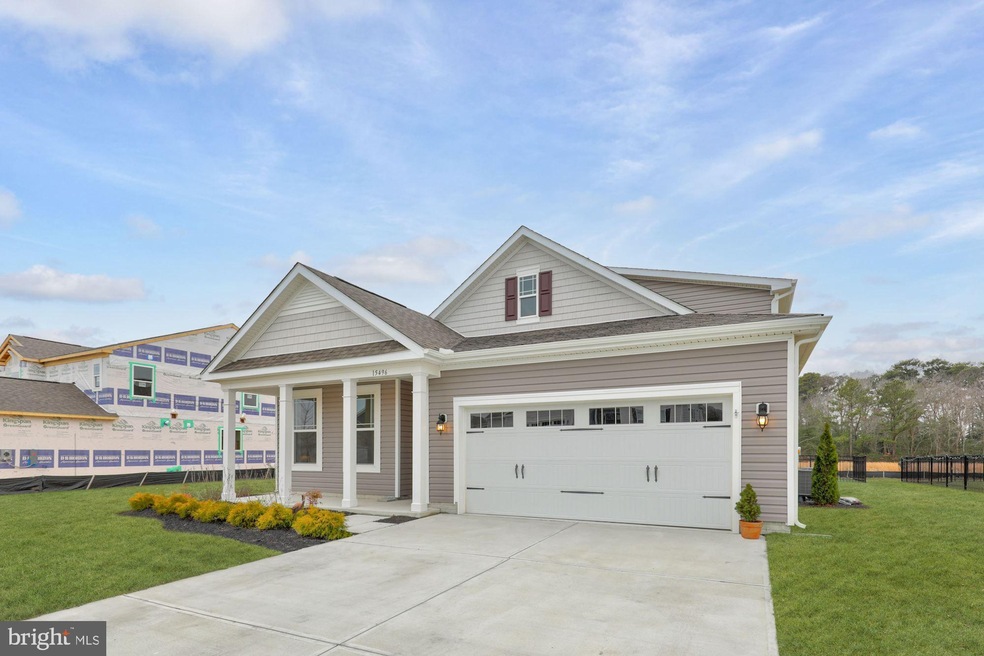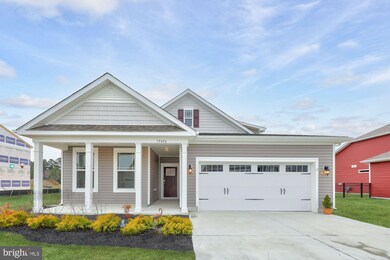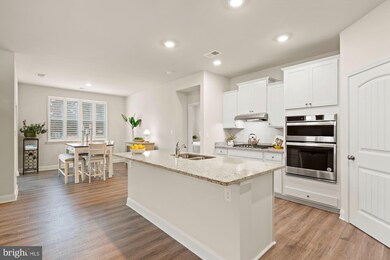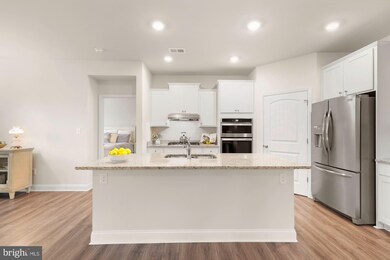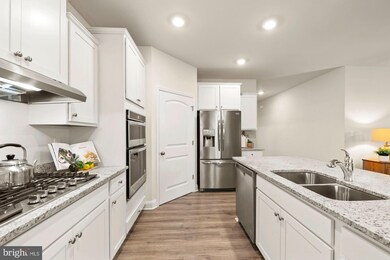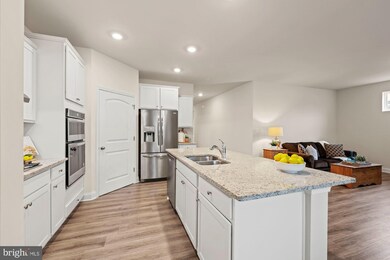
15496 Crape Myrtle Rd Milton, DE 19968
Estimated Value: $515,000 - $589,038
Highlights
- Tennis Courts
- Gourmet Kitchen
- Open Floorplan
- H.O. Brittingham Elementary School Rated A-
- Panoramic View
- Deck
About This Home
As of April 2022Imagine finding a community located just three miles from the pristine Delaware coast, next to an 18-hole championship golf course, clubhouse, and restaurant, where homeowners enjoy an amenity rich community - this is the essence of resort-style living, this is the community of Woodfield Preserve in Milton Delaware. Now envision finding the perfect home, move in ready, beautifully appointed, and thoughtfully designed, 15496 Crape Myrtle Drive is that home, and it’s waiting for you! This almost new, coastal contemporary home invites you to come inside and explore all it has to offer. The gracious foyer unfolds into the main living space, distinctively designed for easy living and complemented with a generous open concept design, incorporating lofty windows all with NEW plantation shutters, allowing each room to be bathed in natural sunlight, 9+ ceilings, and multiple spaces to gather with family and friends, making this home an entertainer’s dream! Prepare culinary delights in the gourmet kitchen showcasing crisp white shaker cabinetry, a substantial center island with double sink and breakfast bar, suite of stainless-steel appliances including a combo microwave and wall oven, gas cooktop and range hood, granite countertops on all the prep surfaces, and a walk-in pantry, with abundant storage options. Whether celebratory dinners in the adjacent dining room, casual meals at the island breakfast bar, or al fresco dining on the screened in porch, you have options! Retreat to the primary bedroom a sanctuary itself, completed by its ensuite, featuring a dual vanity, glass enclosed stall shower with bench, water closet, and a large-scaled, custom designed, walk-in closet, able to fit any wardrobe. Two graciously sized bedrooms, a hall bath, laundry room and interior access to the over-sized two car garage complete the main level. Ascend the staircase to the spacious upper-level loft and sleeping quarters, the ultimate family spot to watch a movie, play games, or just curl up with your latest beach novel and enjoy time away from the world below. A fourth bedroom, a hall bath and sizable storage room finish off the upper level. When you are ready to explore more beyond this fabulous home and fantastic community the local beach towns of Milton, Lewes and Rehoboth await a short drive away, all offering the best in dining, shopping, and entertainment that the Delmarva coast has to offer! Really, “Life Is Better at the Beach”, stop dreaming about it, why wait to build your next home, when you could be living the dream in this splendid residence today!?!
Home Details
Home Type
- Single Family
Est. Annual Taxes
- $1,330
Year Built
- Built in 2021
Lot Details
- 8,712 Sq Ft Lot
- Lot Dimensions are 85.00 x 105.00
- Backs To Open Common Area
- Partially Fenced Property
- Decorative Fence
- Landscaped
- Extensive Hardscape
- Sprinkler System
- Back, Front, and Side Yard
- Property is in excellent condition
HOA Fees
- $155 Monthly HOA Fees
Parking
- 2 Car Direct Access Garage
- 4 Driveway Spaces
- Front Facing Garage
- On-Street Parking
- Off-Street Parking
Property Views
- Pond
- Panoramic
- Woods
- Garden
Home Design
- Contemporary Architecture
- Pitched Roof
- Architectural Shingle Roof
- Vinyl Siding
- Stick Built Home
Interior Spaces
- 2,200 Sq Ft Home
- Property has 2 Levels
- Open Floorplan
- Ceiling height of 9 feet or more
- Recessed Lighting
- Double Pane Windows
- Vinyl Clad Windows
- Insulated Windows
- Window Treatments
- Transom Windows
- Sliding Windows
- Window Screens
- Sliding Doors
- Entrance Foyer
- Family Room Off Kitchen
- Living Room
- Dining Room
- Loft
- Screened Porch
- Crawl Space
Kitchen
- Gourmet Kitchen
- Breakfast Area or Nook
- Built-In Self-Cleaning Oven
- Gas Oven or Range
- Cooktop with Range Hood
- Built-In Microwave
- Freezer
- Ice Maker
- Dishwasher
- Stainless Steel Appliances
- Kitchen Island
- Upgraded Countertops
- Disposal
Flooring
- Partially Carpeted
- Luxury Vinyl Plank Tile
Bedrooms and Bathrooms
- En-Suite Primary Bedroom
- En-Suite Bathroom
- Walk-In Closet
- Bathtub with Shower
- Walk-in Shower
Laundry
- Laundry on main level
- Dryer
- Washer
Home Security
- Carbon Monoxide Detectors
- Fire and Smoke Detector
Outdoor Features
- Pond
- Tennis Courts
- Sport Court
- Deck
- Screened Patio
- Exterior Lighting
- Playground
- Play Equipment
Schools
- H.O. Brittingham Elementary School
- Mariner Middle School
- Cape Henlopen High School
Utilities
- Forced Air Heating and Cooling System
- Heat Pump System
- Back Up Gas Heat Pump System
- Heating System Powered By Owned Propane
- Vented Exhaust Fan
- 200+ Amp Service
- Tankless Water Heater
- Propane Water Heater
Additional Features
- Doors are 32 inches wide or more
- Energy-Efficient Windows
Listing and Financial Details
- Tax Lot 175
- Assessor Parcel Number 235-09.00-209.00
Community Details
Overview
- Association fees include common area maintenance, snow removal, trash
- Woodfield Preserve Subdivision
Amenities
- Common Area
- Community Center
Recreation
- Community Pool
Ownership History
Purchase Details
Home Financials for this Owner
Home Financials are based on the most recent Mortgage that was taken out on this home.Similar Homes in Milton, DE
Home Values in the Area
Average Home Value in this Area
Purchase History
| Date | Buyer | Sale Price | Title Company |
|---|---|---|---|
| Hare William | $359,640 | None Available |
Mortgage History
| Date | Status | Borrower | Loan Amount |
|---|---|---|---|
| Open | Hare William | $278,640 |
Property History
| Date | Event | Price | Change | Sq Ft Price |
|---|---|---|---|---|
| 04/29/2022 04/29/22 | Sold | $510,000 | 0.0% | $232 / Sq Ft |
| 03/16/2022 03/16/22 | Pending | -- | -- | -- |
| 03/10/2022 03/10/22 | For Sale | $510,000 | 0.0% | $232 / Sq Ft |
| 02/26/2022 02/26/22 | Pending | -- | -- | -- |
| 02/20/2022 02/20/22 | Price Changed | $510,000 | -1.0% | $232 / Sq Ft |
| 02/09/2022 02/09/22 | Price Changed | $515,000 | -1.9% | $234 / Sq Ft |
| 01/27/2022 01/27/22 | For Sale | $525,000 | -- | $239 / Sq Ft |
Tax History Compared to Growth
Tax History
| Year | Tax Paid | Tax Assessment Tax Assessment Total Assessment is a certain percentage of the fair market value that is determined by local assessors to be the total taxable value of land and additions on the property. | Land | Improvement |
|---|---|---|---|---|
| 2024 | $1,392 | $3,000 | $3,000 | $0 |
| 2023 | $1,391 | $3,000 | $3,000 | $0 |
| 2022 | $1,343 | $3,000 | $3,000 | $0 |
| 2021 | $738 | $3,000 | $3,000 | $0 |
| 2020 | $141 | $3,000 | $3,000 | $0 |
| 2019 | $141 | $3,000 | $3,000 | $0 |
| 2018 | $0 | $3,000 | $0 | $0 |
| 2017 | $126 | $3,000 | $0 | $0 |
Agents Affiliated with this Home
-
Gary Desch
G
Seller's Agent in 2022
Gary Desch
Creig Northrop Team of Long & Foster
(302) 947-9100
4 in this area
128 Total Sales
-
Lisa Horsey

Buyer's Agent in 2022
Lisa Horsey
Keller Williams Realty
(302) 542-8296
4 in this area
59 Total Sales
Map
Source: Bright MLS
MLS Number: DESU2013754
APN: 2350900020900
- 18326 White Cedar Ct
- 24159 W Cypress Way
- 24143 W Cypress Way
- 27216 Broadkill Rd
- 28059 Broadkill Rd
- 28289 Broadkill Rd
- 27552 Dunstan Ct
- 14524 Coastal Hwy
- Lot LIN Amora Dr
- 14660 Coastal Hwy
- 26770 Deep Branch Rd
- 26553 Broadkill Rd
- 14928 Hudson Rd
- 15064 Oyster Shell Dr
- 30154 Scallop Ct
- 22628 Greater Scaup Ct Unit 30
- 27065 Whistling Duck Way Unit 23
- 15009 Oyster Shell Dr
- 15333 Hudson Rd
- 30459 Half Shell Rd
- 15496 Crape Myrtle Rd
- 15504 Crape Myrtle Rd
- 15486 Crape Myrtle Rd
- 15505 Crape Myrtle Rd
- 15499 Crape Myrtle Rd
- 15480 Crape Myrtle Rd
- 15491 Crape Myrtle Rd
- 24265 E Cypress Way
- 15483 Crape Myrtle Rd
- 24290 W Cypress Way
- 18357 White Cedar Ct
- 15472 Crape Myrtle Rd
- 24282 W Cypress Way
- 18015 White Cedar Ct
- 18356 White Cedar Ct
- 24274 E Cypress Way
- 24274 W Cypress Way
- 15471 Crape Myrtle Rd
- 24268 W Cypress Way
- 15466 Crape Myrtle Rd
