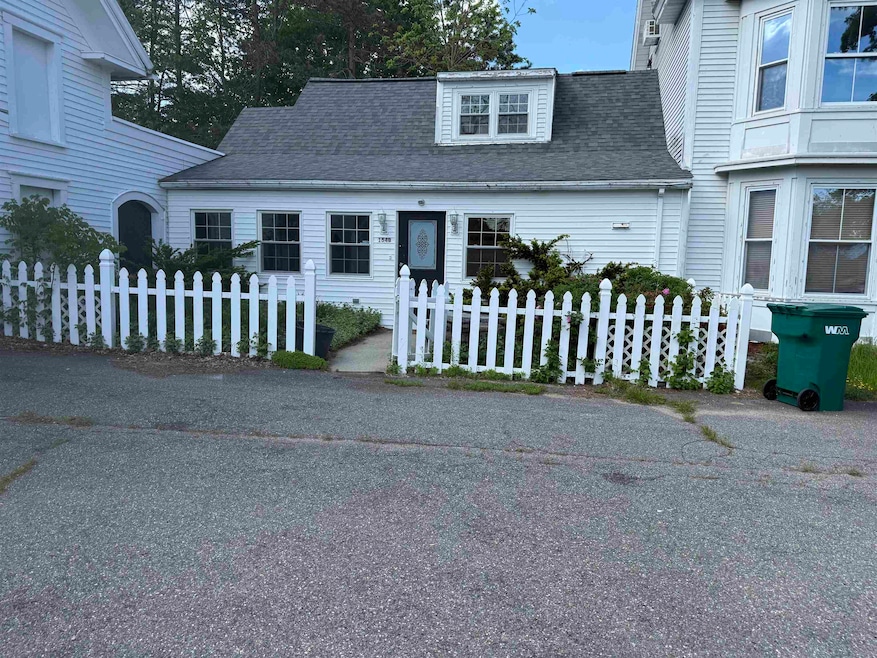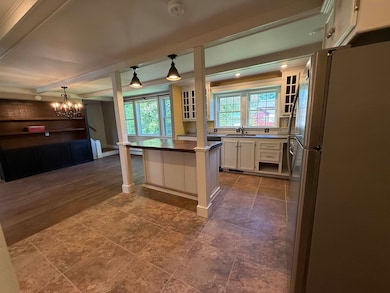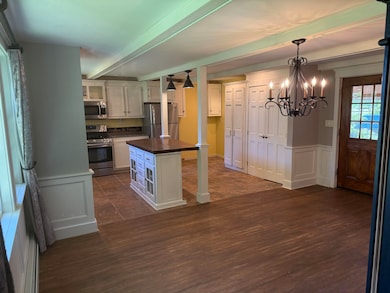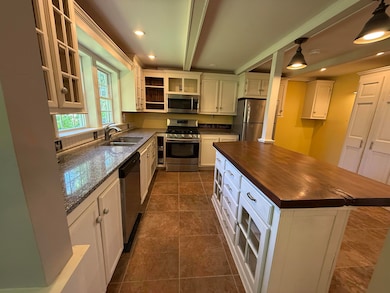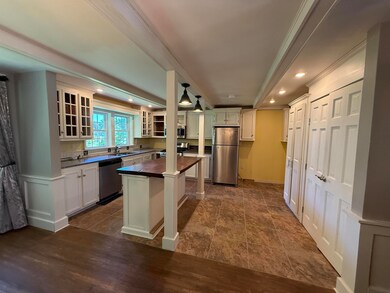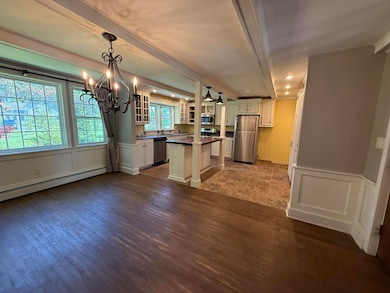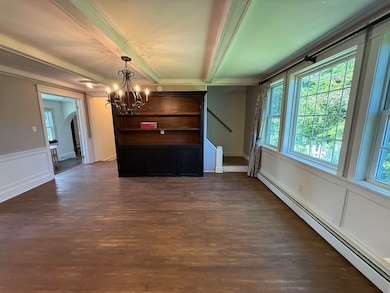
154B Main St Kingston, NH 03848
Estimated payment $2,388/month
Highlights
- Hot Property
- Sun or Florida Room
- Dining Room
- Wood Flooring
- Living Room
- Baseboard Heating
About This Home
Location! Location! Location! Welcome to the quaint New England town of Kingston. Walk along the commons. Enjoy summer stroll downtown. Great opportunity for the right buyer. The charming 2 bedroom 1 bath recently renovated condex has much to offer. Major renovations done in 2018 - 2019. Roof was replaced in 2017, new well in 2018, water filtration system in 2025, electrical was updated as needed, new insulation, new sheet rock, hot water heating system was replumbed, kitchen remodel in 2018, 1st floor bedroom, washer and dryer included on first floor. Bring your paint brush to make this your own. Welcome home!
Property Details
Home Type
- Condominium
Est. Annual Taxes
- $5,722
Year Built
- Built in 1850
Parking
- Paved Parking
Home Design
- Brick Foundation
- Shingle Roof
- Vinyl Siding
Interior Spaces
- 1,540 Sq Ft Home
- Property has 2 Levels
- Living Room
- Dining Room
- Sun or Florida Room
- Basement
- Interior Basement Entry
Kitchen
- Microwave
- Dishwasher
Flooring
- Wood
- Tile
Bedrooms and Bathrooms
- 2 Bedrooms
- 1 Full Bathroom
Laundry
- Dryer
- Washer
Schools
- Daniel J. Bakie Elementary School
- Sanborn Regional Middle School
- Sanborn Regional High School
Utilities
- Baseboard Heating
- Drilled Well
- Internet Available
Listing and Financial Details
- Legal Lot and Block B / 7
- Assessor Parcel Number U10
Map
Home Values in the Area
Average Home Value in this Area
Property History
| Date | Event | Price | Change | Sq Ft Price |
|---|---|---|---|---|
| 05/28/2025 05/28/25 | For Sale | $360,000 | -- | $234 / Sq Ft |
Similar Home in Kingston, NH
Source: PrimeMLS
MLS Number: 5043175
