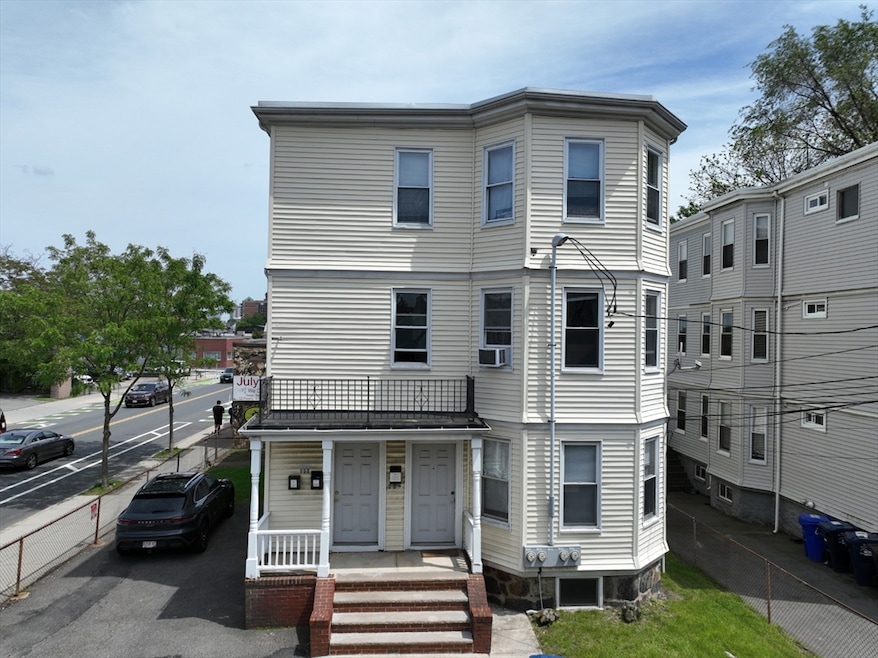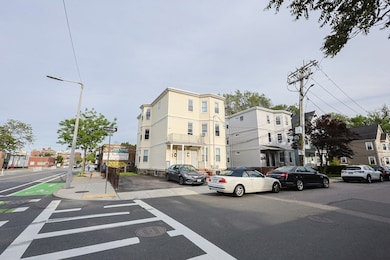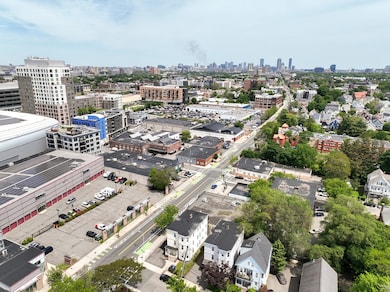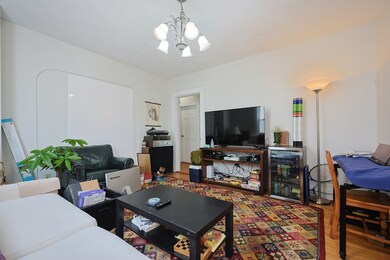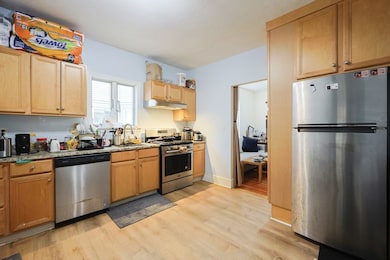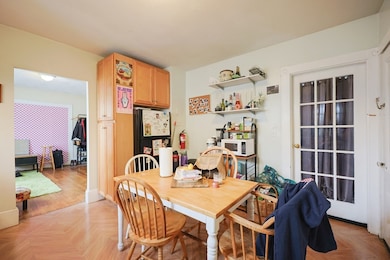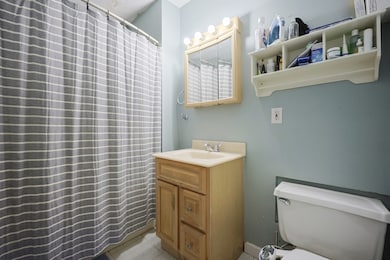
155-157 Murdock St Boston, MA 02135
Brighton NeighborhoodEstimated payment $8,664/month
Highlights
- Medical Services
- Property is near public transit
- Shops
- Deck
- Corner Lot
About This Home
Amazing opportunity for an investor to own a three (3) family in Brighton!. This classic style triple-decker is just steps to Boston Landing. St. Elizabeth's Hospital & and Brighton Center where you can explore an array of boutique shops, banks, bars, restaurants, and more. With a rental income of $100,000, this property provides spacious living across three units, each featuring three bedrooms and two full baths, hardwood floors, and outdoor space, along with three parking spots. PROPERTY BEING SOLD “AS IS”. While it features updated electrical systems and newer water heaters, it will require some updates, maintenance, and TLC. All units are currently occupied, with leases extending until August 31, 2025, making this a prime opportunity for a savvy investor eager to make their mark in a thriving neighborhood. Open house on Saturday, May 31st, and Sunday, June 1st, from 2:00-3:30 PM.
Open House Schedule
-
Saturday, May 31, 20252:00 to 3:30 pm5/31/2025 2:00:00 PM +00:005/31/2025 3:30:00 PM +00:00Add to Calendar
-
Sunday, June 01, 20252:00 to 3:30 pm6/1/2025 2:00:00 PM +00:006/1/2025 3:30:00 PM +00:00Add to Calendar
Property Details
Home Type
- Multi-Family
Est. Annual Taxes
- $15,130
Year Built
- Built in 1905
Lot Details
- 3,534 Sq Ft Lot
- Corner Lot
Home Design
- 3,861 Sq Ft Home
- Triplex
- Frame Construction
- Rubber Roof
- Concrete Perimeter Foundation
Bedrooms and Bathrooms
- 9 Bedrooms
- 6 Full Bathrooms
Unfinished Basement
- Basement Fills Entire Space Under The House
- Interior Basement Entry
Parking
- 3 Car Parking Spaces
- Driveway
- Open Parking
- Off-Street Parking
Location
- Property is near public transit
- Property is near schools
Additional Features
- Deck
- 200+ Amp Service
Listing and Financial Details
- Assessor Parcel Number 1212963
Community Details
Overview
- 3 Units
- Property has 1 Level
Amenities
- Medical Services
- Shops
Building Details
- Electric Expense $565
- Insurance Expense $2,960
- Water Sewer Expense $4,100
- Operating Expense $7,624
- Net Operating Income $92,575
Map
Home Values in the Area
Average Home Value in this Area
Property History
| Date | Event | Price | Change | Sq Ft Price |
|---|---|---|---|---|
| 05/29/2025 05/29/25 | For Sale | $1,395,000 | -- | $361 / Sq Ft |
Similar Homes in the area
Source: MLS Property Information Network (MLS PIN)
MLS Number: 73382197
- 155-157 Murdock St
- 111-113 Dustin St
- 50 Hichborn St Unit 204
- 50 Hichborn St Unit 408
- 58 Dustin St Unit 1
- 7 Cushman Rd
- 15 Saunders St
- 51 N Beacon St Unit E
- 214 Market St Unit 202
- 214 Market St Unit 201
- 6 Cypress Rd Unit 604
- 2 Sinclair Rd Unit 302
- 86 Glencoe St Unit 86
- 100 Lincoln St Unit 203
- 100 Lincoln St Unit 402
- 100 Lincoln St Unit 302
- 100 Lincoln St Unit 406
- 100 Lincoln St Unit 404
- 100 Lincoln St Unit 208
- 100 Lincoln St Unit 301
