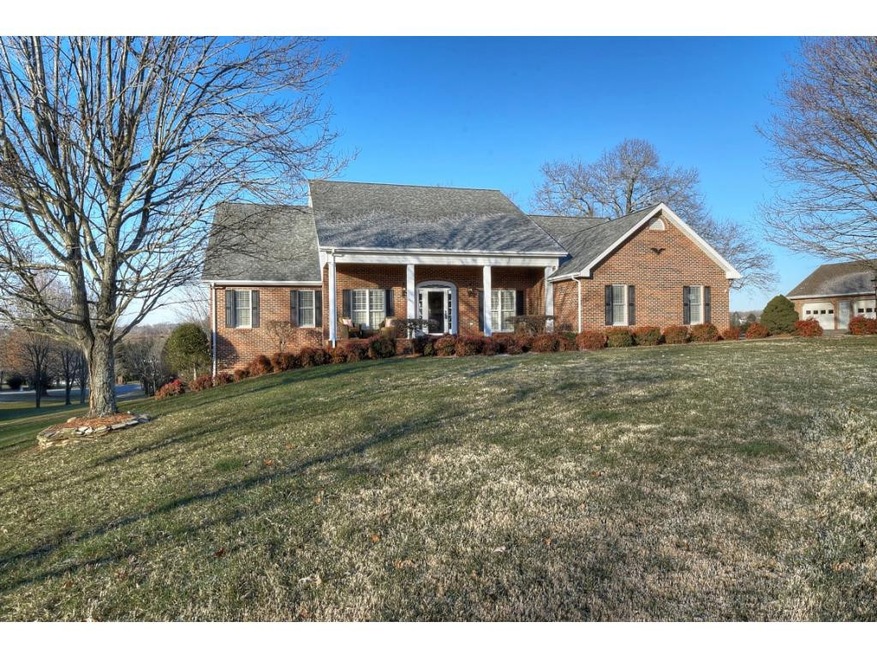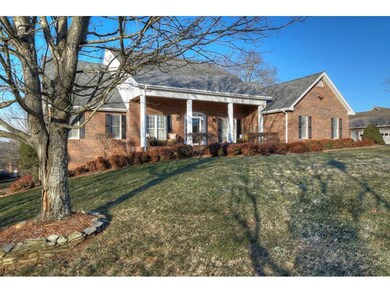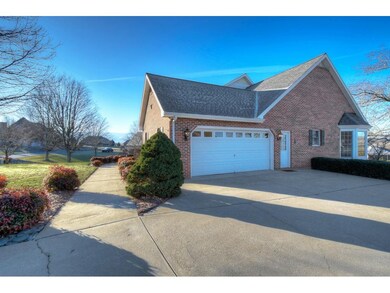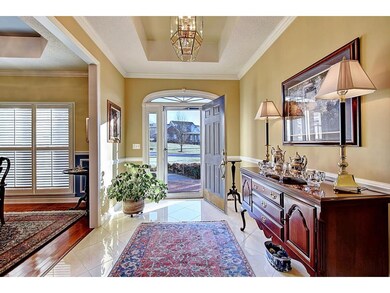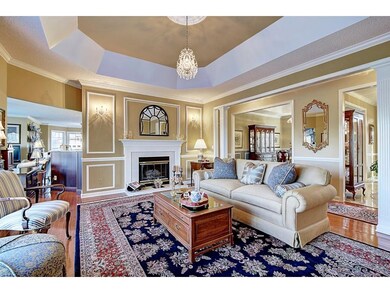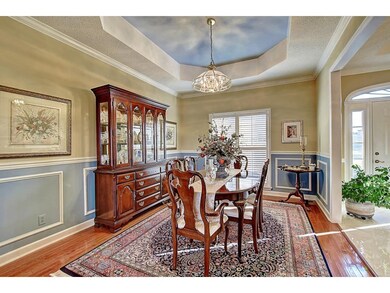
155 Appian Way Greeneville, TN 37745
Estimated Value: $473,000 - $778,000
Highlights
- Deck
- Raised Ranch Architecture
- Main Floor Primary Bedroom
- Chuckey Doak Middle School Rated 9+
- Wood Flooring
- 1 Fireplace
About This Home
As of March 2018Beautiful Southern Living "Valleydale" home located in the established neighborhood of Tusculum Place. This home has many special features including beautiful hardwood floors, crown molding, chair rails, tray ceilings, Hunter Douglas plantation shutters and a Schonbek crystal chandelier. The gourmet kitchen has been completely updated with custom cabinets & granite counter tops. The upgraded Kitchen Aid appliances include gas cook top, double ovens, warming drawer, microwave, & two drawer dishwasher. Refrigerator a is Maytag counter depth. The breakfast nook is the perfect place to enjoy the scenery through one of the 4 bay windows. Living room features cozy gas logs. Master bedroom has a lovely bay window, tray ceiling, access to back deck and en-suite bathroom. Bedroom 2 & 3 have their own private half bath with a Jack & Jill shower. The walk-out basement features a large family room with built in book shelves and access to a large garage/workshop which is a handyman's dream. This home is wonderfully landscaped and has perfect access to the Tusculum Walking Trail! HMS Home Warranty included as well. All information herein is deemed reliable but not guaranteed and is to be verified by Buyer and Buyer's agent. Information has been gathered from third party sources.
Home Details
Home Type
- Single Family
Est. Annual Taxes
- $2,233
Year Built
- Built in 1992 | Remodeled
Lot Details
- 0.43 Acre Lot
- Lot Dimensions are 110.93 x 170.67
- Landscaped
- Level Lot
- Cleared Lot
- Property is in good condition
Parking
- 2 Car Attached Garage
- Garage Door Opener
Home Design
- Raised Ranch Architecture
- Traditional Architecture
- Brick Exterior Construction
- Shingle Roof
Interior Spaces
- 1 Fireplace
- Double Pane Windows
- Window Treatments
- Sitting Room
- Workshop
- Partially Finished Basement
- Walk-Out Basement
- Pull Down Stairs to Attic
Kitchen
- Eat-In Kitchen
- Double Oven
- Gas Range
- Microwave
- Dishwasher
- Granite Countertops
- Disposal
Flooring
- Wood
- Carpet
- Tile
Bedrooms and Bathrooms
- 3 Bedrooms
- Primary Bedroom on Main
- Walk-In Closet
Laundry
- Laundry Room
- Washer and Electric Dryer Hookup
Outdoor Features
- Deck
- Patio
- Front Porch
Schools
- Doak Elementary School
- Chuckey Doak Middle School
- Chuckey Doak High School
Utilities
- Central Heating and Cooling System
- Heating System Uses Natural Gas
- Heat Pump System
Community Details
- Property has a Home Owners Association
- Tusculum Place Subdivision
- FHA/VA Approved Complex
Listing and Financial Details
- Home warranty included in the sale of the property
- Assessor Parcel Number 100D A 054.00
Ownership History
Purchase Details
Home Financials for this Owner
Home Financials are based on the most recent Mortgage that was taken out on this home.Purchase Details
Purchase Details
Similar Homes in Greeneville, TN
Home Values in the Area
Average Home Value in this Area
Purchase History
| Date | Buyer | Sale Price | Title Company |
|---|---|---|---|
| Sexton Richard D | $370,900 | Greene County Title Company | |
| Willis Earnie | $250,000 | -- | |
| Lawing Dallas Inez | $14,000 | -- |
Mortgage History
| Date | Status | Borrower | Loan Amount |
|---|---|---|---|
| Open | Sexton Richard D | $280,000 | |
| Previous Owner | Willis Earnie | $99,900 | |
| Previous Owner | Willis Mary E | $100,000 |
Property History
| Date | Event | Price | Change | Sq Ft Price |
|---|---|---|---|---|
| 03/16/2018 03/16/18 | Sold | $370,900 | -3.6% | $107 / Sq Ft |
| 03/07/2018 03/07/18 | Pending | -- | -- | -- |
| 01/13/2018 01/13/18 | For Sale | $384,900 | -- | $111 / Sq Ft |
Tax History Compared to Growth
Tax History
| Year | Tax Paid | Tax Assessment Tax Assessment Total Assessment is a certain percentage of the fair market value that is determined by local assessors to be the total taxable value of land and additions on the property. | Land | Improvement |
|---|---|---|---|---|
| 2024 | $2,233 | $135,350 | $10,650 | $124,700 |
| 2023 | $2,233 | $135,350 | $0 | $0 |
| 2022 | $1,607 | $79,750 | $11,900 | $67,850 |
| 2021 | $1,607 | $79,750 | $11,900 | $67,850 |
| 2020 | $1,607 | $79,750 | $11,900 | $67,850 |
| 2019 | $1,607 | $79,750 | $11,900 | $67,850 |
| 2018 | $1,607 | $79,750 | $11,900 | $67,850 |
| 2017 | $1,447 | $73,325 | $11,900 | $61,425 |
| 2016 | $1,373 | $73,325 | $11,900 | $61,425 |
| 2015 | $1,373 | $73,325 | $11,900 | $61,425 |
| 2014 | $1,373 | $73,325 | $11,900 | $61,425 |
Agents Affiliated with this Home
-
Ashlyn Whitson

Seller's Agent in 2018
Ashlyn Whitson
RE/MAX
(423) 794-9736
34 Total Sales
-
Gail Landers

Buyer's Agent in 2018
Gail Landers
CENTURY 21 LEGACY - Greeneville
(423) 823-1209
74 Total Sales
Map
Source: Tennessee/Virginia Regional MLS
MLS Number: 401268
APN: 100D-A-054.00
- 150 Naples Ln
- Lot 21 Greenwood Rd
- Lot 20 Greenwood Rd
- Lot 19 Greenwood Rd
- 245 Greenwood Rd
- 22.2 Acres Greenwood Rd
- 305 Greenwood Rd
- 13 Edens Rd
- 265 Greenwood Rd
- 255 Greenwood Rd
- 275 Greenwood Rd
- 365 Greenwood Rd
- Tbd Edens Rd
- 3155 Erwin Hwy
- 102 E Ridgefield Ct
- 1.00 Acre± E Andrew Johnson 4733 Hwy
- 00 E Andrew Johnson Hwy
- 205 Meadowbrook Rd
- 350 107 Cutoff
- Lot 15 Villa Ln
