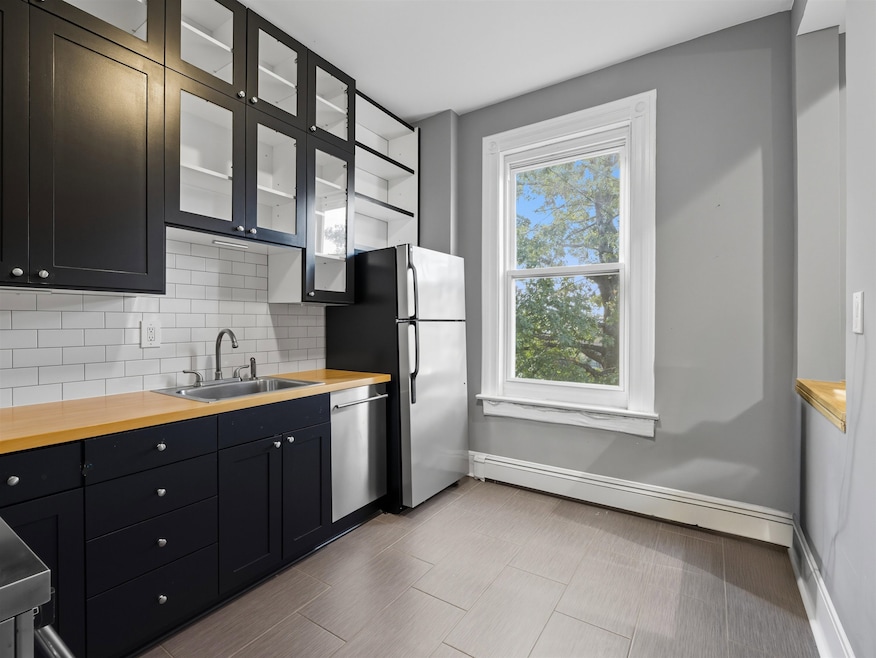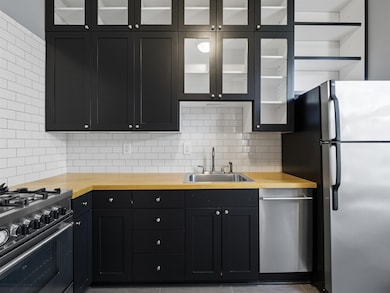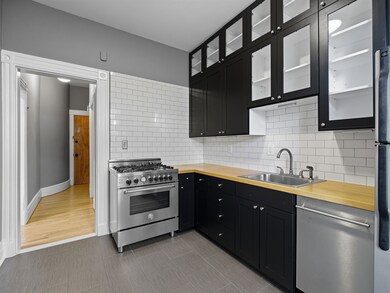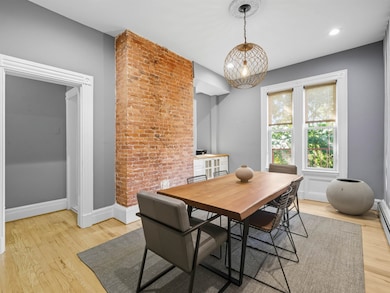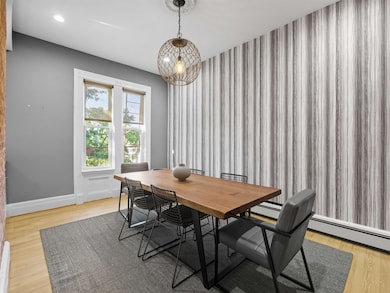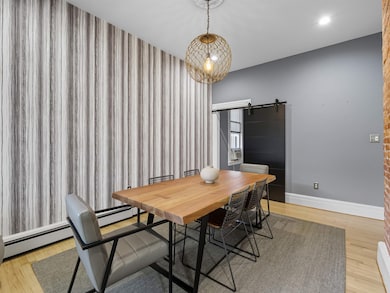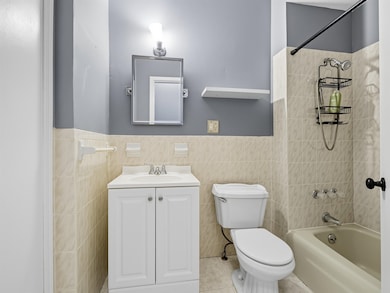155 Bowers St Unit 3 Jersey City, NJ 07307
The Heights NeighborhoodEstimated payment $3,667/month
Highlights
- Property is near a park
- Wood Flooring
- Living Room
- Dr Ronald McNair High School Rated A+
- Fireplace
- Dining Room
About This Home
Charming meets contemporary in this beautifully updated 2-bedroom, 2-bath condominium (1116 sq ft), ideally located in Jersey City Heights, home to the vibrant Riverview Arts District. Surrounded by local shops, popular cafes, trendy restaurants, scenic parks, and a strong sense of community, this move-in-ready home offers an exceptional lifestyle. Step inside to find timeless details like exposed brick, decorative moldings, and gleaming hardwood floors throughout. The flexible floor plan features a modern, fully equipped eat-in kitchen with generous cabinetry, tile flooring, and ample counter space. The full-sized dining room can easily be reimagined as a spacious living room to suit your lifestyle needs. Retreat to the oversized primary bedroom, complete with a luxury Hearth Cabinet ventless fireplace for cozy evenings, custom built-ins, a large walk-in closet, and a sleek, tiled en-suite bathroom. A second bedroom and a versatile bonus space make an ideal setup for guests, a home office, or creative studio. Additional conveniences include on-premises laundry and dedicated basement storage—great for seasonal items, holiday décor, and more. This commuter’s dream is just a half block to Central Avenue with direct NYC bus service, near the light rail elevator to the Hoboken PATH, and close to the Holland and Lincoln Tunnels, plus major highways for effortless travel. Don’t miss your opportunity to enjoy style, space, and convenience in one of Jersey City’s most dynamic neighborhoods!
Property Details
Home Type
- Condominium
Est. Annual Taxes
- $9,214
HOA Fees
- $290 Monthly HOA Fees
Home Design
- Shingle Siding
Interior Spaces
- 1,116 Sq Ft Home
- Fireplace
- Living Room
- Dining Room
- Wood Flooring
Kitchen
- Gas Oven or Range
- Microwave
- Dishwasher
Bedrooms and Bathrooms
- 2 Bedrooms
- 2 Full Bathrooms
Location
- Property is near a park
- Property is near schools
- Property is near shops
- Property is near a bus stop
Utilities
- Window Unit Cooling System
- Heating System Uses Gas
Listing and Financial Details
- Legal Lot and Block 16 / 2802
Community Details
Overview
- Association fees include heat, water
Amenities
- Laundry Facilities
Map
Home Values in the Area
Average Home Value in this Area
Property History
| Date | Event | Price | List to Sale | Price per Sq Ft | Prior Sale |
|---|---|---|---|---|---|
| 11/04/2025 11/04/25 | Pending | -- | -- | -- | |
| 10/02/2025 10/02/25 | For Sale | $495,000 | +12.5% | $444 / Sq Ft | |
| 03/09/2022 03/09/22 | Sold | $440,000 | -2.0% | $394 / Sq Ft | View Prior Sale |
| 01/24/2022 01/24/22 | Pending | -- | -- | -- | |
| 10/26/2021 10/26/21 | For Sale | $449,000 | -- | $402 / Sq Ft |
Source: Hudson County MLS
MLS Number: 250020413
- 154 Bowers St Unit B
- 45 Charles St Unit 1
- 391 Central Ave Unit 1
- 1018 Summit Ave
- 68 Thorne St Unit 1
- 68 Thorne St Unit 2
- 64 Lincoln St
- 198 Bowers St Unit 2
- 198 Bowers St Unit 3
- 72 Lincoln St Unit 2
- 191 Griffith St
- 38 Zabriskie St Unit 3R
- 38 Zabriskie St Unit 2R
- 38 Zabriskie St Unit 1R
- 38 Zabriskie St Unit 2L
- 433 Central Ave Unit 2B
- 433 Central Ave Unit 3B
- 433 Central Ave Unit PH5
- 433 Central Ave Unit 3A
- 433 Central Ave Unit Penthouse 4
