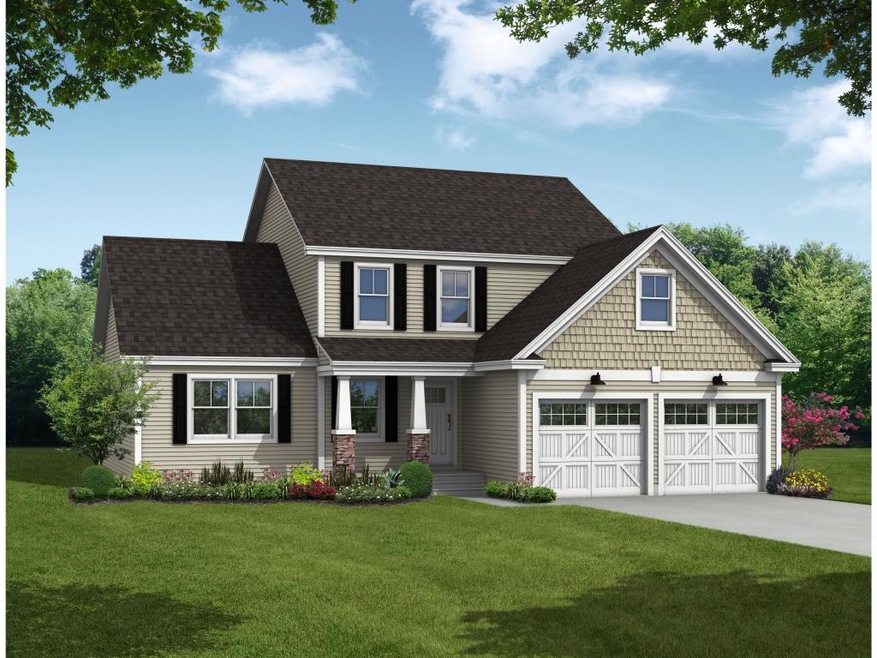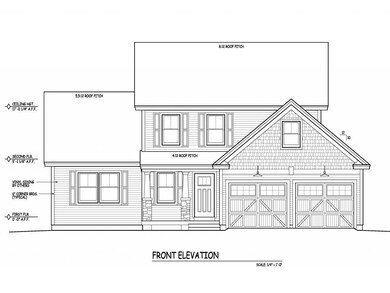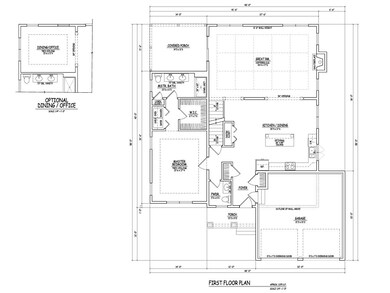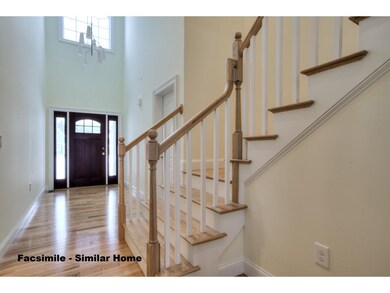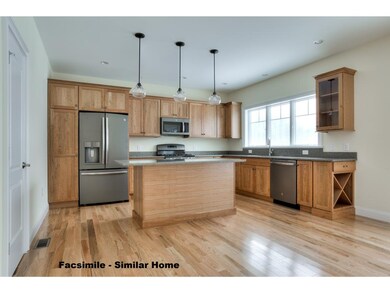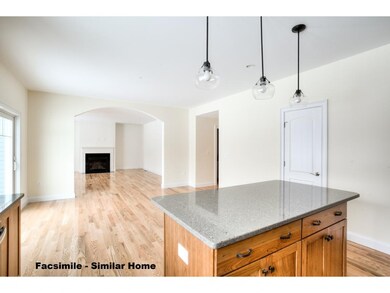
Estimated Value: $773,827 - $847,000
Highlights
- New Construction
- 2 Car Direct Access Garage
- Walk-In Closet
- Wood Flooring
- Porch
- Zoned Heating and Cooling
About This Home
As of January 2017Lot 17 of the new Indian Ridge subdivision of Dover. The Bellamy floor plan offers an elegant exterior facade with inviting front porch and grand presence. First level comes complete with large combined kitchen and dining area with a great room off the back of the home giving a desirable open concept feel. Large first floor master suite with oversized walk in closet and master bath with double vanity. This floor plan offers a covered back porch and first floor laundry room. Upstairs find 2 sizable bedrooms and a full bath. A truly flexible floor plan you can customize to meet your needs. Why settle for old when you can have brand new and exactly the way you dreamed it to be! Appointment needed to walk the lot. Low HOA Fees of $256 per year!
Last Listed By
KW Coastal and Lakes & Mountains Realty License #054956 Listed on: 08/11/2016

Home Details
Home Type
- Single Family
Est. Annual Taxes
- $13,588
Year Built
- 2016
Lot Details
- 0.47 Acre Lot
- Level Lot
HOA Fees
- $22 Monthly HOA Fees
Parking
- 2 Car Direct Access Garage
- Automatic Garage Door Opener
Home Design
- Concrete Foundation
- Wood Frame Construction
- Shingle Roof
- Vinyl Siding
Interior Spaces
- 2-Story Property
- Combination Kitchen and Dining Room
- Fire and Smoke Detector
- Laundry on main level
Flooring
- Wood
- Carpet
- Tile
Bedrooms and Bathrooms
- 3 Bedrooms
- Walk-In Closet
Unfinished Basement
- Walk-Out Basement
- Basement Fills Entire Space Under The House
Outdoor Features
- Porch
Utilities
- Zoned Heating and Cooling
- Heating System Uses Natural Gas
- 200+ Amp Service
- Water Heater
Community Details
- Association fees include trash
Ownership History
Purchase Details
Purchase Details
Home Financials for this Owner
Home Financials are based on the most recent Mortgage that was taken out on this home.Similar Homes in Dover, NH
Home Values in the Area
Average Home Value in this Area
Purchase History
| Date | Buyer | Sale Price | Title Company |
|---|---|---|---|
| Wizda Ft | -- | None Available | |
| Wizda Jerome E | $444,933 | -- |
Mortgage History
| Date | Status | Borrower | Loan Amount |
|---|---|---|---|
| Open | Wizda Jerome | $217,000 | |
| Previous Owner | Wizda Jerome E | $254,900 |
Property History
| Date | Event | Price | Change | Sq Ft Price |
|---|---|---|---|---|
| 01/03/2017 01/03/17 | Sold | $444,900 | 0.0% | $192 / Sq Ft |
| 08/11/2016 08/11/16 | Pending | -- | -- | -- |
| 08/11/2016 08/11/16 | For Sale | $444,900 | -- | $192 / Sq Ft |
Tax History Compared to Growth
Tax History
| Year | Tax Paid | Tax Assessment Tax Assessment Total Assessment is a certain percentage of the fair market value that is determined by local assessors to be the total taxable value of land and additions on the property. | Land | Improvement |
|---|---|---|---|---|
| 2024 | $13,588 | $747,800 | $168,800 | $579,000 |
| 2023 | $13,169 | $704,200 | $186,500 | $517,700 |
| 2022 | $12,779 | $644,100 | $177,700 | $466,400 |
| 2021 | $12,332 | $568,300 | $151,000 | $417,300 |
| 2020 | $12,338 | $496,500 | $151,000 | $345,500 |
| 2019 | $11,998 | $476,300 | $137,700 | $338,600 |
| 2018 | $11,162 | $447,900 | $115,500 | $332,400 |
| 2017 | $10,990 | $424,800 | $102,200 | $322,600 |
| 2016 | $718 | $27,300 | $27,300 | $0 |
| 2015 | $1 | $40 | $40 | $0 |
| 2014 | $1 | $40 | $40 | $0 |
| 2011 | $746 | $29,700 | $29,700 | $0 |
Agents Affiliated with this Home
-
Nina Fee

Seller's Agent in 2017
Nina Fee
KW Coastal and Lakes & Mountains Realty
(603) 944-2267
13 in this area
184 Total Sales
-
Robyne Harrison

Buyer's Agent in 2017
Robyne Harrison
Tate & Foss Sotheby's International Rlty
(603) 918-6093
2 in this area
70 Total Sales
Map
Source: PrimeMLS
MLS Number: 4509679
APN: DOVR-000015-000000-017000F
- 121 Emerald Ln
- 19 Westwood Cir
- 284 Tolend Rd
- 0 Tolend Rd
- 10 Moss Ln
- 25 County Farm Rd
- 150 Boxwood Ln
- 42 Taylor Rd
- 80 Glenwood Ave
- Lot 9 Emerson Ridge Unit 9
- Lot 4 Emerson Ridge Unit 4
- 512 Sixth St
- 121 Glen Hill Rd
- 2 Trestle Way
- 8 Wedgewood Rd
- 11 Footbridge Ln
- 204 Silver St
- 14 Champernowne
- 9 Hartswood Rd
- 12 Zeland Dr
- 155 Emerald Ln Unit Lot 17
- 159 Emerald Ln Unit 16
- 151 Emerald Ln Unit 18
- 161 Emerald Ln Unit 15
- 147 Emerald Ln
- 147 Emerald Ln Unit 19
- 141 Emerald Ln
- 150 Emerald Ln
- 150 Emerald Ln Unit 41
- 163 Emerald Ln Unit 14
- 166 Emerald Ln Unit Lot 39
- 148 Emerald Ln Unit 42
- 137 Emerald Ln Unit 21
- 144 Emerald Ln
- 165 Emerald Ln
- 169 Emerald Ln
- 140 Emerald Ln
- 172 Emerald Ln Unit 38
- 136 Emerald Ln
- 133 Emerald Ln
