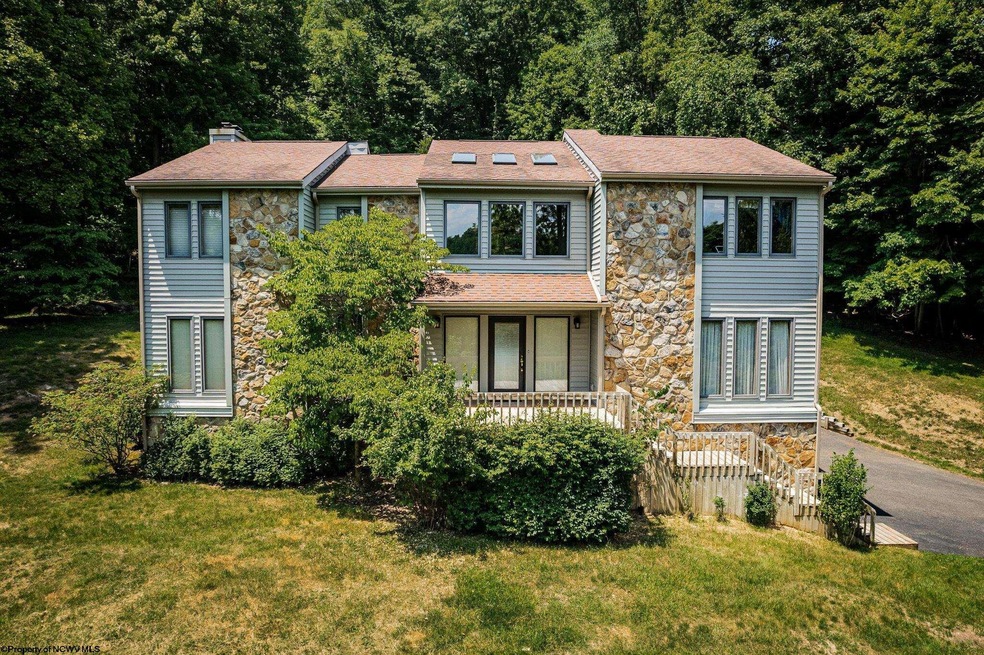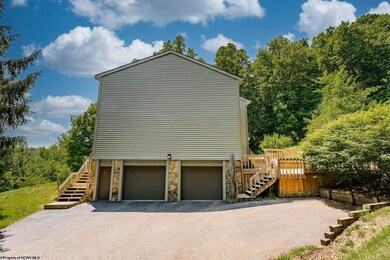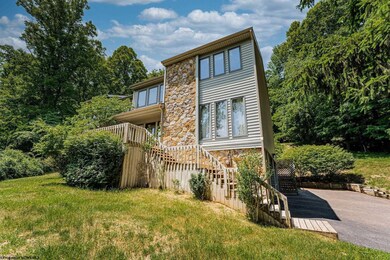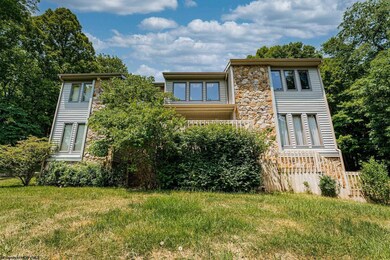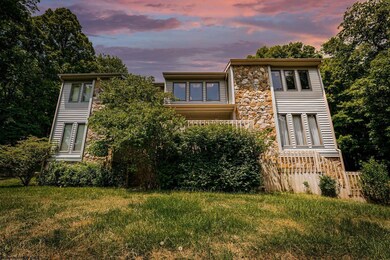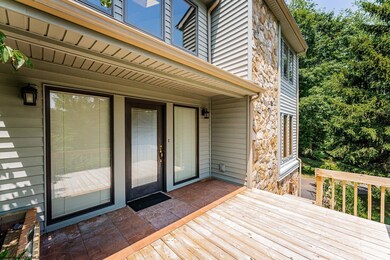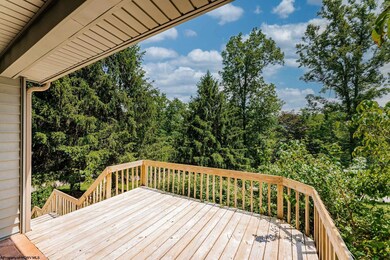
155 Hickory Ridge Rd Morgantown, WV 26508
Estimated Value: $472,000 - $572,000
Highlights
- Panoramic View
- Deck
- Wooded Lot
- Eastwood Elementary School Rated A-
- Contemporary Architecture
- Whirlpool Bathtub
About This Home
As of October 2023Fall in love with this Stone & Vinyl Home in Hickory Ridge. Enjoy the view of this well appointed contemporary from the front porch or relax on the over 1,000 sf of level deck on private back porch where you can take in Mother Nature! Pella windows and mature landscaping invite you to enter the sky lit 2-story entrance. Enjoy the solid oak trim and cabinetry throughout giving you a flavor of quality workmanship at its best. Whirlpool tub and ceramic tiled primary bath as well as large owner's closet and huge primary bedroom make this your own private haven! Located minutes to all goods and services including hospitals make it a one time opportunity. A whole house attic fan is most useful in the Spring and Fall. The lower level is set up for supplemental gas heat in case of loss of power. Basement is ready for your custom game room finish and provides a chair lift for your convenience. Gas hot water heat make it healthy and warm for your winter pleasure and central air conditioning will keep you cool and comfortable on summer days.
Last Agent to Sell the Property
KLM PROPERTIES, INC License #WV0017260 Listed on: 08/11/2023
Home Details
Home Type
- Single Family
Est. Annual Taxes
- $2,951
Year Built
- Built in 1986
Lot Details
- 2.04 Acre Lot
- Landscaped
- Sloped Lot
- Wooded Lot
- Private Yard
- Property is zoned Neighborhood Residential
HOA Fees
- $92 Monthly HOA Fees
Property Views
- Panoramic
- Mountain
- Neighborhood
Home Design
- Contemporary Architecture
- Block Foundation
- Frame Construction
- Shingle Roof
- Stone Siding
- Vinyl Siding
Interior Spaces
- 2-Story Property
- Skylights
- Fireplace Features Masonry
- Formal Dining Room
Kitchen
- Breakfast Area or Nook
- Built-In Oven
- Range
- Microwave
- Plumbed For Ice Maker
- Dishwasher
Flooring
- Wall to Wall Carpet
- Ceramic Tile
- Vinyl
Bedrooms and Bathrooms
- 4 Bedrooms
- Walk-In Closet
- 3 Full Bathrooms
- Whirlpool Bathtub
Laundry
- Laundry Room
- Laundry on main level
- Washer and Gas Dryer Hookup
Unfinished Basement
- Walk-Out Basement
- Basement Fills Entire Space Under The House
- Interior and Exterior Basement Entry
Home Security
- Home Security System
- Carbon Monoxide Detectors
- Fire and Smoke Detector
Parking
- 2 Car Garage
- Basement Garage
- Garage Door Opener
Outdoor Features
- Deck
- Exterior Lighting
- Porch
Schools
- Cheat Lake Elementary School
- Mountaineer Middle School
- University High School
Utilities
- Zoned Heating and Cooling System
- Hot Water Heating System
- Heating System Uses Gas
- Radiant Heating System
- 200+ Amp Service
- Gas Water Heater
- High Speed Internet
- Cable TV Available
Community Details
- Association fees include road maint. agreement, common areas
Listing and Financial Details
- Security Deposit $5,000
- Assessor Parcel Number 8
Ownership History
Purchase Details
Home Financials for this Owner
Home Financials are based on the most recent Mortgage that was taken out on this home.Similar Homes in the area
Home Values in the Area
Average Home Value in this Area
Purchase History
| Date | Buyer | Sale Price | Title Company |
|---|---|---|---|
| Kang Lori S | $481,000 | None Listed On Document |
Mortgage History
| Date | Status | Borrower | Loan Amount |
|---|---|---|---|
| Open | Kang Lori S | $371,806 |
Property History
| Date | Event | Price | Change | Sq Ft Price |
|---|---|---|---|---|
| 10/17/2023 10/17/23 | Sold | $472,800 | -1.5% | $143 / Sq Ft |
| 08/11/2023 08/11/23 | For Sale | $480,000 | -- | $145 / Sq Ft |
Tax History Compared to Growth
Tax History
| Year | Tax Paid | Tax Assessment Tax Assessment Total Assessment is a certain percentage of the fair market value that is determined by local assessors to be the total taxable value of land and additions on the property. | Land | Improvement |
|---|---|---|---|---|
| 2024 | $1,880 | $176,460 | $25,680 | $150,780 |
| 2023 | $1,880 | $176,460 | $25,680 | $150,780 |
| 2022 | $1,593 | $175,440 | $25,620 | $149,820 |
| 2021 | $1,601 | $175,440 | $25,620 | $149,820 |
| 2020 | $1,547 | $169,560 | $17,940 | $151,620 |
| 2019 | $1,558 | $169,560 | $17,940 | $151,620 |
| 2018 | $1,581 | $171,300 | $17,940 | $153,360 |
| 2017 | $1,788 | $170,220 | $16,860 | $153,360 |
| 2016 | $1,804 | $170,640 | $15,480 | $155,160 |
| 2015 | $1,725 | $170,640 | $15,480 | $155,160 |
| 2014 | $1,635 | $169,620 | $14,820 | $154,800 |
Agents Affiliated with this Home
-
Kathy Martin

Seller's Agent in 2023
Kathy Martin
KLM PROPERTIES, INC
(304) 685-3122
25 Total Sales
-
TRAVIS CADALZO

Buyer's Agent in 2023
TRAVIS CADALZO
J.S. WALKER ASSOC.
(304) 288-1923
117 Total Sales
Map
Source: North Central West Virginia REIN
MLS Number: 10150471
APN: 18-13C-00080000
- 2081 Lakeside Estates
- TBD Canyon Rd
- 0 Canyon Rd
- 2254 Lakeside Estates
- 2312 Lakeside Estates
- 215 Patriot Ln
- 101 Canyon Ridge Dr
- 111 Canyon Ridge Dr
- 136 Southwind Cir
- 4032 Pinehurst Dr
- 152 Southwind Cir
- 2061 Pinecrest Dr
- 215 Farm Brook Ln
- 69 Tuscan Dr
- 50 Belgian Ln
- 64 Belgian Ln
- Lot 143 Bay St
- Lot 142 Bay St
- 123 Sadie Ln
- 57 Tuscan Dr
- 155 Hickory Ridge Rd
- 142 Hickory Ridge Rd
- 0 Hickory Ridge Rd Unit 10136782
- 199 Hickory Ridge Rd
- 107 Hickory Ridge Rd
- 201 Hickory Ridge Rd
- 204 Hickory Ridge Rd
- 192 Hickory Ridge Rd
- 108 Hickory Ridge Rd
- 224 Hickory Ridge Rd
- 956 Canyon Rd
- 4 Quail Rd
- 947 Canyon Rd
- 102 Walnut Creek Dr
- 838 Canyon Rd
- 838 Canyon Rd
- 838 Canyon Rd
- 105 Walnut Creek Dr
- 103 Walnut Creek Dr
- 101 Walnut Creek Dr
