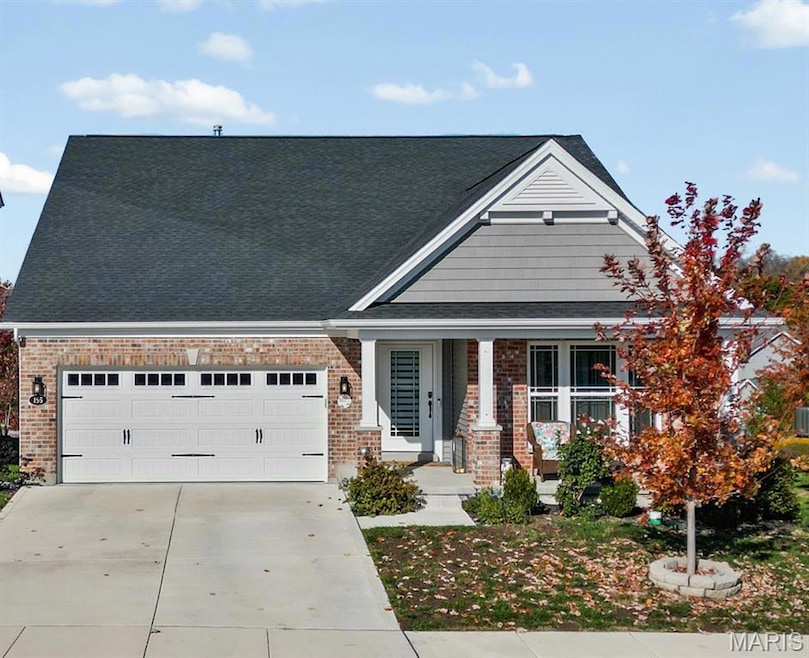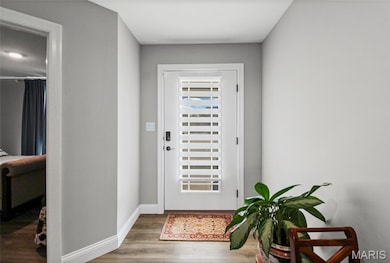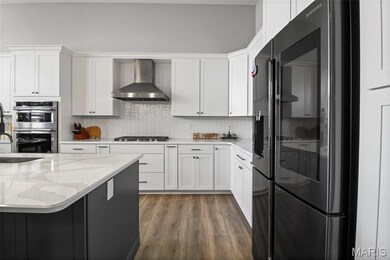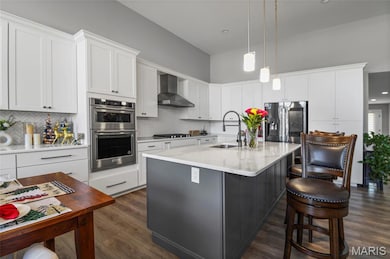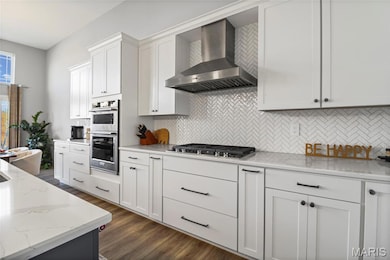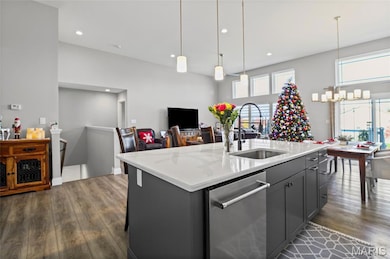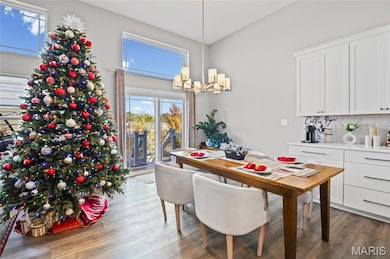155 Palais Ct Saint Charles, MO 63301
Old Town Saint Charles NeighborhoodEstimated payment $3,822/month
Highlights
- Open Floorplan
- Ranch Style House
- Great Room
- Deck
- Cathedral Ceiling
- Breakfast Room
About This Home
This beautifully designed 3-bedroom, 2-bath home offers modern luxury and effortless living. Soaring 12' ceilings in the kitchen, breakfast room, and great room create an airy, open feel. The white gourmet kitchen is a chef’s dream—featuring Quartz countertops, a large island with seating, gas range with stainless hood, wall micro-oven combo, and an instant hot water dispenser. The spacious primary suite boasts double sinks, a frameless no-curb shower, and a walk-in closet with custom organization. Enjoy luxury vinyl plank flooring and 5.25" baseboards throughout. Main floor laundry adds convenience, while the walk-out lower level includes rough-ins for a future full bath and wet bar. Step outside to a brand-new PVC deck with stairs and custom lighting—perfect for entertaining. All nestled on a peaceful cul-de-sac with a 2-car garage. This home is move-in ready and built for comfort and style! Showings start Saturday, November 22 - schedule your showing now!
Listing Agent
Coldwell Banker Realty - Gundaker West Regional License #2016007311 Listed on: 11/18/2025

Home Details
Home Type
- Single Family
Est. Annual Taxes
- $8,905
Year Built
- Built in 2022
Lot Details
- 5,750 Sq Ft Lot
- Cul-De-Sac
HOA Fees
- $50 Monthly HOA Fees
Parking
- 2 Car Attached Garage
Home Design
- Ranch Style House
- Vinyl Siding
Interior Spaces
- 1,864 Sq Ft Home
- Open Floorplan
- Cathedral Ceiling
- Ceiling Fan
- Great Room
- Breakfast Room
- Laundry on main level
Kitchen
- Breakfast Bar
- Free-Standing Gas Range
- Microwave
- Dishwasher
- Stainless Steel Appliances
- Kitchen Island
Flooring
- Luxury Vinyl Plank Tile
- Luxury Vinyl Tile
Bedrooms and Bathrooms
- 3 Bedrooms
- 2 Full Bathrooms
Unfinished Basement
- Walk-Out Basement
- Basement Fills Entire Space Under The House
- Basement Ceilings are 8 Feet High
- Rough-In Basement Bathroom
- Basement Window Egress
Outdoor Features
- Deck
Schools
- Coverdell Elem. Elementary School
- Jefferson / Hardin Middle School
- St. Charles High School
Utilities
- Forced Air Heating and Cooling System
- Heating System Uses Natural Gas
- Natural Gas Connected
- Gas Water Heater
Community Details
- Association fees include common area maintenance
- The Villages Of Provence Homeowner's Assosiation Association
- Built by Fisher & Frichtel
Listing and Financial Details
- Home warranty included in the sale of the property
- Assessor Parcel Number 6-006A-D186-00-0014.0000000
Map
Home Values in the Area
Average Home Value in this Area
Tax History
| Year | Tax Paid | Tax Assessment Tax Assessment Total Assessment is a certain percentage of the fair market value that is determined by local assessors to be the total taxable value of land and additions on the property. | Land | Improvement |
|---|---|---|---|---|
| 2025 | $8,905 | $112,295 | -- | -- |
| 2023 | $5,168 | $12,350 | -- | -- |
Property History
| Date | Event | Price | List to Sale | Price per Sq Ft | Prior Sale |
|---|---|---|---|---|---|
| 08/10/2023 08/10/23 | Sold | -- | -- | -- | View Prior Sale |
| 02/07/2023 02/07/23 | Pending | -- | -- | -- | |
| 02/07/2023 02/07/23 | For Sale | $534,615 | -- | $284 / Sq Ft |
Purchase History
| Date | Type | Sale Price | Title Company |
|---|---|---|---|
| Warranty Deed | -- | None Listed On Document |
Mortgage History
| Date | Status | Loan Amount | Loan Type |
|---|---|---|---|
| Open | $523,459 | VA |
Source: MARIS MLS
MLS Number: MIS25074810
APN: 6-006A-D186-00-0014.0000000
- 2300 Chemin Ave
- 2300 de La Croix Ave
- 2275 Cournier St
- 2309 Parc Saint Mitre Ct
- 2111 W Randolph St
- 2101 N 4th St
- 506 Bainbridge Rd
- 929 Peachtree Ln
- 1 Canterbury @ Kreder Farms
- 2309 Park Ave
- 2608 Park Ave
- 57 Saint Francis Ln
- 909 Pettus Place
- 607 N Duchesne Dr
- 2216 W Adams St
- 2705 Cypress Dr
- 918 Lindenwood Ave
- 3132 Duquette Dr
- 3162 Country Bluff Dr Unit 37A
- 3184 Country Bluff Dr
- 2214 N Benton Ave
- 1005 Hawthorn Ave
- 2015 N 3rd St
- 1019 Vine St Unit 1021
- 1600 N 2nd St
- 920 N Benton Ave Unit 920
- 709 N 7th St
- 3105 Hawk Dr
- 800 N 4th St
- 317 S Pam Ave
- 1055 First Capitol Dr Unit B
- 3173 Cog Wheel Station
- 332 Crestfield Ct
- 21 Oakwood Dr
- 520 S 6th St Unit 518
- 121 Cole Blvd
- 3124 Timberlodge Landing
- 3141 Timberlodge Landing
- 747 Cunningham Ave Unit LOT7
- 3248 Charlestowne Crossing Dr
