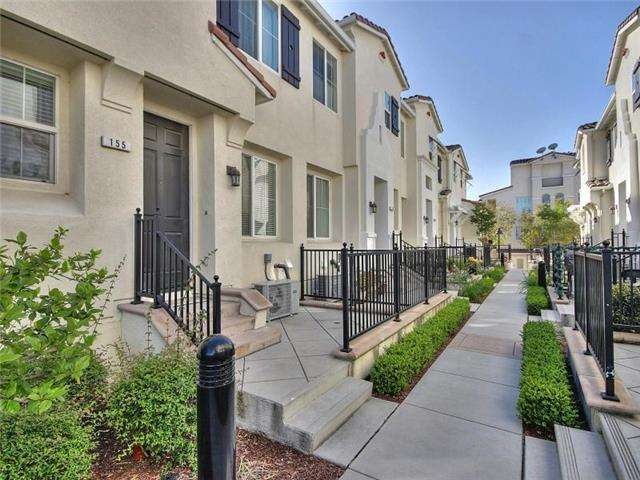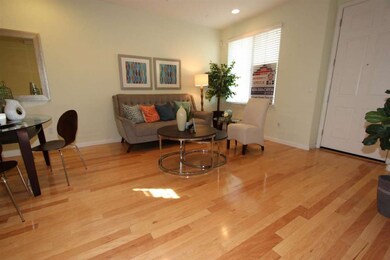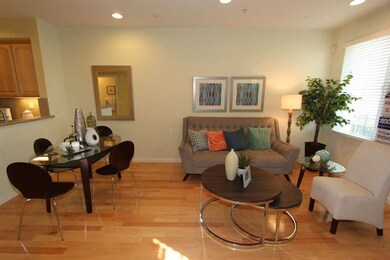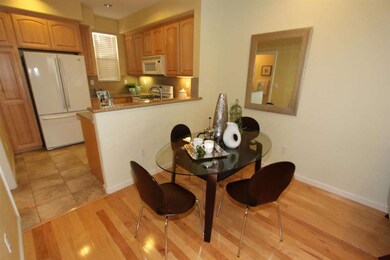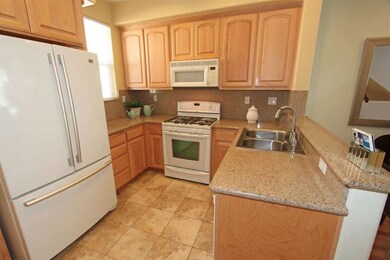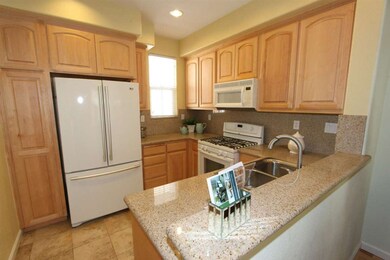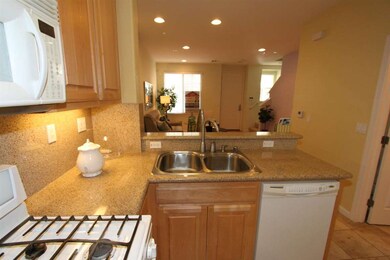
155 Parc Place Dr Milpitas, CA 95035
Highlights
- Heated In Ground Pool
- Two Primary Bedrooms
- Contemporary Architecture
- Mabel Mattos Elementary School Rated A
- Clubhouse
- Wood Flooring
About This Home
As of April 2021This gorgeous home offers so much value all for under $700,000! Light & airy excellent floorplan in great condition, featuring: 2 bedroom suites w/ private baths, one with walk-in closet, a guest bath, inside laundry room with washer & dryer, & attached 2-car garage. Upgraded kitchen and bathrooms w/granite countertops & tile floors. Central A/C & heat. Pre-wired internet & sound. Convenient interior location with 65 WalkScore(TM) to the playground, 3 neighborhood parks & "The Great Mall". It's just minutes away from Milpitas Square & McCarthy Ranch. Easy access to I-880, I-680, and walk to VTA light rail & future BART. The highly desirable Parc Place community amenities include a pool, spa, clubhouse, guest parking & low $265 HOA (includes water & trash). Quality schools: Zanker Elem(872 API), Rancho Middle(857), Milpitas High(830). This great starter home or investment property has been very well-maintained, is very clean & move-in ready. Don't miss it!
Last Agent to Sell the Property
Russ Engle
Prestige Realty License #01069533 Listed on: 06/08/2017
Co-Listed By
Michelle Chiou
Prestige Realty License #01068573
Last Buyer's Agent
Jessica Wang
Keller Williams Thrive License #02008328

Townhouse Details
Home Type
- Townhome
Est. Annual Taxes
- $10,030
Year Built
- Built in 2005
Lot Details
- 1,268 Sq Ft Lot
- Southwest Facing Home
HOA Fees
- $265 Monthly HOA Fees
Parking
- 2 Car Garage
- Garage Door Opener
- Guest Parking
Home Design
- Contemporary Architecture
- Slab Foundation
- Wood Frame Construction
- Tile Roof
Interior Spaces
- 1,038 Sq Ft Home
- 3-Story Property
- Wired For Sound
- Double Pane Windows
- Separate Family Room
- Dining Room
- Alarm System
Kitchen
- Gas Oven
- Microwave
- Dishwasher
- ENERGY STAR Qualified Appliances
- Granite Countertops
- Disposal
Flooring
- Wood
- Carpet
- Tile
- Vinyl
Bedrooms and Bathrooms
- 2 Bedrooms
- Double Master Bedroom
- Walk-In Closet
- Bathtub with Shower
Laundry
- Laundry Room
- Washer and Dryer
Pool
- Heated In Ground Pool
- Spa
- Fence Around Pool
Outdoor Features
- Enclosed patio or porch
- Barbecue Area
Utilities
- Forced Air Heating and Cooling System
- Separate Meters
- Individual Gas Meter
- Community Sewer or Septic
- High Speed Internet
- Cable TV Available
Listing and Financial Details
- Assessor Parcel Number 086-54-122
Community Details
Overview
- Association fees include exterior painting, insurance - common area, insurance - hazard, insurance - liability, maintenance - common area, pool spa or tennis, reserves, roof, water / sewer
- 285 Units
- Parc Place HOA
- Built by Parc Place
- The community has rules related to parking rules
Amenities
- Sauna
- Clubhouse
Recreation
- Community Pool
Pet Policy
- Limit on the number of pets
Ownership History
Purchase Details
Purchase Details
Home Financials for this Owner
Home Financials are based on the most recent Mortgage that was taken out on this home.Purchase Details
Home Financials for this Owner
Home Financials are based on the most recent Mortgage that was taken out on this home.Purchase Details
Home Financials for this Owner
Home Financials are based on the most recent Mortgage that was taken out on this home.Purchase Details
Home Financials for this Owner
Home Financials are based on the most recent Mortgage that was taken out on this home.Similar Homes in the area
Home Values in the Area
Average Home Value in this Area
Purchase History
| Date | Type | Sale Price | Title Company |
|---|---|---|---|
| Grant Deed | -- | None Listed On Document | |
| Grant Deed | $815,000 | Chicago Title Company | |
| Grant Deed | $695,000 | Chicago Title Company | |
| Grant Deed | $590,000 | Chicago Title Company | |
| Interfamily Deed Transfer | -- | Chicago Title Company | |
| Grant Deed | $565,500 | First American Title Company |
Mortgage History
| Date | Status | Loan Amount | Loan Type |
|---|---|---|---|
| Previous Owner | $200,000 | Credit Line Revolving | |
| Previous Owner | $500,000 | New Conventional | |
| Previous Owner | $452,011 | Purchase Money Mortgage |
Property History
| Date | Event | Price | Change | Sq Ft Price |
|---|---|---|---|---|
| 04/13/2021 04/13/21 | Sold | $815,000 | +2.0% | $785 / Sq Ft |
| 03/24/2021 03/24/21 | Price Changed | $798,888 | +9.6% | $770 / Sq Ft |
| 03/23/2021 03/23/21 | Pending | -- | -- | -- |
| 03/19/2021 03/19/21 | For Sale | $728,888 | +4.9% | $702 / Sq Ft |
| 07/17/2017 07/17/17 | Sold | $695,000 | +2.2% | $670 / Sq Ft |
| 06/19/2017 06/19/17 | Pending | -- | -- | -- |
| 06/08/2017 06/08/17 | For Sale | $680,000 | +15.3% | $655 / Sq Ft |
| 05/04/2015 05/04/15 | Sold | $590,000 | +5.4% | $568 / Sq Ft |
| 04/28/2015 04/28/15 | Pending | -- | -- | -- |
| 04/22/2015 04/22/15 | For Sale | $559,550 | -- | $539 / Sq Ft |
Tax History Compared to Growth
Tax History
| Year | Tax Paid | Tax Assessment Tax Assessment Total Assessment is a certain percentage of the fair market value that is determined by local assessors to be the total taxable value of land and additions on the property. | Land | Improvement |
|---|---|---|---|---|
| 2024 | $10,030 | $864,884 | $432,442 | $432,442 |
| 2023 | $9,499 | $805,000 | $402,500 | $402,500 |
| 2022 | $9,958 | $831,300 | $415,650 | $415,650 |
| 2021 | $8,813 | $730,568 | $365,284 | $365,284 |
| 2020 | $8,659 | $723,078 | $361,539 | $361,539 |
| 2019 | $8,559 | $708,900 | $354,450 | $354,450 |
| 2018 | $8,127 | $695,000 | $347,500 | $347,500 |
| 2017 | $7,289 | $610,974 | $305,487 | $305,487 |
| 2016 | $6,994 | $598,996 | $299,498 | $299,498 |
| 2015 | $6,106 | $525,000 | $232,300 | $292,700 |
| 2014 | $5,748 | $498,000 | $220,300 | $277,700 |
Agents Affiliated with this Home
-
C
Seller's Agent in 2021
Cici Wang
Aijia Realty
-
M
Buyer's Agent in 2021
Minh Huynh
ERS Premier
-
R
Seller's Agent in 2017
Russ Engle
Prestige Realty
-
M
Seller Co-Listing Agent in 2017
Michelle Chiou
Prestige Realty
-
J
Buyer's Agent in 2017
Jessica Wang
Keller Williams Thrive
-
Mattie Wei

Seller's Agent in 2015
Mattie Wei
Re/Max Accord
(650) 942-4966
3 in this area
110 Total Sales
Map
Source: MLSListings
MLS Number: ML81655053
APN: 086-54-122
- 882 Inspiration Place Unit 37
- 896 Towne Dr Unit 168
- 700 S Abel St Unit 204
- 800 S Abel St Unit 507
- 800 S Abel St Unit 101
- 937 Mente Linda Loop Unit 61
- 690 Claridad Loop Unit 11E
- 1101 S Main St Unit 216
- 366 San Petra Ct Unit 2
- 378 San Miguel Ct Unit 2
- 325 San Miguel Ct Unit 2
- 50 Serra Way
- 629 Barcelona Loop
- 1235 Merry Loop
- 1507 Canal St
- 1310 Thistle Place
- 1305 Sunrise Way
- 1087 Starlite Dr
- 1407 Nightshade Rd Unit 21
- 1633 Centre Pointe Dr
