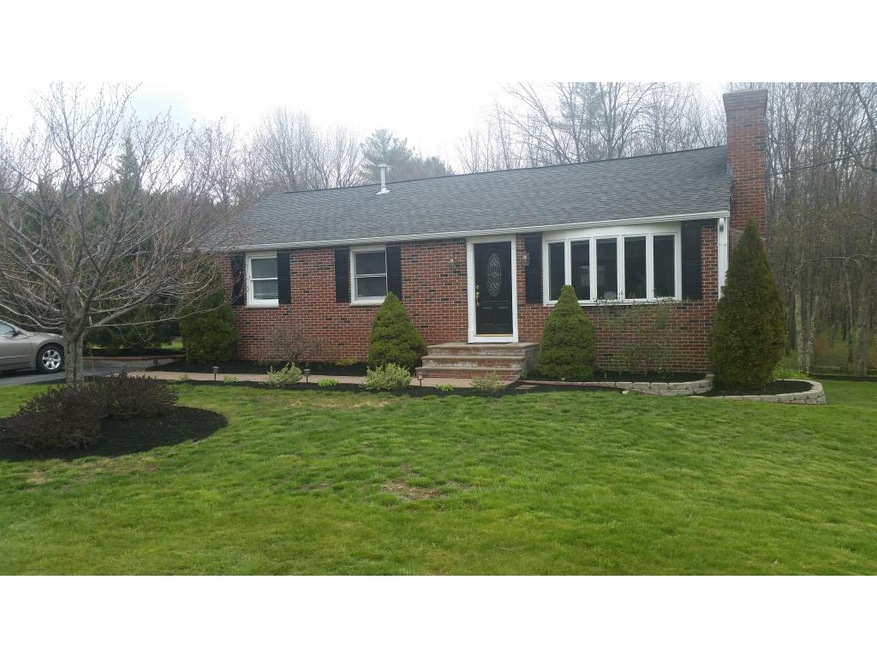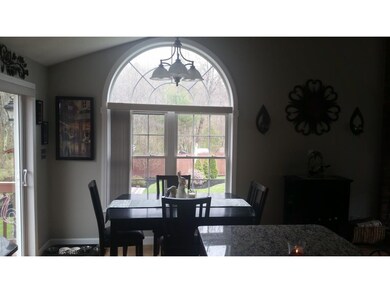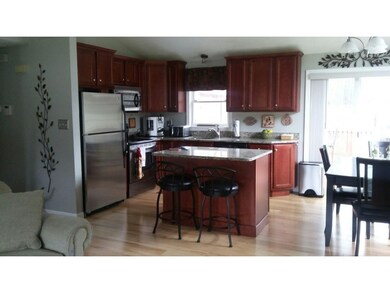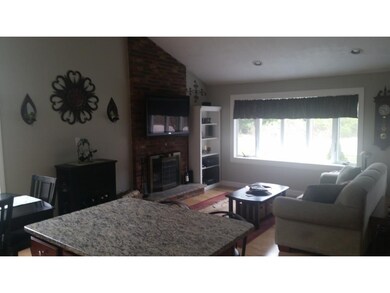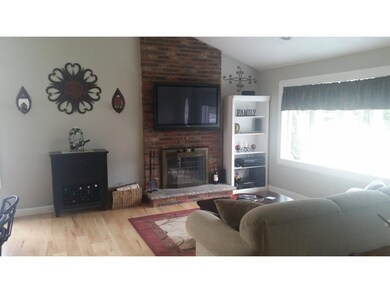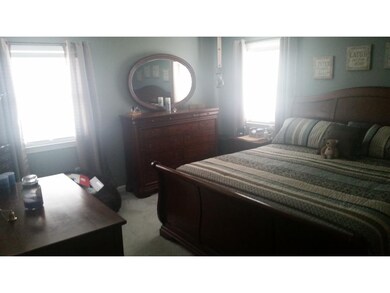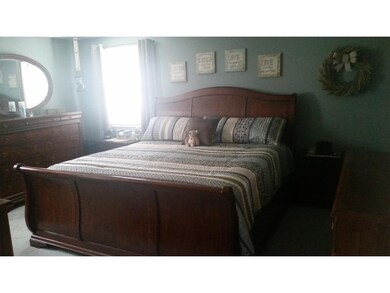
155 Robinson Rd Hudson, NH 03051
Highlights
- Deck
- Wooded Lot
- Combination Kitchen and Living
- Wood Burning Stove
- Vaulted Ceiling
- Shed
About This Home
As of July 2023BACK ON MARKET! Buyer's financing fell through.Absolutely stunning ranch!From the moment you walk in the front door, you will fall in love.Pride of ownership is quite obvious here! Tastefully appointed from top to bottom.Many recent upgrades, including kitchen with granite counter tops,stainless appliances and maple cabinets.Warm, neutral tones throughout the home.Slide out from the kitchen to your massive 24X16 deck and enjoy the peace and tranquility. Or if you prefer, entertain the masses. There's plenty of space for that, too. Dry,finished walk out basement holds a 4th bedroom,office, and family room, along with a wood stove to keep the fuel bills at a minimum during the chilly New England winter months.And for the hot summer months, the central A/C will keep you cool.Situated on a large, 2+acre lot. 16X16 shed with power. Fenced in area of side yard can be used for storage. This property has everything you could want.Move right in.It's turnkey, it's ready for you now.Don't wait!
Last Agent to Sell the Property
Keller Williams Realty/Merrimack Valley License #062258 Listed on: 05/04/2016

Home Details
Home Type
- Single Family
Est. Annual Taxes
- $6,323
Year Built
- 1983
Lot Details
- 2.06 Acre Lot
- Partially Fenced Property
- Level Lot
- Wooded Lot
- Property is zoned G1
Home Design
- Brick Exterior Construction
- Concrete Foundation
- Wood Frame Construction
- Shingle Roof
- Vinyl Siding
Interior Spaces
- 1-Story Property
- Vaulted Ceiling
- Ceiling Fan
- Wood Burning Stove
- Wood Burning Fireplace
- Combination Kitchen and Living
- Dining Area
- Washer and Dryer Hookup
Kitchen
- Electric Cooktop
- Stove
- Microwave
- Dishwasher
- Kitchen Island
Flooring
- Carpet
- Laminate
- Ceramic Tile
Bedrooms and Bathrooms
- 4 Bedrooms
Finished Basement
- Connecting Stairway
- Interior Basement Entry
Parking
- 5 Car Parking Spaces
- Paved Parking
Outdoor Features
- Deck
- Shed
Utilities
- Heating System Uses Gas
- Heating System Uses Wood
- 200+ Amp Service
- Private Water Source
- Drilled Well
- Electric Water Heater
- Septic Tank
- Private Sewer
Similar Homes in Hudson, NH
Home Values in the Area
Average Home Value in this Area
Property History
| Date | Event | Price | Change | Sq Ft Price |
|---|---|---|---|---|
| 07/20/2023 07/20/23 | Sold | $480,000 | -2.0% | $221 / Sq Ft |
| 06/14/2023 06/14/23 | Pending | -- | -- | -- |
| 06/08/2023 06/08/23 | For Sale | $489,900 | +66.7% | $226 / Sq Ft |
| 08/08/2016 08/08/16 | Sold | $293,800 | +1.3% | $143 / Sq Ft |
| 06/19/2016 06/19/16 | Pending | -- | -- | -- |
| 05/04/2016 05/04/16 | For Sale | $289,900 | -- | $141 / Sq Ft |
Tax History Compared to Growth
Tax History
| Year | Tax Paid | Tax Assessment Tax Assessment Total Assessment is a certain percentage of the fair market value that is determined by local assessors to be the total taxable value of land and additions on the property. | Land | Improvement |
|---|---|---|---|---|
| 2021 | $6,323 | $291,800 | $99,600 | $192,200 |
Agents Affiliated with this Home
-
Adam Gannon

Seller's Agent in 2023
Adam Gannon
Keller Williams Realty Metro-Londonderry
(603) 324-9834
3 in this area
71 Total Sales
-

Buyer's Agent in 2023
Sherre Dubis
Redfin Corporation
(603) 320-8560
-
Robert Phelps

Seller's Agent in 2016
Robert Phelps
Keller Williams Realty/Merrimack Valley
(603) 493-6141
1 in this area
59 Total Sales
-
Jocelyn George
J
Buyer's Agent in 2016
Jocelyn George
Compass New England, LLC
1 in this area
42 Total Sales
Map
Source: PrimeMLS
MLS Number: 4487680
APN: HDSO M:111 B:016 L:000
