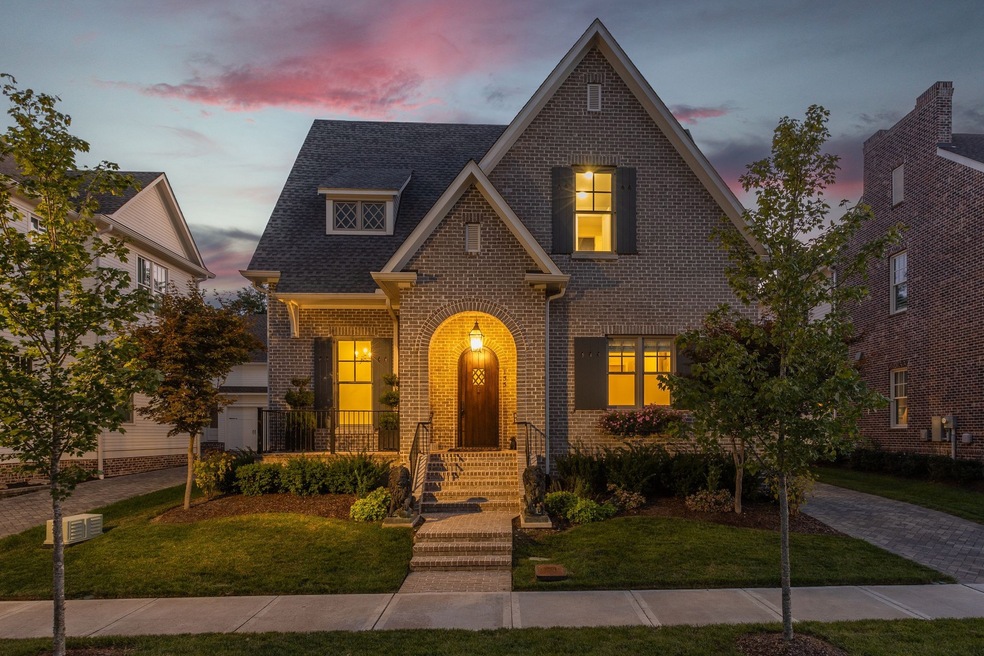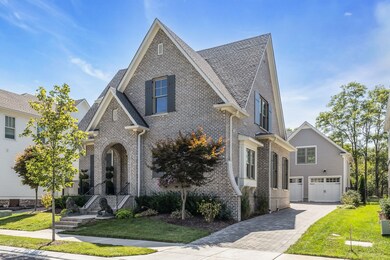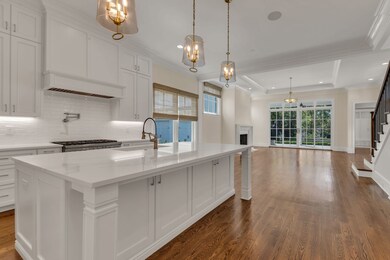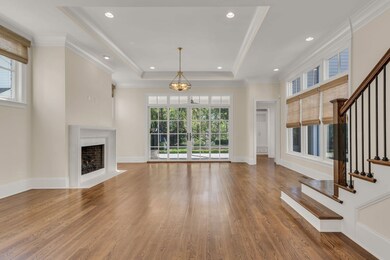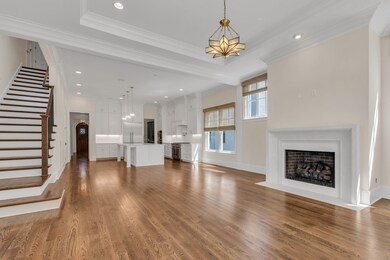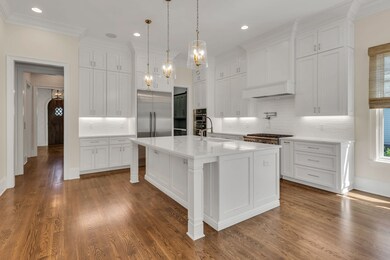
155 Splendor Ridge Dr Franklin, TN 37064
Central Franklin NeighborhoodHighlights
- River View
- Traditional Architecture
- Separate Formal Living Room
- Johnson Elementary School Rated A-
- Wood Flooring
- Great Room
About This Home
As of December 2024Experience unparalleled luxury in Splendor Ridge, perfectly positioned along the scenic Harpeth River and within walking distance to Franklin's iconic Main Street and The Factory. Combining historic-inspired architecture with a modern open floor plan, this home is fully upgraded to include hardwood floors throughout, elegant designer finishes, custom millwork, and meticulously designed outdoor hardscaping. An elevator adds convenience between the main level—featuring a primary suite, dining area, and great room—to the upper level, which houses three additional bedrooms, a bonus space with a library, and a hobby room. Enjoy river vistas from one of the two covered back porches, set against the backdrop of an English garden-inspired landscape. The community’s private walking trail links to downtown, providing a perfect blend of tranquility and urban accessibility. Rare opportunity to own one of the most upgraded and private homes among a collection of 18 timeless residences.
Last Agent to Sell the Property
Compass RE Brokerage Phone: 6155339740 License # 361960 Listed on: 09/18/2024

Home Details
Home Type
- Single Family
Est. Annual Taxes
- $12,907
Year Built
- Built in 2021
Lot Details
- 7,405 Sq Ft Lot
- Lot Dimensions are 60 x 125
- River Front
- Back Yard Fenced
HOA Fees
- $150 Monthly HOA Fees
Parking
- 2 Car Attached Garage
- Garage Door Opener
Property Views
- River
- Bluff
Home Design
- Traditional Architecture
- Brick Exterior Construction
- Asphalt Roof
- Hardboard
Interior Spaces
- 4,472 Sq Ft Home
- Property has 2 Levels
- Elevator
- Gas Fireplace
- Great Room
- Separate Formal Living Room
- Interior Storage Closet
- Crawl Space
- Home Security System
Kitchen
- Microwave
- Dishwasher
- Disposal
Flooring
- Wood
- Tile
Bedrooms and Bathrooms
- 4 Bedrooms | 1 Main Level Bedroom
- Walk-In Closet
Schools
- Johnson Elementary School
- Freedom Middle School
- Franklin High School
Utilities
- Cooling Available
- Central Heating
- Heating System Uses Natural Gas
- Underground Utilities
Additional Features
- Smart Irrigation
- Covered Patio or Porch
Listing and Financial Details
- Assessor Parcel Number 094063N F 00700 00009063N
Community Details
Overview
- $250 One-Time Secondary Association Fee
- Association fees include ground maintenance
- Splendor Ridge Subdivision
Recreation
- Trails
Ownership History
Purchase Details
Home Financials for this Owner
Home Financials are based on the most recent Mortgage that was taken out on this home.Purchase Details
Home Financials for this Owner
Home Financials are based on the most recent Mortgage that was taken out on this home.Similar Homes in Franklin, TN
Home Values in the Area
Average Home Value in this Area
Purchase History
| Date | Type | Sale Price | Title Company |
|---|---|---|---|
| Warranty Deed | $2,397,000 | Windmill Title | |
| Special Warranty Deed | $6,030,000 | None Available |
Mortgage History
| Date | Status | Loan Amount | Loan Type |
|---|---|---|---|
| Open | $242,900 | Credit Line Revolving | |
| Open | $1,917,600 | New Conventional | |
| Previous Owner | $500,000 | Credit Line Revolving | |
| Previous Owner | $1,000,000 | New Conventional |
Property History
| Date | Event | Price | Change | Sq Ft Price |
|---|---|---|---|---|
| 12/30/2024 12/30/24 | Sold | $2,397,000 | -3.9% | $536 / Sq Ft |
| 11/06/2024 11/06/24 | Pending | -- | -- | -- |
| 09/18/2024 09/18/24 | For Sale | $2,495,000 | +644.8% | $558 / Sq Ft |
| 12/31/2020 12/31/20 | Sold | $335,000 | -31.6% | -- |
| 10/16/2020 10/16/20 | Pending | -- | -- | -- |
| 05/04/2020 05/04/20 | For Sale | $489,900 | -- | -- |
Tax History Compared to Growth
Tax History
| Year | Tax Paid | Tax Assessment Tax Assessment Total Assessment is a certain percentage of the fair market value that is determined by local assessors to be the total taxable value of land and additions on the property. | Land | Improvement |
|---|---|---|---|---|
| 2024 | $13,429 | $474,325 | $83,750 | $390,575 |
| 2023 | $12,907 | $474,325 | $83,750 | $390,575 |
| 2022 | $12,907 | $474,325 | $83,750 | $390,575 |
| 2021 | $2,279 | $83,750 | $83,750 | $0 |
| 2020 | $1,412 | $43,750 | $43,750 | $0 |
Agents Affiliated with this Home
-
Kayla Bates
K
Seller's Agent in 2024
Kayla Bates
Compass RE
(615) 339-8334
7 in this area
26 Total Sales
-
David Koellein

Seller Co-Listing Agent in 2024
David Koellein
Compass RE
(615) 475-5616
3 in this area
78 Total Sales
-
Jeannie Bankins

Buyer's Agent in 2024
Jeannie Bankins
Compass
(310) 499-8146
3 in this area
25 Total Sales
-
Tim Thompson

Seller's Agent in 2020
Tim Thompson
Tim Thompson Premier REALTORS
(615) 207-3295
23 in this area
209 Total Sales
-
Tess Singer

Seller Co-Listing Agent in 2020
Tess Singer
Tim Thompson Premier REALTORS
(615) 207-3296
7 in this area
71 Total Sales
-
Keli Ford

Buyer's Agent in 2020
Keli Ford
Ford Homes Realty
(615) 400-6449
18 in this area
21 Total Sales
Map
Source: Realtracs
MLS Number: 2705480
APN: 094063N F 00700
- 151 Franklin Rd
- 210 3rd Ave N
- 234 Myles Manor Ct
- 0111 Tbd
- 234 4th Ave N
- 0118 Tbd
- 0110 Tbd
- 5096 Terravista Ln
- 915 Joel Cheek Blvd
- 354 9th Ave N
- 20 Daniels Dr
- 320 Liberty Pike Unit 205
- 320 Liberty Pike Unit 212
- 613 Hillsboro Rd Unit D27
- 613 Hillsboro Rd Unit D23
- 613 Hillsboro Rd Unit A18
- 224 3rd Ave S
- 712 W Main St
- 1141 Magnolia Dr
- 901 Fair St
