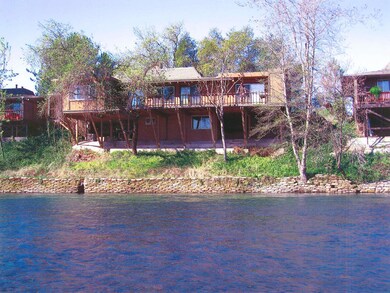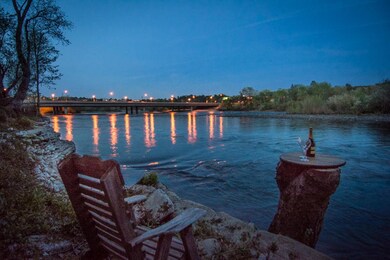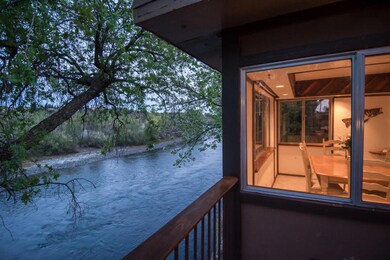
155 Village Dr Redding, CA 96001
Kutras NeighborhoodHighlights
- River Front
- Gated Community
- Deck
- Shasta High School Rated A
- Mountain View
- Eat-In Kitchen
About This Home
As of March 2021cb1405. Riverfront paradise! This 1930 sq ft riverfront bungalow is one of a kind! Extremely unique setting as you are sitting on a peninsula on the sacramento river with a boat dock & a gated entry! Watch the bald eagles fish the river, the otters play & the salmon spawn while relaxing on your deck. This 3/2 is exceptionally nice as it is the largest of the 12 homes in this gated area. HURRY!
Last Agent to Sell the Property
Craig Carol
Coldwell Banker C&C Properties License #01058271 / 01060876 Listed on: 03/18/2014
Home Details
Home Type
- Single Family
Est. Annual Taxes
- $5,015
Lot Details
- River Front
- Landscaped
- Sprinkler System
Parking
- Off-Street Parking
Home Design
- Bungalow
- Pillar, Post or Pier Foundation
- Raised Foundation
- Composition Roof
- Wood Siding
Interior Spaces
- 1,930 Sq Ft Home
- 1-Story Property
- Mountain Views
Kitchen
- Eat-In Kitchen
- Breakfast Bar
- Convection Oven
- Kitchen Island
- Tile Countertops
Bedrooms and Bathrooms
- 3 Bedrooms
- 2 Full Bathrooms
- Double Vanity
Outdoor Features
- Deck
Utilities
- Forced Air Heating and Cooling System
- High Speed Internet
Listing and Financial Details
- Assessor Parcel Number 102-220-006
Community Details
Overview
- Property has a Home Owners Association
- Park Marina Village Subdivision
Security
- Gated Community
Ownership History
Purchase Details
Purchase Details
Home Financials for this Owner
Home Financials are based on the most recent Mortgage that was taken out on this home.Purchase Details
Purchase Details
Home Financials for this Owner
Home Financials are based on the most recent Mortgage that was taken out on this home.Similar Homes in Redding, CA
Home Values in the Area
Average Home Value in this Area
Purchase History
| Date | Type | Sale Price | Title Company |
|---|---|---|---|
| Grant Deed | -- | None Listed On Document | |
| Gift Deed | -- | Fidelity National Title Co | |
| Interfamily Deed Transfer | -- | -- | |
| Grant Deed | $65,000 | Placer Title Company |
Mortgage History
| Date | Status | Loan Amount | Loan Type |
|---|---|---|---|
| Previous Owner | $350,000 | Commercial | |
| Previous Owner | $250,000 | Credit Line Revolving | |
| Previous Owner | $150,000 | Unknown | |
| Previous Owner | $250,000 | Credit Line Revolving | |
| Previous Owner | $139,917 | New Conventional | |
| Previous Owner | $170,000 | Unknown | |
| Previous Owner | $228,000 | Unknown | |
| Previous Owner | $166,500 | Unknown | |
| Previous Owner | $162,500 | No Value Available | |
| Previous Owner | $240,000 | Construction |
Property History
| Date | Event | Price | Change | Sq Ft Price |
|---|---|---|---|---|
| 01/29/2025 01/29/25 | For Sale | $599,900 | +33.3% | $322 / Sq Ft |
| 03/31/2021 03/31/21 | Sold | $450,000 | -23.1% | $225 / Sq Ft |
| 01/28/2021 01/28/21 | Pending | -- | -- | -- |
| 01/28/2021 01/28/21 | For Sale | $585,000 | +30.0% | $293 / Sq Ft |
| 10/16/2015 10/16/15 | Sold | $450,000 | -35.6% | $225 / Sq Ft |
| 08/08/2015 08/08/15 | Pending | -- | -- | -- |
| 04/27/2015 04/27/15 | For Sale | $699,000 | +99.7% | $350 / Sq Ft |
| 06/23/2014 06/23/14 | Sold | $350,000 | -6.7% | $181 / Sq Ft |
| 05/31/2014 05/31/14 | Pending | -- | -- | -- |
| 03/17/2014 03/17/14 | For Sale | $375,000 | -- | $194 / Sq Ft |
Tax History Compared to Growth
Tax History
| Year | Tax Paid | Tax Assessment Tax Assessment Total Assessment is a certain percentage of the fair market value that is determined by local assessors to be the total taxable value of land and additions on the property. | Land | Improvement |
|---|---|---|---|---|
| 2025 | $5,015 | $487,092 | $119,066 | $368,026 |
| 2024 | $4,940 | $477,542 | $116,732 | $360,810 |
| 2023 | $4,940 | $468,180 | $114,444 | $353,736 |
| 2022 | $4,857 | $459,000 | $112,200 | $346,800 |
| 2021 | $5,211 | $492,137 | $109,363 | $382,774 |
| 2020 | $5,281 | $487,092 | $108,242 | $378,850 |
| 2019 | $5,010 | $477,542 | $106,120 | $371,422 |
| 2018 | $5,056 | $468,180 | $104,040 | $364,140 |
| 2017 | $5,028 | $459,000 | $102,000 | $357,000 |
| 2016 | $4,866 | $450,000 | $100,000 | $350,000 |
| 2015 | $3,875 | $356,992 | $81,598 | $275,394 |
| 2014 | -- | $258,000 | $70,000 | $188,000 |
Agents Affiliated with this Home
-
Chad Phillips

Seller's Agent in 2025
Chad Phillips
Shasta Sotheby's International Realty
(530) 921-2586
137 Total Sales
-
C
Seller's Agent in 2021
Craig Carol
Coldwell Banker C&C Properties
-
Michael Rossiter

Buyer's Agent in 2021
Michael Rossiter
Coldwell Banker Select Real Estate - Redding
(530) 945-5611
3 in this area
109 Total Sales
-
M
Buyer's Agent in 2021
Mike Rossiter
Coldwell Banker C&C Properties
-
Steve Piles

Buyer's Agent in 2014
Steve Piles
House of Realty
(530) 241-8346
17 Total Sales
Map
Source: Shasta Association of REALTORS®
MLS Number: 14-1167
APN: 102-220-006-000
- 2005 Lazare Path
- 2098 Lazare Path
- 1922 Paris Ave
- 2190 Renoir Path
- 1928 Bechelli Ln
- 1968 Bechelli Ln
- 745 Gold St
- 11 Tanglewood Ln
- 1026 Palisades Ave
- 864 River Bend Rd
- 670 Monardas Dr
- 732 Stonebriar Trail
- 726 Stonebriar Trail
- 726 & 732 Stonebriar Trail
- 2122 Grape Ave
- 2005 East St
- 1064 Hawthorne Ave
- 719 Saint Thomas Pkwy
- 823 Mission Sierra Ct
- 825 Mission Sierra Ct






