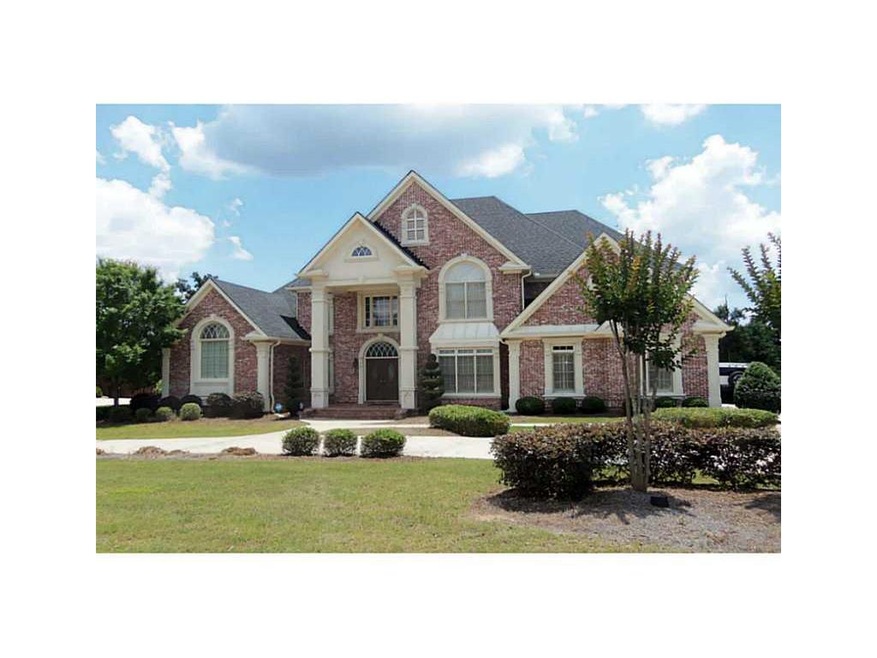
$805,000
- 6 Beds
- 3 Baths
- 3,862 Sq Ft
- 2316 Emerald Dr
- Jonesboro, GA
Must see! This spacious well maintained home is on a gorgeous lake lot with privacy. Beautiful creek runs along the property and no one can build next to you! Only lot on Lake Spivey w/ a private cove and Only lot on Lake Spivey w/ a running creek. Also the only lot on Lake Spivey w/ a 2 acre lot next to it, which is unbuildable (designated as "wet lands")...
Erica Hoffman South Metro Property Management
