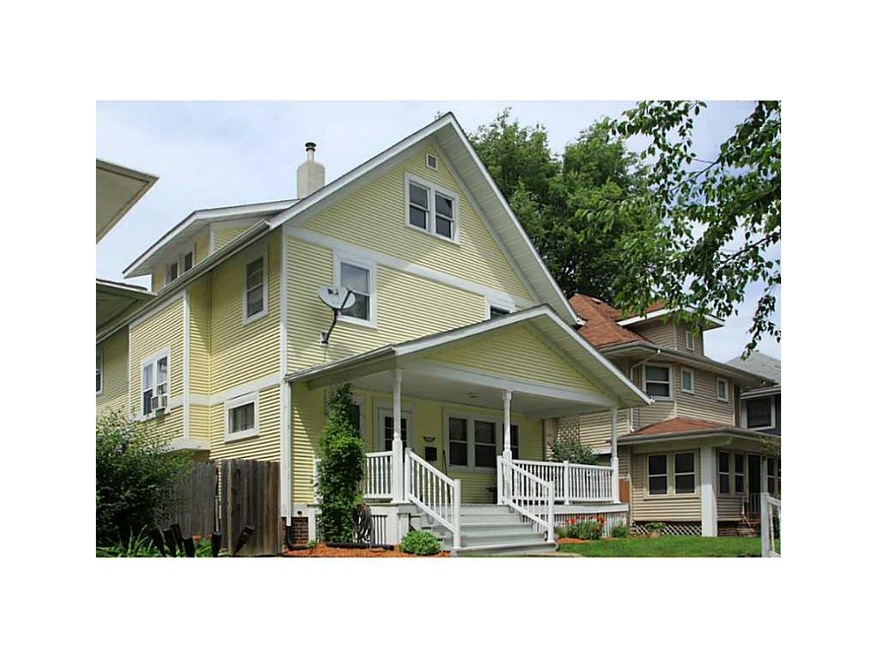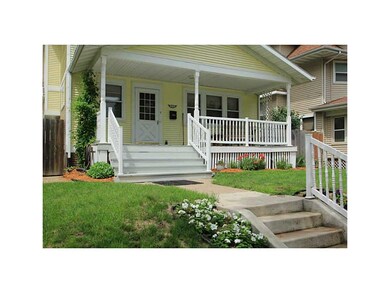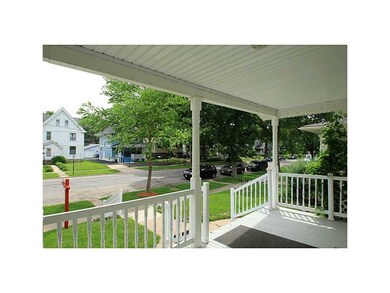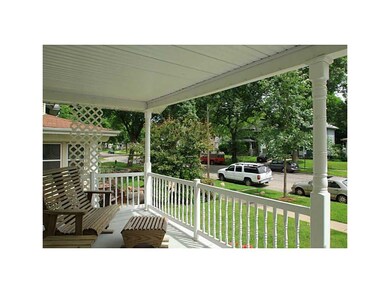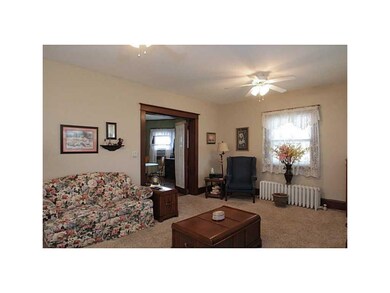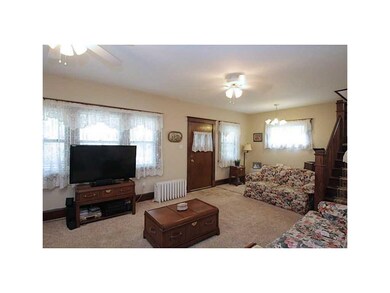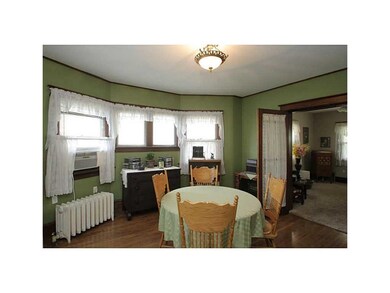
1550 5th Ave SE Cedar Rapids, IA 52403
Wellington Heights NeighborhoodHighlights
- Deck
- 2 Car Detached Garage
- Living Room
- Formal Dining Room
- Eat-In Kitchen
- Hot Water Heating System
About This Home
As of March 2019Stunning two story with countless improvements. This gracious home has been lovingly restored while maintaining all if its charm. There is new vinyl siding on the exterior, a full bath on each floor, and a lovely fenced yard with mature plantings. The two stall garage has an additional shop ready for your projects. There are three large bedrooms plus a sewing room that could easily be an office or sleeping porch. There are hardwood floors throughout and a fresh coat of paint in every room. The eat-in kitchen features freshly painted cabinets and a walk-in pantry. The garage used to be 4 stalls, but has since been converted making the back half a shop. There are 8 plug-in's and it is equipped with 220 watt breakers. This is a great place to work on projects with plenty of space. This home is a treasure.
Home Details
Home Type
- Single Family
Year Built
- 1920
Lot Details
- Lot Dimensions are 40 x 140
- Fenced
Home Design
- Frame Construction
- Vinyl Construction Material
Interior Spaces
- 1,864 Sq Ft Home
- 2-Story Property
- Living Room
- Formal Dining Room
- Basement Fills Entire Space Under The House
Kitchen
- Eat-In Kitchen
- Range
Bedrooms and Bathrooms
- 3 Bedrooms
- Primary bedroom located on third floor
Parking
- 2 Car Detached Garage
- Garage Door Opener
Outdoor Features
- Deck
- Storage Shed
Utilities
- Cooling System Mounted To A Wall/Window
- Hot Water Heating System
- Heating System Uses Gas
- Gas Water Heater
- Satellite Dish
Ownership History
Purchase Details
Home Financials for this Owner
Home Financials are based on the most recent Mortgage that was taken out on this home.Purchase Details
Home Financials for this Owner
Home Financials are based on the most recent Mortgage that was taken out on this home.Similar Homes in Cedar Rapids, IA
Home Values in the Area
Average Home Value in this Area
Purchase History
| Date | Type | Sale Price | Title Company |
|---|---|---|---|
| Warranty Deed | $128,000 | Security First Title Co | |
| Warranty Deed | $44,500 | -- |
Mortgage History
| Date | Status | Loan Amount | Loan Type |
|---|---|---|---|
| Open | $125,681 | FHA | |
| Previous Owner | $74,400 | Stand Alone Refi Refinance Of Original Loan | |
| Previous Owner | $55,000 | Unknown | |
| Previous Owner | $40,500 | No Value Available |
Property History
| Date | Event | Price | Change | Sq Ft Price |
|---|---|---|---|---|
| 03/15/2019 03/15/19 | Sold | $128,000 | -0.4% | $69 / Sq Ft |
| 01/22/2019 01/22/19 | Pending | -- | -- | -- |
| 01/22/2019 01/22/19 | For Sale | $128,500 | +89.0% | $69 / Sq Ft |
| 05/04/2015 05/04/15 | Sold | $68,000 | -15.0% | $36 / Sq Ft |
| 03/30/2015 03/30/15 | Pending | -- | -- | -- |
| 01/14/2015 01/14/15 | For Sale | $80,000 | -- | $43 / Sq Ft |
Tax History Compared to Growth
Tax History
| Year | Tax Paid | Tax Assessment Tax Assessment Total Assessment is a certain percentage of the fair market value that is determined by local assessors to be the total taxable value of land and additions on the property. | Land | Improvement |
|---|---|---|---|---|
| 2023 | $2,244 | $132,000 | $19,000 | $113,000 |
| 2022 | $1,942 | $115,300 | $19,000 | $96,300 |
| 2021 | $2,024 | $102,700 | $16,000 | $86,700 |
| 2020 | $2,024 | $100,300 | $16,000 | $84,300 |
| 2019 | $2,026 | $94,000 | $14,000 | $80,000 |
| 2018 | $1,668 | $94,000 | $14,000 | $80,000 |
| 2017 | $1,736 | $79,700 | $14,000 | $65,700 |
| 2016 | $1,694 | $79,700 | $14,000 | $65,700 |
| 2015 | $1,671 | $78,516 | $14,000 | $64,516 |
| 2014 | $1,486 | $78,516 | $14,000 | $64,516 |
| 2013 | $1,450 | $78,516 | $14,000 | $64,516 |
Agents Affiliated with this Home
-
Jeremy Trenkamp

Seller's Agent in 2019
Jeremy Trenkamp
Realty87
(319) 270-1323
18 in this area
838 Total Sales
-
Jean Perkins
J
Seller's Agent in 2015
Jean Perkins
SKOGMAN REALTY
3 in this area
89 Total Sales
-
Lucas Burrington
L
Buyer's Agent in 2015
Lucas Burrington
Burrington Real Estate
(515) 402-3687
4 in this area
76 Total Sales
Map
Source: Cedar Rapids Area Association of REALTORS®
MLS Number: 1500492
APN: 14223-03035-00000
- 1554 4th Ave SE
- 1535 6th Ave SE
- 1625 6th Ave SE
- 1735 4th Ave SE
- 1557 7th Ave SE
- 395 18th St SE
- 414 18th St SE
- 369 15th St SE
- 1604 8th Ave SE
- 1519 Park Ave SE
- 618 18th St SE
- 809 17th St SE
- 1416 3rd Ave SE
- 1828 7th Ave SE
- 1249 3rd Ave SE
- 826 Wellington St SE
- 1727 Grande Ave SE
- 865 Camburn Ct SE
- 1818 Park Ave SE
- 512 Mckinley St SE
