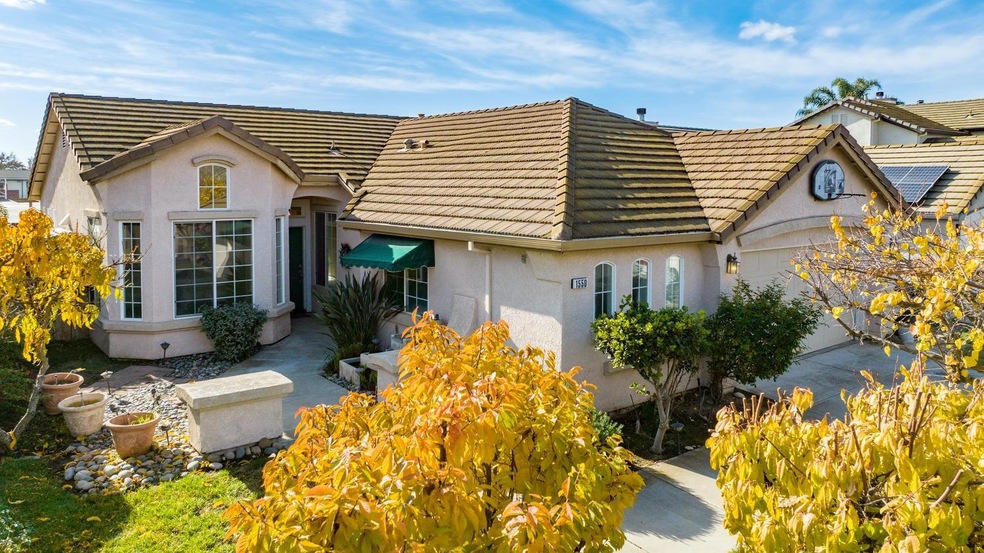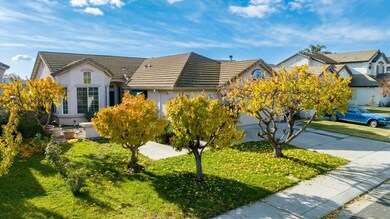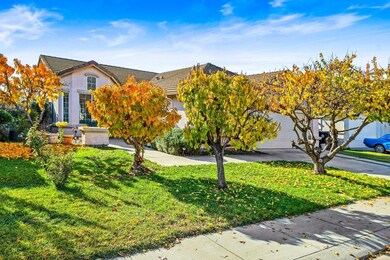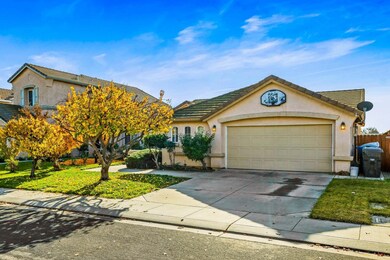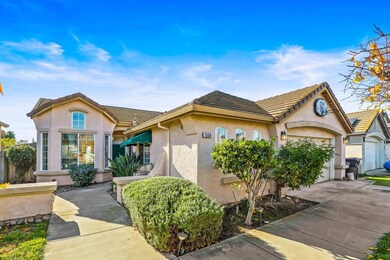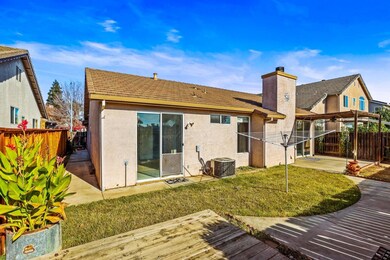
1550 Hastings Dr Manteca, CA 95336
Estimated Value: $498,000 - $535,671
Highlights
- Custom Home
- Butcher Block Countertops
- No HOA
- Open Floorplan
- Outdoor Water Feature
- 5-minute walk to Doxey Park
About This Home
As of April 2023Back on the Market with no fault to the property. Custom Design Home located in the Chadwick Square Subdivision conveniently backing up to George McParland School and around the corner is Chadwick Square Park. Miraculously Maintained with fresh new paint, new butcher board countertops, new fixtures and new carpet & laminate flooring. Open floor concept with well-planned out bedrooms and bathrooms. The Primary Bedroom has a bathroom suite with a soaking tub/shower combo plus access to the backyard. 2 bedrooms with closets and ceiling fans plus an extra room with built in cabinets/shelves and French Doors. Kitchen has a new sink & faucet, bay windows in the dining area and breakfast bar. Living & Dining Room combo with new light fixtures and ceiling fan plus a built-in gas fireplace. Vaulted ceilings with tall windows throughout giving lots of natural sunlight and custom design features. Hallway and Laundry Room has cabinets and closets plus interior access to the Oversized 2 Car Garage. Garage has a sink plus plenty of extra space for storage and a hobby area with windows. Front Courtyard offers a country feeling with beautifully landscaped fruit trees, bushes and plants. Entertaining Backyard with covered patio, green grass, a place for gardening or playground and sidewalks along each side of the house. Make this home yours today.
Home Details
Home Type
- Single Family
Est. Annual Taxes
- $3,366
Year Built
- Built in 1999 | Remodeled
Lot Details
- 5,401 Sq Ft Lot
- Wood Fence
- Back Yard Fenced
- Landscaped
- Level Lot
- Front and Back Yard Sprinklers
- Manual Sprinklers System
Parking
- 2 Car Attached Garage
- Front Facing Garage
- Garage Door Opener
- Driveway Level
- Open Parking
Home Design
- Custom Home
- Slab Foundation
- Frame Construction
- Tile Roof
- Concrete Perimeter Foundation
- Stucco
Interior Spaces
- 1,600 Sq Ft Home
- 1-Story Property
- Open Floorplan
- Ceiling Fan
- Light Fixtures
- Self Contained Fireplace Unit Or Insert
- Gas Fireplace
- Double Pane Windows
- Bay Window
- Window Screens
- Combination Dining and Living Room
- Property Views
Kitchen
- Breakfast Area or Nook
- Eat-In Kitchen
- Breakfast Bar
- Free-Standing Gas Range
- Microwave
- Dishwasher
- Butcher Block Countertops
- Disposal
Flooring
- Carpet
- Laminate
Bedrooms and Bathrooms
- 4 Bedrooms
- 2 Full Bathrooms
Laundry
- Laundry Room
- Laundry Cabinets
Home Security
- Carbon Monoxide Detectors
- Fire and Smoke Detector
Eco-Friendly Details
- Energy-Efficient Windows
- Energy-Efficient HVAC
- Energy-Efficient Insulation
- Energy-Efficient Thermostat
Outdoor Features
- Uncovered Courtyard
- Covered patio or porch
- Outdoor Water Feature
- Shed
Utilities
- Central Heating and Cooling System
- 220 Volts
- Natural Gas Connected
- Municipal Utilities District
- High Speed Internet
- Cable TV Available
Community Details
- No Home Owners Association
Listing and Financial Details
- Assessor Parcel Number 202-340-540
Ownership History
Purchase Details
Home Financials for this Owner
Home Financials are based on the most recent Mortgage that was taken out on this home.Purchase Details
Purchase Details
Home Financials for this Owner
Home Financials are based on the most recent Mortgage that was taken out on this home.Purchase Details
Home Financials for this Owner
Home Financials are based on the most recent Mortgage that was taken out on this home.Similar Homes in Manteca, CA
Home Values in the Area
Average Home Value in this Area
Purchase History
| Date | Buyer | Sale Price | Title Company |
|---|---|---|---|
| Singh Binwant | $512,000 | Chicago Title | |
| Tilley Linda Susan | -- | None Available | |
| Tilley Kern R | -- | Chicago Title Co | |
| Tilley Kern R | -- | First American Title Co | |
| Tilley Kern R | $170,000 | First American Title Co |
Mortgage History
| Date | Status | Borrower | Loan Amount |
|---|---|---|---|
| Open | Singh Binwant | $409,600 | |
| Previous Owner | Tilley Kern R | $170,800 | |
| Previous Owner | Tilley Kern R | $22,262 | |
| Previous Owner | Tilley Kern | $35,000 | |
| Previous Owner | Tilley Kern R | $272,300 | |
| Previous Owner | Tilley Kern R | $40,000 | |
| Previous Owner | Tilley Kern R | $172,283 | |
| Previous Owner | Tilley Kern R | $176,450 | |
| Previous Owner | Tilley Kern R | $168,323 |
Property History
| Date | Event | Price | Change | Sq Ft Price |
|---|---|---|---|---|
| 04/07/2023 04/07/23 | Sold | $512,000 | -0.6% | $320 / Sq Ft |
| 03/11/2023 03/11/23 | Pending | -- | -- | -- |
| 03/06/2023 03/06/23 | Price Changed | $515,000 | -3.7% | $322 / Sq Ft |
| 03/01/2023 03/01/23 | Price Changed | $535,000 | -2.7% | $334 / Sq Ft |
| 02/21/2023 02/21/23 | For Sale | $550,000 | 0.0% | $344 / Sq Ft |
| 01/27/2023 01/27/23 | Pending | -- | -- | -- |
| 01/08/2023 01/08/23 | Price Changed | $550,000 | -1.8% | $344 / Sq Ft |
| 11/30/2022 11/30/22 | For Sale | $560,000 | -- | $350 / Sq Ft |
Tax History Compared to Growth
Tax History
| Year | Tax Paid | Tax Assessment Tax Assessment Total Assessment is a certain percentage of the fair market value that is determined by local assessors to be the total taxable value of land and additions on the property. | Land | Improvement |
|---|---|---|---|---|
| 2024 | $3,366 | $255,319 | $75,336 | $179,983 |
| 2023 | $3,332 | $250,313 | $73,859 | $176,454 |
| 2022 | $3,295 | $245,406 | $72,411 | $172,995 |
| 2021 | $3,266 | $240,595 | $70,992 | $169,603 |
| 2020 | $3,154 | $238,129 | $70,265 | $167,864 |
| 2019 | $3,116 | $233,461 | $68,888 | $164,573 |
| 2018 | $3,079 | $228,885 | $67,538 | $161,347 |
| 2017 | $3,039 | $224,398 | $66,214 | $158,184 |
| 2016 | $2,909 | $219,999 | $64,916 | $155,083 |
| 2015 | $2,890 | $216,695 | $63,941 | $152,754 |
| 2014 | $2,723 | $212,450 | $62,688 | $149,762 |
Agents Affiliated with this Home
-
Audrey Burton

Seller's Agent in 2023
Audrey Burton
Busy Bee Realty
(209) 607-8660
69 Total Sales
-
D
Buyer's Agent in 2023
Default zMember
zDefault Office
Map
Source: Calaveras County Association of REALTORS®
MLS Number: 2007497
APN: 202-340-54
- 1927 Abby Place
- 1497 Bridgeport Ln
- 1387 Higton St
- 1552 Liverpool Ct
- 2039 London Ave
- 2125 Knollwood Ct
- 1542 Terracina Cir
- 1587 Maple Valley St
- 2325 Shadow Berry Dr
- 1970 Northgate Dr
- 11097 S Union Rd
- 1925 Arrowsmith Dr
- 2347 Shadow Berry Dr
- 1539 Barbara Way
- 2327 Pepper Tree Ln
- 1268 Pheasant Hollow Way
- 2351 River Berry Dr
- 2386 Birdsong Place
- 1485 Santini Ave
- 1413 Santini Ave
- 1550 Hastings Dr
- 1558 Hastings Dr
- 1544 Hastings Dr
- 1564 Hastings Dr
- 1536 Hastings Dr
- 1572 Hastings Dr
- 1553 Hastings Dr
- 1528 Hastings Dr
- 1545 Hastings Dr
- 1561 Hastings Dr
- 1537 Hastings Dr
- 1569 Hastings Dr
- 1580 Hastings Dr
- 1522 Hastings Dr
- 1529 Hastings Dr
- 1577 Hastings Dr
- 1548 Xanthe Way
- 1588 Hastings Dr
- 1516 Hastings Dr
- 1556 Xanthe Way
