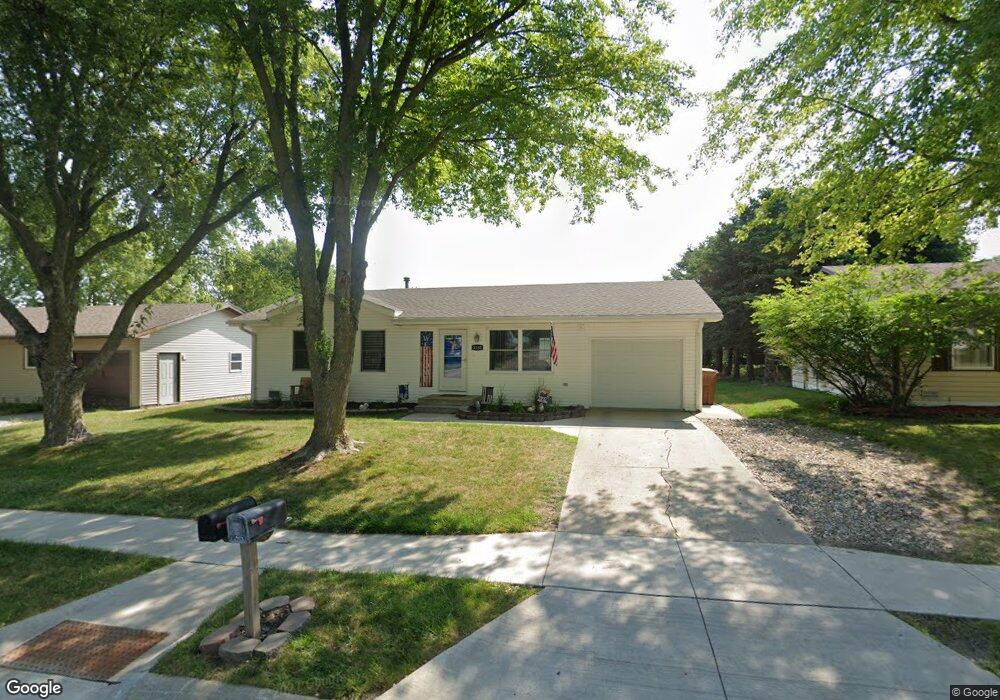1550 High Ridge Rd Carroll, IA 51401
3
Beds
1
Bath
988
Sq Ft
7,920
Sq Ft Lot
Highlights
- Ranch Style House
- Attached Garage
- Forced Air Heating and Cooling System
- Carroll High School Rated A-
- Living Room
- 5-minute walk to Northeast Park
About This Home
As of December 20173 bedroom ranch with everything on one level. Heated garage, main level laundry, deck, new large storage shed, new siding, updated windows and new furnace.
Home Details
Home Type
- Single Family
Est. Annual Taxes
- $806
Year Built
- Built in 1980
Lot Details
- 7,920 Sq Ft Lot
Parking
- Attached Garage
Home Design
- Ranch Style House
- Slab Foundation
- Asphalt Shingled Roof
- Vinyl Siding
Interior Spaces
- 988 Sq Ft Home
- Ceiling Fan
- Living Room
Bedrooms and Bathrooms
- 3 Bedrooms
- 1 Full Bathroom
Utilities
- Forced Air Heating and Cooling System
- Water Softener is Owned
Ownership History
Date
Name
Owned For
Owner Type
Purchase Details
Closed on
Dec 27, 2021
Sold by
Goetzinger Andy C
Bought by
Cullen Shawn J
Total Days on Market
114
Current Estimated Value
Home Financials for this Owner
Home Financials are based on the most recent Mortgage that was taken out on this home.
Original Mortgage
$116,400
Outstanding Balance
$108,367
Interest Rate
3.11%
Mortgage Type
New Conventional
Estimated Equity
$39,820
Purchase Details
Closed on
Jan 18, 2017
Sold by
Ewing Jana Dee
Bought by
Ewing Jana Dee and Johnson Karen K
Purchase Details
Listed on
Apr 15, 2013
Closed on
Aug 23, 2013
Sold by
Benninger Jeffrey R
Bought by
Johnson Karen K and Ewing Jana Dee
Seller's Agent
Joel Running
Kanne Realty & Associates
Buyer's Agent
Joel Running
Kanne Realty & Associates
List Price
$79,000
Sold Price
$64,000
Premium/Discount to List
-$15,000
-18.99%
Home Financials for this Owner
Home Financials are based on the most recent Mortgage that was taken out on this home.
Avg. Annual Appreciation
7.43%
Original Mortgage
$45,000
Interest Rate
4.53%
Mortgage Type
Future Advance Clause Open End Mortgage
Map
Create a Home Valuation Report for This Property
The Home Valuation Report is an in-depth analysis detailing your home's value as well as a comparison with similar homes in the area
Home Values in the Area
Average Home Value in this Area
Purchase History
| Date | Type | Sale Price | Title Company |
|---|---|---|---|
| Warranty Deed | $120,000 | None Listed On Document | |
| Interfamily Deed Transfer | -- | None Available | |
| Warranty Deed | $64,000 | Security Title & Investment |
Source: Public Records
Mortgage History
| Date | Status | Loan Amount | Loan Type |
|---|---|---|---|
| Open | $116,400 | New Conventional | |
| Previous Owner | $87,373 | New Conventional | |
| Previous Owner | $45,000 | Future Advance Clause Open End Mortgage | |
| Previous Owner | $63,149 | FHA |
Source: Public Records
Property History
| Date | Event | Price | Change | Sq Ft Price |
|---|---|---|---|---|
| 12/29/2017 12/29/17 | Sold | $86,500 | -8.9% | $88 / Sq Ft |
| 12/06/2017 12/06/17 | Pending | -- | -- | -- |
| 10/15/2017 10/15/17 | For Sale | $95,000 | +48.4% | $96 / Sq Ft |
| 08/29/2013 08/29/13 | Sold | $64,000 | -19.0% | $65 / Sq Ft |
| 08/07/2013 08/07/13 | Pending | -- | -- | -- |
| 04/15/2013 04/15/13 | For Sale | $79,000 | -- | $80 / Sq Ft |
Source: NoCoast MLS
Tax History
| Year | Tax Paid | Tax Assessment Tax Assessment Total Assessment is a certain percentage of the fair market value that is determined by local assessors to be the total taxable value of land and additions on the property. | Land | Improvement |
|---|---|---|---|---|
| 2024 | $1,614 | $125,560 | $21,250 | $104,310 |
| 2023 | $1,479 | $125,560 | $21,250 | $104,310 |
| 2022 | $1,272 | $96,640 | $18,220 | $78,420 |
| 2021 | $1,272 | $96,640 | $18,220 | $78,420 |
| 2020 | $1,308 | $96,640 | $18,220 | $78,420 |
| 2019 | $1,286 | $96,640 | $18,220 | $78,420 |
| 2018 | $1,208 | $96,640 | $18,220 | $78,420 |
| 2017 | $1,208 | $93,080 | $16,243 | $76,837 |
| 2016 | $1,120 | $86,990 | $0 | $0 |
| 2015 | $1,120 | $74,870 | $0 | $0 |
| 2014 | $936 | $74,870 | $0 | $0 |
Source: Public Records
Source: NoCoast MLS
MLS Number: NOC5405966
APN: 07-19-131-009
Nearby Homes
- 1629 Oakwood Dr
- 746 Granada Rd
- 640 Troy Dr
- 521 Granada Rd
- 1419 Olive St
- 621 Alta Vista Dr
- 1130 Forest St
- 213 Bass St
- 1601 Pike Ave
- 1399 E 11th St
- 1202 N Clark St
- 1401 E 11th St
- 1926 Joan Ave
- 0 Monterey Dr Unit 6307161
- 0 Monterey Dr Unit 6137563
- 0 Northridge Dr Unit 6151180
- 01 Bella Vista Dr
- 209 Windwood Dr
- 1519 N Carroll St
- 2340 Skyline Dr
