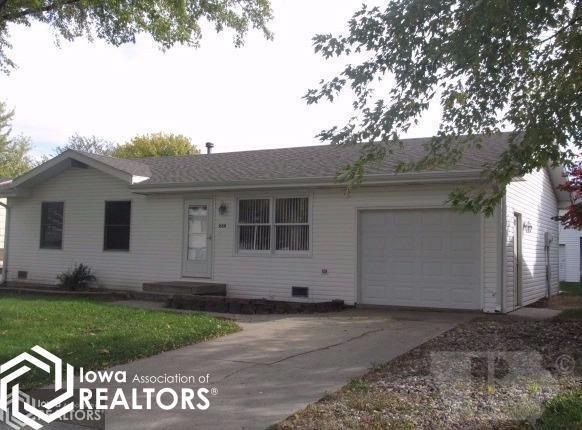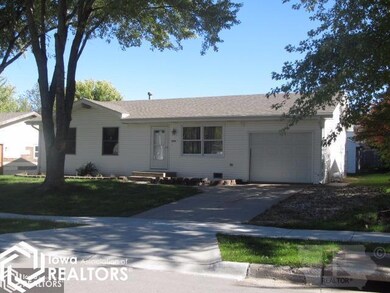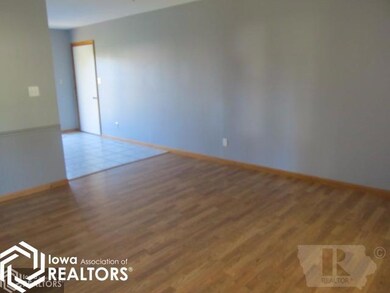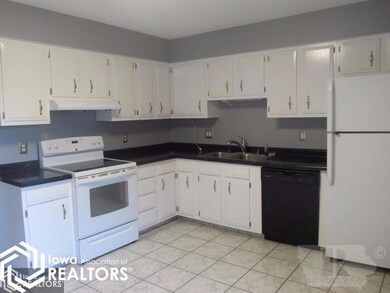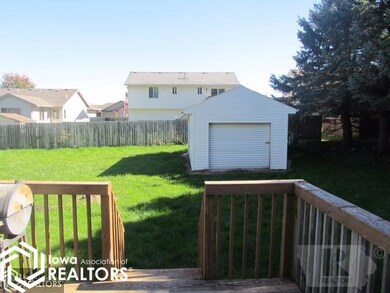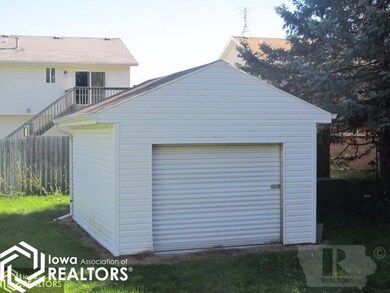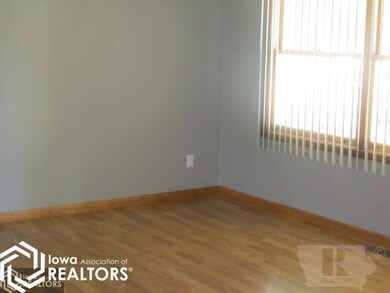
1550 High Ridge Rd Carroll, IA 51401
Highlights
- Deck
- Ranch Style House
- Living Room
- Carroll High School Rated A-
- 1 Car Attached Garage
- 5-minute walk to Northeast Park
About This Home
As of December 2017Updated siding and windows in this 3 bedroom ranch with everything on one level! Heated garage, main level laundry, 6 panel doors throughout, deck, storage shed, & appliances included! New furnace 2013, softener 2015, stove and fridge 2015, dishwasher 2017, shingles 2016. Move right in to this energy efficient home!
Last Agent to Sell the Property
Smart Moves Iowa Realty License #*** Listed on: 10/15/2017

Home Details
Home Type
- Single Family
Est. Annual Taxes
- $1,296
Year Built
- Built in 1980
Lot Details
- 7,920 Sq Ft Lot
- Lot Dimensions are 66 x 120
Home Design
- Ranch Style House
- Asphalt Shingled Roof
- Vinyl Siding
Interior Spaces
- 988 Sq Ft Home
- Ceiling Fan
- Living Room
- Crawl Space
- Laundry Room
Kitchen
- Range with Range Hood
- Dishwasher
- Disposal
Flooring
- Carpet
- Laminate
Bedrooms and Bathrooms
- 3 Bedrooms
- 1 Full Bathroom
Parking
- 1 Car Attached Garage
- Parking Storage or Cabinetry
- Insulated Garage
Outdoor Features
- Deck
- Storage Shed
Utilities
- Forced Air Heating and Cooling System
- Water Softener is Owned
Listing and Financial Details
- Homestead Exemption
Ownership History
Purchase Details
Home Financials for this Owner
Home Financials are based on the most recent Mortgage that was taken out on this home.Purchase Details
Purchase Details
Home Financials for this Owner
Home Financials are based on the most recent Mortgage that was taken out on this home.Similar Home in Carroll, IA
Home Values in the Area
Average Home Value in this Area
Purchase History
| Date | Type | Sale Price | Title Company |
|---|---|---|---|
| Warranty Deed | $120,000 | None Listed On Document | |
| Interfamily Deed Transfer | -- | None Available | |
| Warranty Deed | $64,000 | Security Title & Investment |
Mortgage History
| Date | Status | Loan Amount | Loan Type |
|---|---|---|---|
| Open | $116,400 | New Conventional | |
| Previous Owner | $87,373 | New Conventional | |
| Previous Owner | $45,000 | Future Advance Clause Open End Mortgage | |
| Previous Owner | $63,149 | FHA |
Property History
| Date | Event | Price | Change | Sq Ft Price |
|---|---|---|---|---|
| 12/29/2017 12/29/17 | Sold | $86,500 | -8.9% | $88 / Sq Ft |
| 12/06/2017 12/06/17 | Pending | -- | -- | -- |
| 10/15/2017 10/15/17 | For Sale | $95,000 | +48.4% | $96 / Sq Ft |
| 08/29/2013 08/29/13 | Sold | $64,000 | -19.0% | $65 / Sq Ft |
| 08/07/2013 08/07/13 | Pending | -- | -- | -- |
| 04/15/2013 04/15/13 | For Sale | $79,000 | -- | $80 / Sq Ft |
Tax History Compared to Growth
Tax History
| Year | Tax Paid | Tax Assessment Tax Assessment Total Assessment is a certain percentage of the fair market value that is determined by local assessors to be the total taxable value of land and additions on the property. | Land | Improvement |
|---|---|---|---|---|
| 2024 | $1,614 | $125,560 | $21,250 | $104,310 |
| 2023 | $1,479 | $125,560 | $21,250 | $104,310 |
| 2022 | $1,272 | $96,640 | $18,220 | $78,420 |
| 2021 | $1,272 | $96,640 | $18,220 | $78,420 |
| 2020 | $1,308 | $96,640 | $18,220 | $78,420 |
| 2019 | $1,286 | $96,640 | $18,220 | $78,420 |
| 2018 | $1,208 | $96,640 | $18,220 | $78,420 |
| 2017 | $1,208 | $93,080 | $16,243 | $76,837 |
| 2016 | $1,120 | $86,990 | $0 | $0 |
| 2015 | $1,120 | $74,870 | $0 | $0 |
| 2014 | $936 | $74,870 | $0 | $0 |
Agents Affiliated with this Home
-

Seller's Agent in 2017
Patrick O'Leary
Smart Moves Iowa Realty
(712) 792-1999
146 Total Sales
-

Buyer's Agent in 2017
Donna Pudenz
Mid-Iowa Real Estate
(712) 830-2314
88 Total Sales
-
J
Seller's Agent in 2013
Joel Running
Kanne Realty & Associates
(712) 790-4805
16 Total Sales
Map
Source: NoCoast MLS
MLS Number: NOC5414377
APN: 07-19-131-009
- 1629 Oakwood Dr
- 746 Granada Rd
- 1550 Edgewood Dr
- 1708 Oakwood Dr
- 640 Troy Dr
- 621 Alta Vista Dr
- 265 Perch St
- 1325 N Grant Rd
- 1137 High Ridge Rd
- 1130 Forest St
- 1613 Marcella Heights Dr
- 1102 Skyline Dr
- 1031 Monterey Dr
- 1601 Pike Ave
- 1399 E 11th St
- 1401 E 11th St
- 1407 E 10th St
- 1409 E 10th St
- 1321 N Main St
- 1206 Woodland Dr
