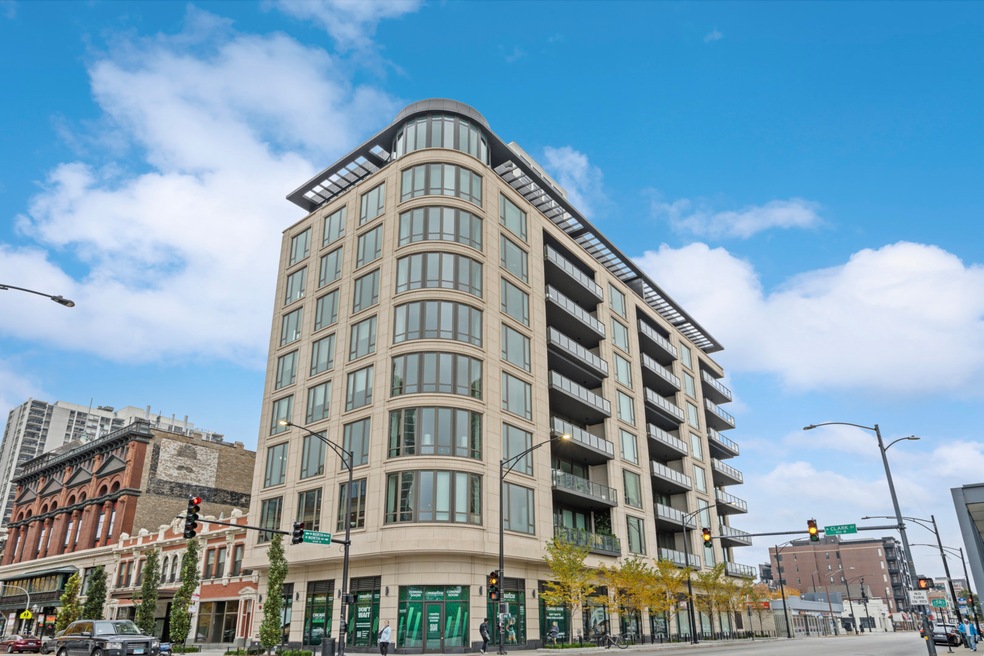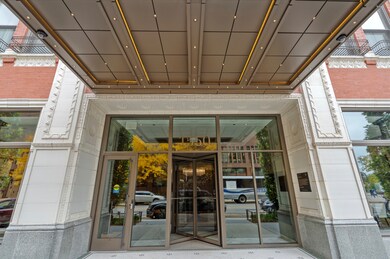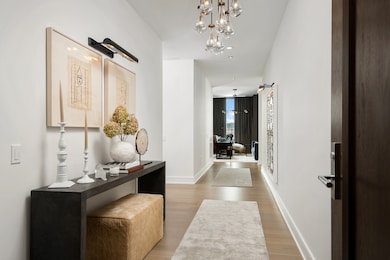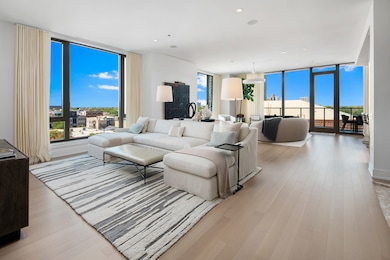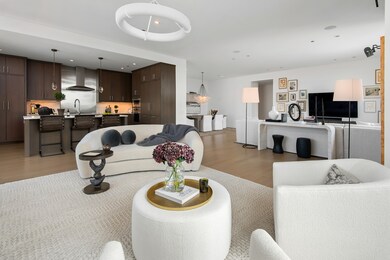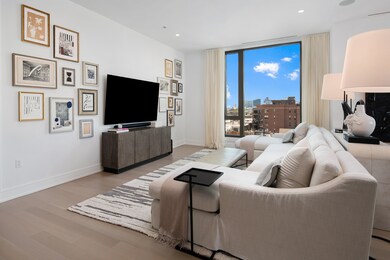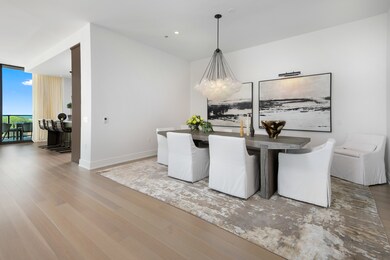
1550 N Clark St Unit 703 Chicago, IL 60610
Old Town NeighborhoodEstimated payment $22,430/month
Highlights
- Doorman
- Fitness Center
- Corner Lot
- Lincoln Park High School Rated A
- Property is near a park
- Great Room
About This Home
When looking to purchase a home, we seek not just a look but a feeling. We are sensitive to the ways in which a space can elevate the senses, enhance memories, and become not merely a place to sleep and dine, but tell the story of our lives. Stepping into this premier home, you will immediately notice the attention to detail, evoking a sense of calm and spaciousness, ready for you to move right in. Being offered for the first time as a resale, the open floor plan provides ideal spaces to relax, enjoy family time, and entertain. Featuring 3 Bedrooms + Den, 3.1 baths and spanning an impressive 3,800 square feet that perfectly blends modern elegance with sophisticated design, enhanced by floor to ceiling windows. Imagine waking up to enjoy the glorious sunrise rising over Lake Michigan, while sipping your morning coffee on the dramatic 30' x 7' terrace and the joy of ending the day with spectacular sunset views that are unique to this unit. No detail was overlooked transforming this space into an architecturally balanced home featuring expansive living spaces filled with light throughout the day. Holiday time brings extra joy as the twinkling Zoo Lights can be seen from the comfort and warmth of your home. The open floor plan and clean lines offer cohesive living, dining, and family room spaces, all anchored with wide plank white oak hardwood flooring, custom floor to ceiling window treatments, and architecturally designed lighting that includes ceiling lighting and sconces by family-owned Paul Ferrante, New York design studio Apparatus - which applies the rigor of small studio craftsmanship, understated beauty in Ochre pendants from London, along with the glam & glitz of Restoration Hardware throughout the foyer, study, bedrooms, bathrooms & primary closet. The bespoke O'Brien Harris kitchen features walnut cabinetry, including dedicated pantry, quartz countertops and backsplash, outfitted with Sub-Zero refrigeration, Wolf oven, cooktop and range hood. The substantial primary suite incorporates a luxurious marble spa bath complete with large steam shower, soaking tub, and private water closet, custom 11' x 16' dressing room elevates the walk-in closet. Two generous secondary bedrooms, a home office, fully integrated fitness studio, and full-size laundry/mud room with wine cooler and separate back door entrance complete this meticulously curated home. 2 parking spaces, one equipped with EV charging, and 1 storage space. 1550 On The Park is a full service building offering 24-hour front desk staff, an elegant lounge, gym, conference room, and on-site manager. Whether Chicago is your home base, or your summer playground, you will find the location ideally situated at the intersection of historic Old Town & Lincoln Park...truly, the ideal backdrop to enjoy the "ultimate city" experience. Steps away from the magnificent parks, biking and walking paths along the lakefront, while the perfect distance from the crowded shopping streets of the adjacent Gold Coast, providing a peaceful, neighborhood feel. A home is where meals are made, friends are welcomed, and celebrations, whether intimate or grand, are thrown. We invite you to see how this could be your next home!
Property Details
Home Type
- Condominium
Est. Annual Taxes
- $53,235
Year Built
- Built in 2020
HOA Fees
- $3,446 Monthly HOA Fees
Parking
- 2 Car Garage
- Parking Included in Price
Home Design
- Stone Siding
Interior Spaces
- 3,809 Sq Ft Home
- Entrance Foyer
- Great Room
- Family Room
- Living Room
- Formal Dining Room
- Den
- Home Gym
Kitchen
- Cooktop with Range Hood
- Microwave
- High End Refrigerator
- Dishwasher
- Stainless Steel Appliances
- Disposal
Bedrooms and Bathrooms
- 3 Bedrooms
- 3 Potential Bedrooms
- Walk-In Closet
Laundry
- Laundry Room
- Dryer
- Washer
Schools
- Ogden Elementary School
- Lincoln Park High School
Additional Features
- Terrace
- Additional Parcels
- Property is near a park
- Forced Air Zoned Heating and Cooling System
Community Details
Overview
- Association fees include heat, air conditioning, water, gas, insurance, doorman, exercise facilities, exterior maintenance, scavenger, snow removal
- 32 Units
- Marchelle Fuller Association, Phone Number (312) 649-9806
- High-Rise Condominium
- Property managed by FS Residential
- 10-Story Property
Amenities
- Doorman
- Business Center
- Elevator
- Service Elevator
- Package Room
- Community Storage Space
Recreation
- Fitness Center
- Bike Trail
Pet Policy
- Dogs and Cats Allowed
Map
Home Values in the Area
Average Home Value in this Area
Tax History
| Year | Tax Paid | Tax Assessment Tax Assessment Total Assessment is a certain percentage of the fair market value that is determined by local assessors to be the total taxable value of land and additions on the property. | Land | Improvement |
|---|---|---|---|---|
| 2024 | $46,899 | $225,639 | $9,743 | $215,896 |
| 2023 | $46,899 | $235,614 | $7,857 | $227,757 |
| 2022 | $46,899 | $222,515 | $8,948 | $213,567 |
Property History
| Date | Event | Price | Change | Sq Ft Price |
|---|---|---|---|---|
| 04/11/2025 04/11/25 | Pending | -- | -- | -- |
| 03/17/2025 03/17/25 | For Sale | $2,599,000 | +0.9% | $682 / Sq Ft |
| 04/19/2021 04/19/21 | Sold | $2,575,000 | 0.0% | $676 / Sq Ft |
| 02/26/2021 02/26/21 | Pending | -- | -- | -- |
| 12/18/2020 12/18/20 | For Sale | $2,575,000 | -- | $676 / Sq Ft |
Similar Homes in Chicago, IL
Source: Midwest Real Estate Data (MRED)
MLS Number: 12313729
APN: 17-04-206-013-1014
- 1550 N Clark St Unit 302
- 1550 N Clark St Unit 604
- 1550 N Clark St Unit 703
- 1550 N Clark St Unit 704
- 1560 N Sandburg Terrace Unit 4011J
- 1560 N Sandburg Terrace Unit 2506J
- 1560 N Sandburg Terrace Unit 3506J
- 1560 N Sandburg Terrace Unit 2704J
- 1560 N Sandburg Terrace Unit 1208J
- 1560 N Sandburg Terrace Unit 3406J
- 1560 N Sandburg Terrace Unit 1804J
- 1560 N Sandburg Terrace Unit 2705J
- 1560 N Sandburg Terrace Unit 2805J
- 1560 N Sandburg Terrace Unit 4301-03
- 1560 N Sandburg Terrace Unit 411J
- 1560 N Sandburg Terrace Unit 1710J
- 1560 N Sandburg Terrace Unit 504J
- 1560 N Sandburg Terrace Unit 3207J
- 1560 N Sandburg Terrace Unit 2301J
- 1560 N Sandburg Terrace Unit 2403J
