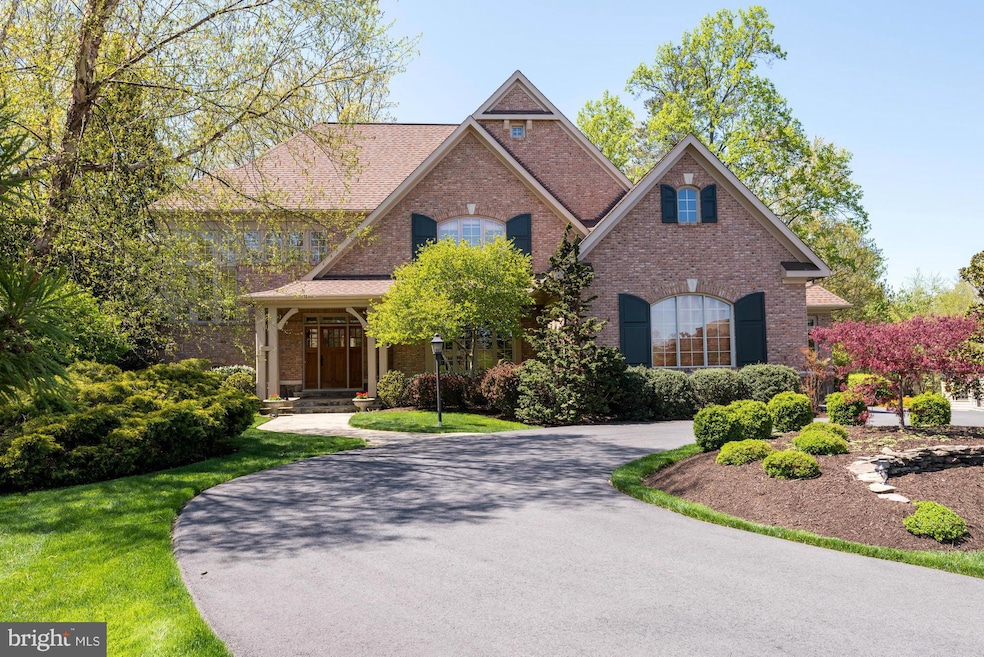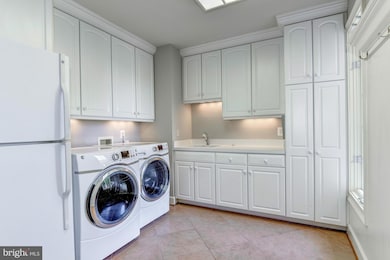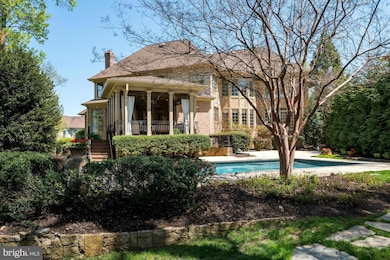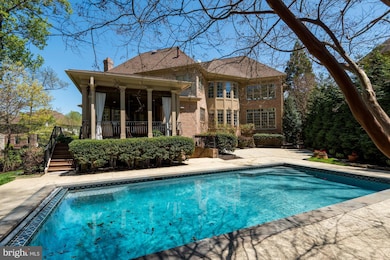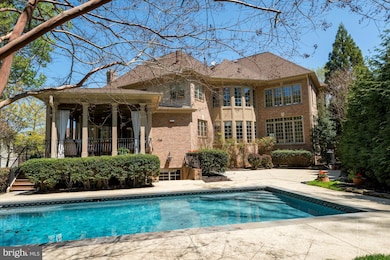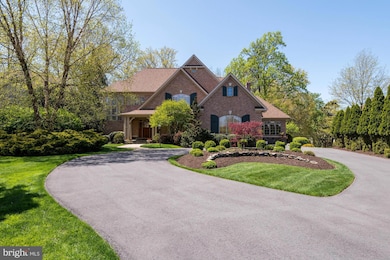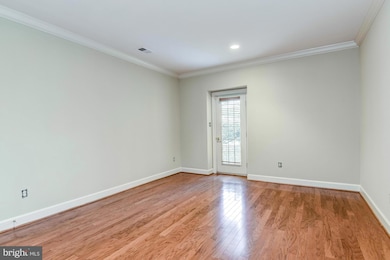1550 Shelford Ct Vienna, VA 22182
Wolf Trap NeighborhoodHighlights
- Heated In Ground Pool
- Gourmet Country Kitchen
- Dual Staircase
- Spring Hill Elementary School Rated A
- View of Trees or Woods
- Transitional Architecture
About This Home
Gorgeous, light filled, executive custom home FULLY FURNISHED, MCLEAN SCHOOLS, in the heart of Tyson's, walk to Spring Hill metro, in prestigious Carrington neighborhood on 1/2 acre wooded lot. 6 bdrms, 6.5 baths, sumptuous master suite with fireplace. Entertain in grand style, with formal LR and DR, separate family room off kitchen and sun room. Backyard saltwater, heated pool is perfect for swimming laps, entertaining, covered deck off kitchen for dining "al fresco". Walk one block to community tennis, pickleball court, playground and Wolftrap Park trailhead for miles of nature walks and hiking. A true "10"! Fully furnished.
Home Details
Home Type
- Single Family
Est. Annual Taxes
- $23,167
Year Built
- Built in 2002
Lot Details
- 0.51 Acre Lot
- Split Rail Fence
- Property is in excellent condition
HOA Fees
- $85 Monthly HOA Fees
Parking
- 3 Car Attached Garage
- Side Facing Garage
- Garage Door Opener
- Circular Driveway
Property Views
- Woods
- Garden
Home Design
- Transitional Architecture
- Brick Exterior Construction
- Concrete Perimeter Foundation
Interior Spaces
- Property has 3 Levels
- Wet Bar
- Partially Furnished
- Dual Staircase
- Built-In Features
- Crown Molding
- 4 Fireplaces
- Heatilator
- Window Treatments
- Family Room Off Kitchen
- Wood Flooring
- Attic
Kitchen
- Gourmet Country Kitchen
- Breakfast Area or Nook
- <<builtInOvenToken>>
- Electric Oven or Range
- Six Burner Stove
- Range Hood
- <<microwave>>
- Extra Refrigerator or Freezer
- Ice Maker
- Dishwasher
- Kitchen Island
- Upgraded Countertops
- Disposal
Bedrooms and Bathrooms
- En-Suite Bathroom
Laundry
- Dryer
- Washer
Basement
- Basement Fills Entire Space Under The House
- Exterior Basement Entry
- Sump Pump
- Basement with some natural light
Eco-Friendly Details
- Energy-Efficient Appliances
Pool
- Heated In Ground Pool
- Saltwater Pool
Schools
- Spring Hill Elementary School
- Cooper Middle School
- Langley High School
Utilities
- Central Heating and Cooling System
- Heat Pump System
- Vented Exhaust Fan
- Natural Gas Water Heater
Listing and Financial Details
- Residential Lease
- Security Deposit $14,000
- Tenant pays for electricity, fireplace/flue cleaning, frozen waterpipe damage, gas, HVAC maintenance, insurance, light bulbs/filters/fuses/alarm care, minor interior maintenance, pest control, snow removal, all utilities
- The owner pays for association fees, personal property taxes, trash collection
- Rent includes fiber optics at dwelling, hoa/condo fee, parking, partly furnish, trash removal
- No Smoking Allowed
- 12-Month Min and 24-Month Max Lease Term
- Available 7/15/25
- $100 Application Fee
- $150 Repair Deductible
- Assessor Parcel Number 28-2-14- -63
Community Details
Overview
- Association fees include common area maintenance, snow removal, fiber optics at dwelling
- Carrington HOA
- Built by EDGEMOORE
- Carrington Subdivision, Briarcliffe Modified Floorplan
- Carrington Community
Amenities
- Common Area
Recreation
- Tennis Courts
- Community Playground
- Jogging Path
Pet Policy
- No Pets Allowed
Map
Source: Bright MLS
MLS Number: VAFX2250060
APN: 0282-14-0063
- 1448 Laurel Hill Rd
- 1606 Montmorency Dr
- 9100 Quarter Ct
- 1489 Broadstone Place
- 8878 Ashgrove House Ln
- 1418 Woodhurst Blvd
- 8861 Ashgrove House Ln
- 1547 Northern Neck Dr Unit 201
- 9207 Bois Ave
- 1510 Northern Neck Dr Unit 102
- 1445 Mayhurst Blvd
- Lot 2 Knolewood
- Lot 15 Knolewood
- 1711 Drewlaine Dr
- 8912 Gallant Green Dr
- 9338 Campbell Rd
- 1740 Proffit Rd
- 1729 Beulah Rd
- 9408 Old Courthouse Rd
- 8520 Lewinsville Rd
- 9101 Streamview Ln
- 1489 Broadstone Place
- 1646 Montmorency Dr
- 8857 Ashgrove House Ln
- 8811 Hunting Lodge Ct
- 1597 Leeds Castle Dr Unit 102
- 1591 Leeds Castle Dr Unit 202
- 1537 Northern Neck Dr Unit 201
- 1506 Northern Neck Dr Unit 202
- 1445 Mayhurst Blvd
- 8812 Higdon Dr
- 1354 Lewinsville Mews Ct
- 1721 Pebble Beach Dr
- 1521 Boyd Pointe Way
- 1306 Saluja Hill Ct
- 8823 Brook Rd
- 1730 Pine Valley Dr
- 8421 Broad St Unit FL9-ID814
- 8421 Broad St Unit FL7-ID813
- 8421 Broad St Unit FL6-ID812
