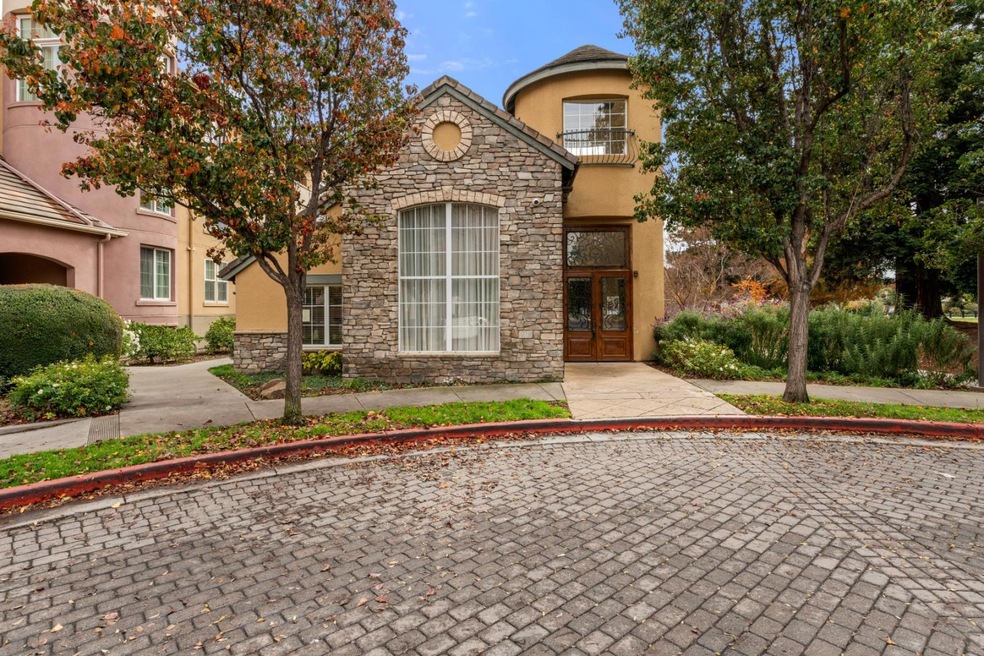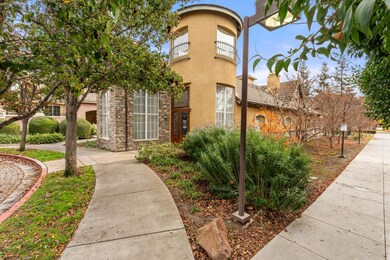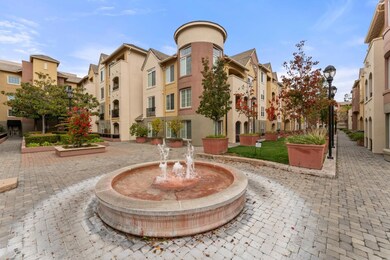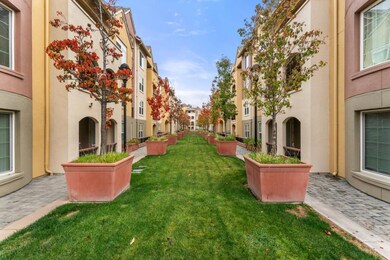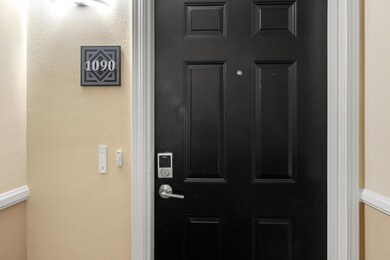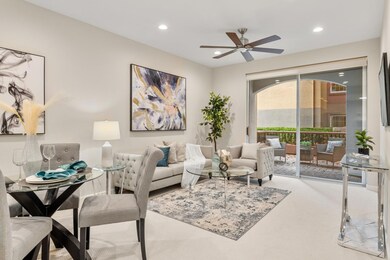
The Sonora 1550 Technology Dr Unit 1090 San Jose, CA 95110
Highlights
- Private Pool
- Electric Gate
- Forced Air Heating and Cooling System
- Independence High School Rated A-
- Guest Parking
- 1-minute walk to Rosemary Gardens Park
About This Home
As of February 2025Discover modern comfort and convenience in this beautifully renovated 1-bedroom, 1-bathroom first-floor condo. Every inch of this unit has been updated, featuring stylish new flooring, a sleek kitchen with updated finishes, and a spa-like bathroom. The spacious bedroom offers a cozy retreat, while the in-unit laundry adds everyday convenience. Step outside to your large private patio, perfect for relaxing or entertaining. The community boasts lush, well-maintained grounds, a sparkling pool, a private workout facility, and secure underground parking. Tucked away in a highly secure and private complex, this condo offers the perfect blend of serenity and accessibility. Nestled in the heart of San Jose, youre close to major tech hubs, vibrant dining, and shopping destinations. Great things truly do come in small packagesdont miss this gem!
Last Agent to Sell the Property
Samuel Spinella
Real Estate 38 License #01377658 Listed on: 11/26/2024
Property Details
Home Type
- Condominium
Est. Annual Taxes
- $7,935
Year Built
- Built in 2005
HOA Fees
- $530 Monthly HOA Fees
Parking
- 1 Car Garage
- Garage Door Opener
- Electric Gate
- Guest Parking
- On-Street Parking
Home Design
- Slab Foundation
- Tile Roof
Interior Spaces
- 875 Sq Ft Home
- 1-Story Property
- Combination Dining and Living Room
Bedrooms and Bathrooms
- 1 Bedroom
- 1 Full Bathroom
Pool
- Private Pool
Utilities
- Forced Air Heating and Cooling System
- Separate Meters
Community Details
- Association fees include maintenance - exterior, exterior painting, insurance - flood, garbage, hot water, landscaping / gardening, insurance - liability, management fee, pool spa or tennis, reserves, roof, security service, water, common area electricity, water / sewer, insurance, insurance - common area, insurance - structure, maintenance - common area
- 316 Units
- The Sonora Homeowners Association
- Built by The Sonora
Listing and Financial Details
- Assessor Parcel Number 230-53-063
Ownership History
Purchase Details
Home Financials for this Owner
Home Financials are based on the most recent Mortgage that was taken out on this home.Purchase Details
Home Financials for this Owner
Home Financials are based on the most recent Mortgage that was taken out on this home.Purchase Details
Home Financials for this Owner
Home Financials are based on the most recent Mortgage that was taken out on this home.Purchase Details
Home Financials for this Owner
Home Financials are based on the most recent Mortgage that was taken out on this home.Purchase Details
Home Financials for this Owner
Home Financials are based on the most recent Mortgage that was taken out on this home.Purchase Details
Home Financials for this Owner
Home Financials are based on the most recent Mortgage that was taken out on this home.Purchase Details
Home Financials for this Owner
Home Financials are based on the most recent Mortgage that was taken out on this home.Similar Homes in San Jose, CA
Home Values in the Area
Average Home Value in this Area
Purchase History
| Date | Type | Sale Price | Title Company |
|---|---|---|---|
| Grant Deed | $580,000 | Chicago Title | |
| Grant Deed | $570,000 | Old Republic Title Co | |
| Grant Deed | $468,000 | Old Republic Title Company | |
| Interfamily Deed Transfer | -- | None Available | |
| Interfamily Deed Transfer | -- | Fidelity National Title Co | |
| Interfamily Deed Transfer | -- | Chicago Title Company | |
| Grant Deed | $355,000 | Chicago Title |
Mortgage History
| Date | Status | Loan Amount | Loan Type |
|---|---|---|---|
| Open | $280,000 | New Conventional | |
| Previous Owner | $295,000 | New Conventional | |
| Previous Owner | $300,000 | Adjustable Rate Mortgage/ARM | |
| Previous Owner | $368,000 | Adjustable Rate Mortgage/ARM | |
| Previous Owner | $248,000 | New Conventional | |
| Previous Owner | $249,500 | New Conventional | |
| Previous Owner | $250,000 | New Conventional | |
| Previous Owner | $262,000 | New Conventional | |
| Previous Owner | $284,000 | New Conventional |
Property History
| Date | Event | Price | Change | Sq Ft Price |
|---|---|---|---|---|
| 02/04/2025 02/04/25 | Sold | $580,000 | -0.9% | $663 / Sq Ft |
| 02/04/2025 02/04/25 | Off Market | $585,000 | -- | -- |
| 12/23/2024 12/23/24 | Pending | -- | -- | -- |
| 11/26/2024 11/26/24 | For Sale | $558,998 | -4.4% | $639 / Sq Ft |
| 07/14/2022 07/14/22 | Sold | $585,000 | -4.1% | $669 / Sq Ft |
| 06/17/2022 06/17/22 | Pending | -- | -- | -- |
| 05/26/2022 05/26/22 | For Sale | $610,000 | -- | $697 / Sq Ft |
Tax History Compared to Growth
Tax History
| Year | Tax Paid | Tax Assessment Tax Assessment Total Assessment is a certain percentage of the fair market value that is determined by local assessors to be the total taxable value of land and additions on the property. | Land | Improvement |
|---|---|---|---|---|
| 2024 | $7,935 | $596,700 | $298,350 | $298,350 |
| 2023 | $7,768 | $585,000 | $292,500 | $292,500 |
| 2022 | $8,063 | $598,908 | $299,375 | $299,533 |
| 2021 | $7,462 | $549,000 | $274,400 | $274,600 |
| 2020 | $7,777 | $581,145 | $290,496 | $290,649 |
| 2019 | $6,646 | $496,644 | $248,322 | $248,322 |
| 2018 | $6,575 | $486,906 | $243,453 | $243,453 |
| 2017 | $6,476 | $477,360 | $238,680 | $238,680 |
| 2016 | $5,491 | $409,808 | $167,386 | $242,422 |
| 2015 | $5,448 | $403,653 | $164,872 | $238,781 |
| 2014 | $4,319 | $319,000 | $130,300 | $188,700 |
Agents Affiliated with this Home
-

Seller's Agent in 2025
Samuel Spinella
Real Estate 38
(408) 393-9294
63 Total Sales
-
Alfredo Melendez Zuniga

Buyer's Agent in 2025
Alfredo Melendez Zuniga
Kollab Real Estate
(408) 568-8288
37 Total Sales
-
Viktoria Devinova

Seller's Agent in 2022
Viktoria Devinova
Realty ONE Group Today
(415) 368-2596
24 Total Sales
-
David Lau

Buyer's Agent in 2022
David Lau
CENTURY 21 Real Estate Alliance
(408) 309-1590
32 Total Sales
About The Sonora
Map
Source: MLSListings
MLS Number: ML81986899
APN: 230-53-063
- 1550 Technology Dr Unit 1097
- 1550 Technology Dr Unit 2114
- 1550 Technology Dr Unit 3060
- 1550 Technology Dr Unit 1046
- 1550 Technology Dr Unit 2106
- 1550 Technology Dr Unit 1042
- 1550 Technology Dr Unit 4119
- 1550 Technology Dr Unit 2122
- 1550 Technology Dr Unit 2119
- 1550 Technology Dr Unit 3105
- 1443 Keoncrest Ave
- 1221 Santa Paula Ave
- 111 E Hedding St
- 181 E Hedding St
- 870 N 5th St
- 494 Madera Ave
- 1283 De Altura Common
- 0 E Hedding St
- 622 Berryessa Rd
- 1076 Myrtle St
