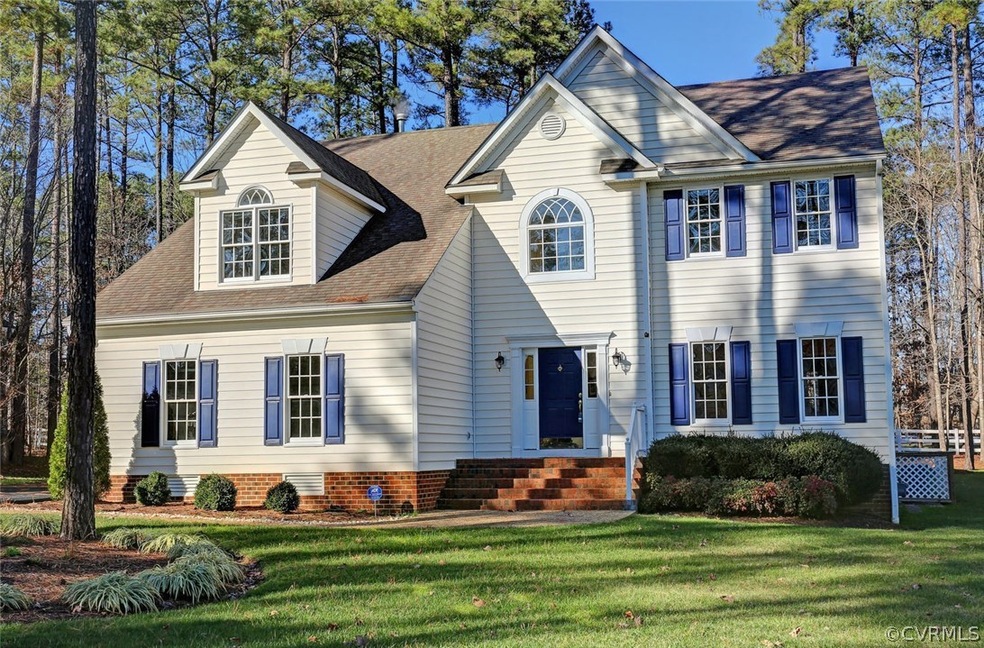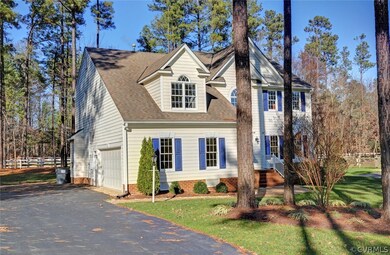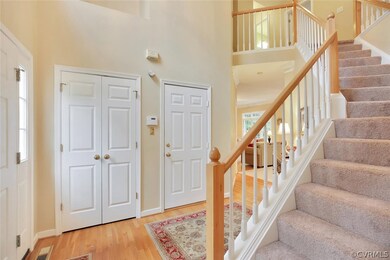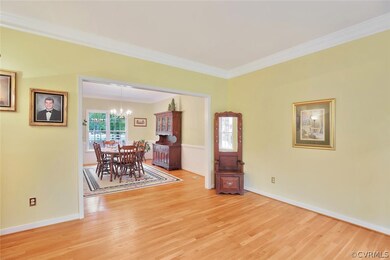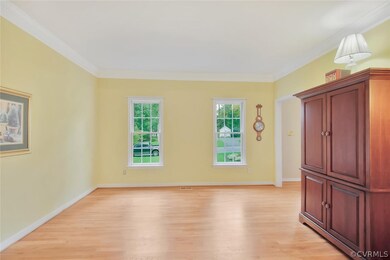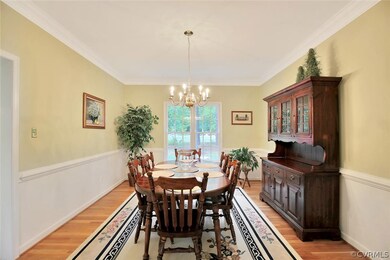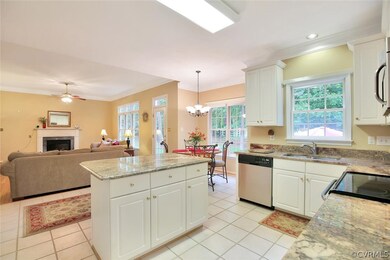
15500 Fox Gate Place Midlothian, VA 23112
Highlights
- Wood Flooring
- Hydromassage or Jetted Bathtub
- Separate Formal Living Room
- Cosby High School Rated A
- 1 Fireplace
- High Ceiling
About This Home
As of March 2023You are going to LOVE this 4 bed, 2.5 bath home in the sought after Foxcroft community with special features that include an OPEN CONCEPT floorplan, HARDWOOD floors, BRAND NEW carpet and a custom paver patio which will be the PERFECT place to entertain friends & family. Enter this beautiful home and be first welcomed by the stunning 2-story foyer and cascading staircase. The formal Living Room & Dining Room offer upgraded features such as hardwood floors, crown molding and chair railing. The eat-in Kitchen features an island, crown molding, recessed listing, stainless steel appliances, a LARGE pantry and a breakfast bar. The Kitchen is also completely open to the Great Room which boasts wonderful natural light, hardwood floors, a gas fireplace, crown molding and rear access to the back patio. Upstairs in the Master Suite you’ll find a beautifully laid out room with a vaulted ceiling, walk-in closet and a HUGE en suite bath with a tile floor , double vanity sink, standing shower and a jetted tub! Bedrooms 2, 3 & 4 are all spaciously laid out with large closets. Come inside and fall in LOVE for yourself!
Last Agent to Sell the Property
Valentine Properties License #0225077282 Listed on: 01/05/2016
Home Details
Home Type
- Single Family
Est. Annual Taxes
- $3,059
Year Built
- Built in 1996
Lot Details
- 0.33 Acre Lot
- Zoning described as R12 - ONE FAMILY RES
HOA Fees
- $85 Monthly HOA Fees
Parking
- 2 Car Direct Access Garage
- Oversized Parking
- Driveway
Home Design
- Frame Construction
- Composition Roof
- Vinyl Siding
Interior Spaces
- 2,719 Sq Ft Home
- 2-Story Property
- High Ceiling
- Ceiling Fan
- 1 Fireplace
- Separate Formal Living Room
Kitchen
- Eat-In Kitchen
- Kitchen Island
Flooring
- Wood
- Carpet
- Tile
Bedrooms and Bathrooms
- 4 Bedrooms
- En-Suite Primary Bedroom
- Walk-In Closet
- Double Vanity
- Hydromassage or Jetted Bathtub
Outdoor Features
- Patio
Schools
- Woolridge Elementary School
- Tomahawk Creek Middle School
- Cosby High School
Utilities
- Forced Air Heating and Cooling System
- Heating System Uses Natural Gas
Community Details
- Foxcroft Subdivision
Listing and Financial Details
- Tax Lot 031
- Assessor Parcel Number 713-677-88-56-00000
Ownership History
Purchase Details
Home Financials for this Owner
Home Financials are based on the most recent Mortgage that was taken out on this home.Purchase Details
Home Financials for this Owner
Home Financials are based on the most recent Mortgage that was taken out on this home.Similar Homes in Midlothian, VA
Home Values in the Area
Average Home Value in this Area
Purchase History
| Date | Type | Sale Price | Title Company |
|---|---|---|---|
| Bargain Sale Deed | $480,000 | Old Republic National Title | |
| Warranty Deed | $318,000 | Attorney |
Mortgage History
| Date | Status | Loan Amount | Loan Type |
|---|---|---|---|
| Open | $240,000 | New Conventional | |
| Previous Owner | $100,000 | Credit Line Revolving | |
| Previous Owner | $166,300 | New Conventional |
Property History
| Date | Event | Price | Change | Sq Ft Price |
|---|---|---|---|---|
| 03/22/2023 03/22/23 | Sold | $480,000 | -2.0% | $177 / Sq Ft |
| 02/12/2023 02/12/23 | Pending | -- | -- | -- |
| 02/02/2023 02/02/23 | For Sale | $489,900 | +54.1% | $180 / Sq Ft |
| 03/02/2016 03/02/16 | Sold | $318,000 | -5.1% | $117 / Sq Ft |
| 02/15/2016 02/15/16 | Pending | -- | -- | -- |
| 01/05/2016 01/05/16 | For Sale | $335,000 | -- | $123 / Sq Ft |
Tax History Compared to Growth
Tax History
| Year | Tax Paid | Tax Assessment Tax Assessment Total Assessment is a certain percentage of the fair market value that is determined by local assessors to be the total taxable value of land and additions on the property. | Land | Improvement |
|---|---|---|---|---|
| 2025 | $4,150 | $463,500 | $95,000 | $368,500 |
| 2024 | $4,150 | $458,300 | $95,000 | $363,300 |
| 2023 | $3,817 | $419,500 | $84,000 | $335,500 |
| 2022 | $3,452 | $375,200 | $79,000 | $296,200 |
| 2021 | $3,328 | $347,700 | $76,000 | $271,700 |
| 2020 | $3,183 | $335,100 | $76,000 | $259,100 |
| 2019 | $3,156 | $332,200 | $76,000 | $256,200 |
| 2018 | $3,137 | $330,200 | $74,000 | $256,200 |
| 2017 | $3,113 | $324,300 | $74,000 | $250,300 |
| 2016 | $3,113 | $324,300 | $74,000 | $250,300 |
| 2015 | $3,071 | $318,600 | $73,000 | $245,600 |
| 2014 | $2,874 | $296,800 | $72,000 | $224,800 |
Agents Affiliated with this Home
-
Joo Lee

Seller's Agent in 2023
Joo Lee
Virginia Capital Realty
(804) 640-8198
2 in this area
34 Total Sales
-
Alison Gooding

Buyer's Agent in 2023
Alison Gooding
Real Broker LLC
(804) 476-0324
1 in this area
56 Total Sales
-
Heather Valentine

Seller's Agent in 2016
Heather Valentine
Valentine Properties
(804) 405-9486
10 in this area
304 Total Sales
Map
Source: Central Virginia Regional MLS
MLS Number: 1600281
APN: 713-67-78-85-600-000
- 6006 Manor House Trail
- 6006 Trail Ride Dr
- 6025 Trail Ride Dr
- 5812 Brailen Dr
- 18517 Palisades Ridge
- 18552 Palisades Ridge
- 6306 Thistledew Mews
- 5707 Brailen Dr
- 16412 Ravenchase Way
- 5536 Fox Marsh Place
- 15913 Primrose Tarry Dr
- 15210 Powell Grove Rd
- 15819 Canoe Pointe Loop
- 5572 Riggs Dr
- 5566 Riggs Dr
- 6424 Bilberry Alley
- 16007 Canoe Pointe Loop
- 5560 Riggs Dr
- 16400 Orchard Tavern Place
- 5567 Riggs Dr
