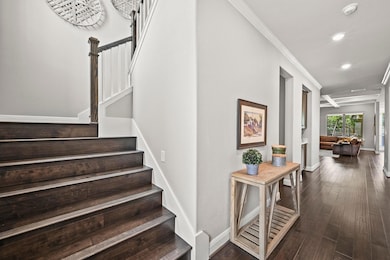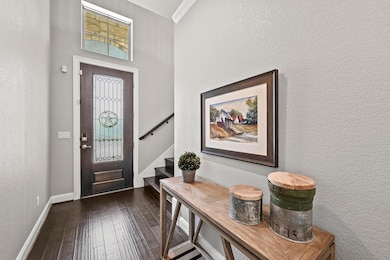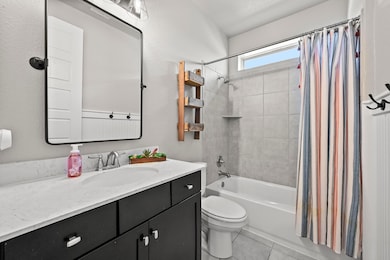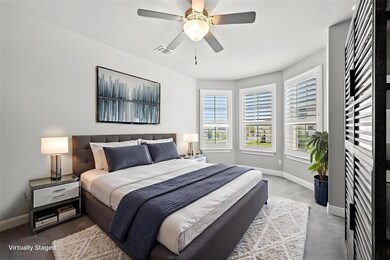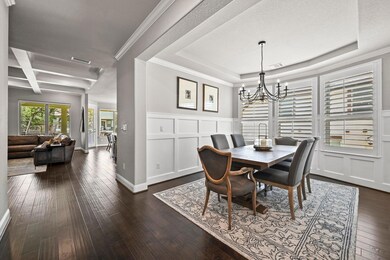15508 Cabrillo Way Bee Cave, TX 78738
Estimated payment $6,244/month
Highlights
- Mature Trees
- View of Hills
- Wood Flooring
- Bee Cave Elementary School Rated A-
- Vaulted Ceiling
- Main Floor Primary Bedroom
About This Home
It's true - you really can have it all, and it's waiting for you on Cabrillo Way! With gorgeous curb appeal, a light stone and stucco exterior w/ glass front door, and three-car garage, this Bee Cave beauty makes a grand first impression - and just wait until you step inside. You'll fall in love with the rich Hickory hardwood floors that flow throughout the main level, and the fan-favorite floor plan featuring a guest bed & full bath downstairs. The formal dining room is magazine-worthy with wainscoting, crown molding, wood shutters, and a tray ceiling that gives the space a refined, custom feel. The living room is a showstopper - soaked in natural light and highlighted by a coffered ceiling, corner fireplace with custom wood mantle, and gorgeous tile surround. The kitchen is a dream with stainless built-in appliances, tons of cabinetry and counter space, an eat-up island, and an extended breakfast area with even more storage. You’ll love the primary suite retreat with its custom shiplap wall, bay windows overlooking the backyard, and a spa-like bath featuring an oversized shower, soaking tub, ceiling-height mirrors, and a huge walk-in closet that makes organization feel like a luxury. Upstairs is next level. With four additional bedrooms, two full baths (one of which is Jack/Jill), a game room, media room, flex space & custom touches throughout, there’s room for everyone to spread out and enjoy. Large chunks of your time is best spent in the backyard with an extended covered patio perfect for grilling, chilling, and enjoying your large nearly quarter acre lot - plenty of room for the two- and four-legged family members to run & play. Enjoy the many amenities that Bella Colinas has to offer including the neighborhood pool, Pocket park, hiking trails, pet amenities and a vibrant social community with numerous activities throughout the year. Enjoy top rated LTISD, plus close proximity to endless shopping, dining & entertainment that the Bee Cave area has to offer!
Listing Agent
Avalar Austin Brokerage Phone: (512) 610-5000 License #0701621 Listed on: 07/16/2025
Home Details
Home Type
- Single Family
Est. Annual Taxes
- $16,384
Year Built
- Built in 2019
Lot Details
- 10,019 Sq Ft Lot
- Lot Dimensions are 70x135
- Southeast Facing Home
- Wood Fence
- Landscaped
- Interior Lot
- Sprinkler System
- Mature Trees
- Back Yard
HOA Fees
- $85 Monthly HOA Fees
Parking
- 3 Car Attached Garage
- Front Facing Garage
Home Design
- Slab Foundation
- Composition Roof
- Stone Veneer
- Stucco
Interior Spaces
- 4,211 Sq Ft Home
- 2-Story Property
- Crown Molding
- Coffered Ceiling
- Vaulted Ceiling
- Ceiling Fan
- Double Pane Windows
- Window Treatments
- Aluminum Window Frames
- Family Room with Fireplace
- Multiple Living Areas
- Dining Area
- Views of Hills
- Prewired Security
Kitchen
- Breakfast Area or Nook
- Built-In Oven
- Gas Cooktop
- Microwave
- Dishwasher
- Stainless Steel Appliances
- Disposal
Flooring
- Wood
- Carpet
- Tile
Bedrooms and Bathrooms
- 6 Bedrooms | 2 Main Level Bedrooms
- Primary Bedroom on Main
- Walk-In Closet
- 4 Full Bathrooms
- Soaking Tub
Outdoor Features
- Covered Patio or Porch
Schools
- Bee Cave Elementary School
- Bee Cave Middle School
- Lake Travis High School
Utilities
- Central Air
- Heat Pump System
- Underground Utilities
- Municipal Utilities District for Water and Sewer
Listing and Financial Details
- Assessor Parcel Number 01217808040000
- Tax Block L
Community Details
Overview
- Association fees include common area maintenance, insurance
- Associa Association
- Built by Meritage Homes
- Bella Colinas Subdivision
Amenities
- Community Mailbox
Recreation
- Community Playground
- Community Pool
Map
Home Values in the Area
Average Home Value in this Area
Tax History
| Year | Tax Paid | Tax Assessment Tax Assessment Total Assessment is a certain percentage of the fair market value that is determined by local assessors to be the total taxable value of land and additions on the property. | Land | Improvement |
|---|---|---|---|---|
| 2025 | $16,384 | $862,208 | $233,626 | $628,582 |
| 2023 | $16,384 | $773,049 | $0 | $0 |
| 2022 | $17,328 | $702,772 | $0 | $0 |
| 2021 | $16,287 | $638,884 | $72,500 | $637,216 |
| 2020 | $15,463 | $580,804 | $72,500 | $508,304 |
Property History
| Date | Event | Price | Change | Sq Ft Price |
|---|---|---|---|---|
| 07/16/2025 07/16/25 | For Sale | $899,800 | +50.0% | $214 / Sq Ft |
| 03/25/2019 03/25/19 | Sold | -- | -- | -- |
| 02/18/2019 02/18/19 | Pending | -- | -- | -- |
| 11/09/2018 11/09/18 | For Sale | $599,990 | -- | $140 / Sq Ft |
Purchase History
| Date | Type | Sale Price | Title Company |
|---|---|---|---|
| Vendors Lien | -- | None Available |
Mortgage History
| Date | Status | Loan Amount | Loan Type |
|---|---|---|---|
| Open | $497,250 | Purchase Money Mortgage |
Source: Unlock MLS (Austin Board of REALTORS®)
MLS Number: 7553147
APN: 868678
- 5313 Castana Bend
- 5217 Del Dios Way
- 16012 La Rosa Dr
- 15609 Cinca Terra Dr
- 5624 Sombria Ct
- 15729 de Fortuna Dr
- 5217 Cedro Elm Dr
- 6037 Verandero Ct
- 5013 Pyrenees Pass
- 5821 Viejo Dr
- 14925 Cabrillo Way
- 5025 Patagonia Pass
- 15124 Grumbles Ln
- 14925 Via Del Corso Dr
- 5200 Patagonia Pass
- 4924 Pyrenees Pass
- 14904 Via Del Corso Dr
- 5204 Cueva Dr
- 4829 Pyrenees Pass
- 5301 Ponte Tresa Dr
- 15704 San Solano Ct
- 15508 Cinca Terra Dr
- 15421 Cinca Terra Dr
- 5624 Sombria Ct
- 5644 Siragusa Dr
- 5728 Siragusa Dr
- 5013 Pyrenees Pass
- 5821 Viejo Dr
- 5025 Patagonia Pass
- 14925 Via Del Corso Dr
- 15712 Sayan Cove
- 4917 Julian Alps
- 607 Gunison Dr
- 16024 Zagros Way
- 5313 Serene Hills Dr
- 3901 Peak Lookout Dr
- 4810 Brisa Way
- 5805 Twin Peaks Trace
- 5511 Caprock Summit Dr
- 5511 Caprock Smt Dr Unit 1408.1403650


