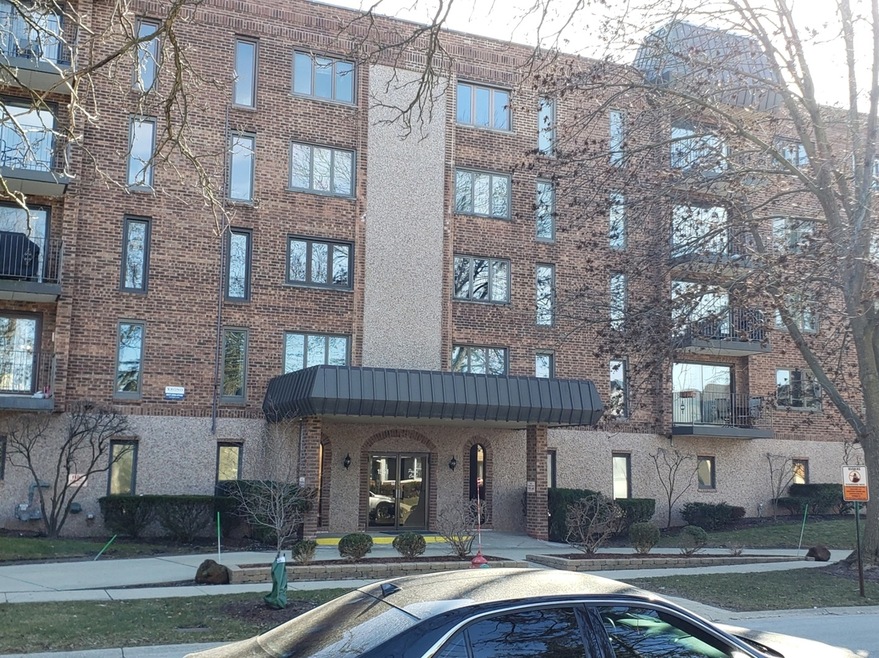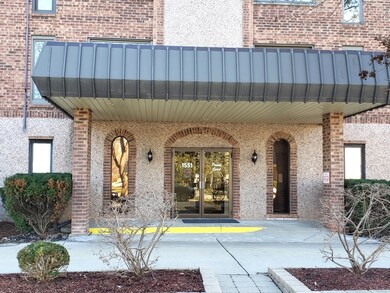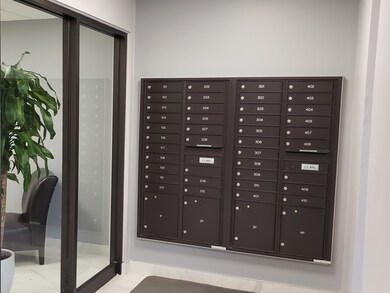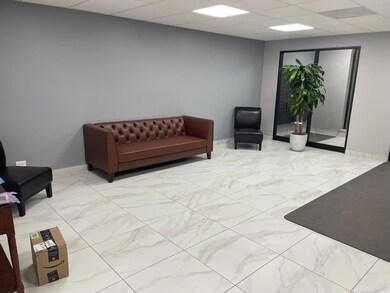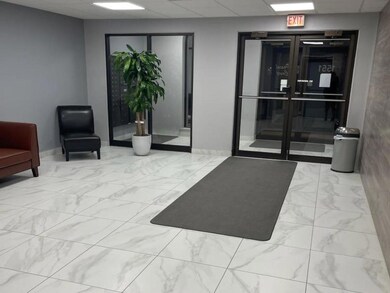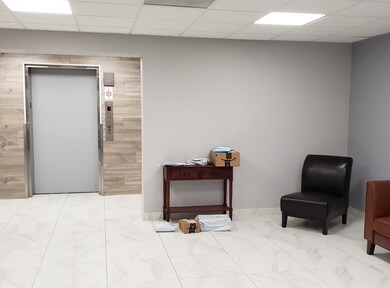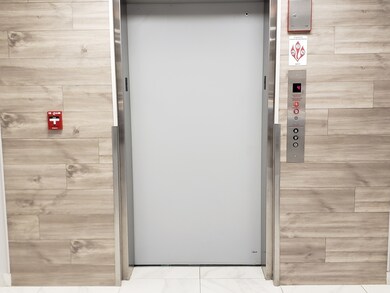
1551 Ashland Ave Unit 403 Des Plaines, IL 60016
About This Home
As of December 2023LOCATION, LOCATION, LOCATION MOTIVATED SELLER. COZY, COMPLETELY RENOVATED 2 BED 1.5 BATH CONDO - ARCHITECTURAL PLAN AND ALL PERMITS APPROVED FROM THE CITY OF DES PLAINES. RADIANT HEAT AND CENTRAL AIR. BRAND NEW KITCHEN, WATER PURIFIED SYSTEM, NEW BATHROOMS, FLOOR, TRIMS AND DOORS. FABULOUS LOCATION CLOSE TO TRAIN AND DOWNTOWN DES PLAINES, METRA, RESTAURANTS, LIBRARY, SHOPPING AND CENTRAL PARK ACROSS THE STREET. 10 MINUTES TO O'HARE AIRPORT, 10 MINUTES TO ROSEMONT ENTERTAINMENT CENTER, 10 MINUTES TO ALLSTATE ARENA SPACIOUS 4th FLOOR MIDDLE UNIT - ENERGY EFFICIENT. SECURE BUILDING WITH SPACIOUS AND MODERN ELEVATOR. HEATED GROUND LEVEL PARKING. ASSOC FEE INCLUDES HEAT & WATER. GREAT LAYOUT FEATURING EXCELLENT CLOSET SPACE.FORMAL DINING ROOM, LIVING ROOM WITH PATIO DOOR TO THE BALCONY WITH VIEW TO DOWNTOWN DES PLAINES FOR THOSE SUMMER NIGHTS WITH GOOD SIZE, GRILLS ARE ALLOWED . MASTER BEDROOM WITH WALK IN CLOSET AND MASTER BATHROOM. LARGE SECOND BEDROOM.LAUNDRY ROOM ON THE SAME LEVEL FLOOR. INDOOR GARAGE PARKING WITH SEPARATE PIN IS INCLUDED AND A GOOD SIZE STORAGE. AMPLE VISITOR PARKING IN REAR AND STREET PARKING. RENOVATED COMMON INTERIOR AND EXTERIOR OF THE BUILDING NEW FLOOR IN THE GARAGE INVESTORS ARE WELLCOME - PERFECT WAY TO SAVE YOUR INFLATING CASH. SELLER RECEIVED MULTIPLE OFFERS. BEST AND HIGHEST UNTIL WEDNESDAY 11/22/2023 7:00 PM.
Last Agent to Sell the Property
EHomes Realty, Ltd License #475195667 Listed on: 11/17/2023
Property Details
Home Type
Condominium
Est. Annual Taxes
$3,235
Year Built | Renovated
1980 | 2019
Lot Details
0
HOA Fees
$350 per month
Parking
1
Listing Details
- Property Type: Residential
- Property Type: Attached Single
- Type Attached: Condo
- Ownership: Condo
- New Construction: No
- Property Sub-Type: Condo
- Year Built: 1980
- Age: 41-50 Years
- Built Before 1978 (Y/N): No
- Disability Access and/or Equipped: No
- General Information: School Bus Service,Commuter Bus,Commuter Train
- Rebuilt (Y/N): No
- Rehab (Y/N): Yes
- Unit Floor Level: 4
- Rehab Year: 2019
- ResoPropertyType: Residential
- Special Features: None
- Property Sub Type: Condos
- Stories: 4
- Year Renovated: 2019
Interior Features
- Appliances: Range, Microwave, Dishwasher, Refrigerator, Stainless Steel Appliance(s), Electric Oven, Range Hood
- Basement: None
- Full Bathrooms: 1
- Half Bathrooms: 1
- Total Bathrooms: 2
- Total Bedrooms: 2
- Interior Amenities: Elevator, Wood Laminate Floors, Heated Floors, Storage, Built-in Features, Walk-In Closet(s), Open Floorplan, Drapes/Blinds, Granite Counters, Some Insulated Wndws
- LivingArea: 1200
- Other Equipment: Intercom, Security Cameras
- Room Type: No additional rooms
- Stories Total: 4
- Estimated Total Finished Sq Ft: 0
- Basement Description: None
- Bathroom Amenities: Bidet,Double Shower,Soaking Tub
- Below Grade Bedrooms: 0
- Total Sq Ft: 0
- Total Sq Ft: 0
- ResoLivingAreaSource: Estimated
Exterior Features
- ExteriorFeatures: Balcony
- Foundation Details: Concrete Perimeter
- List Price: 259900
- OtherStructures: Storage
- Waterfront: No
- Exterior Building Type: Brick
Garage/Parking
- Garage Spaces: 1
- ParkingTotal: 1
- Driveway: Asphalt,Concrete
- Garage Details: Garage Door Opener(s),Heated,7 Foot or more high garage door
- Garage On-Site: Yes
- Garage Ownership: Owned
- Garage Type: Attached
- Parking: Garage
Utilities
- Sewer: Public Sewer
- Cooling: Central Air
- Electric: Circuit Breakers
- Heating: Radiant
- Laundry Features: Common Area
- Water Source: Lake Michigan, Public
Condo/Co-op/Association
- Pets Allowed: No
- Association Fee: 350
- Association Amenities: Coin Laundry, Elevator(s), Storage, Park, Security Door Lock(s), Laundry, Security, Security Lighting
- Association Fee Frequency: Monthly
- Master Association Fee: No
- Master Association Fee Frequency: Not Required
- Management Company: KRONO
- Management Contact Name: Radu Dulu
- Management Phone: 847-305-4745X11
- ResoAssociationFeeFrequency: Monthly
Fee Information
- Association Fee Includes: Heat, Water, Parking, Insurance, Security, Lawn Care, Scavenger, Snow Removal
Schools
- High School: Maine West High School
- Middle/Junior School District: 62
Lot Info
- Additional Parcels Description: 09202100291057
- Additional Parcels: Yes
- Lot Dimensions: COMMON
- Rural (Y/N): N
- Special Assessments: N
Rental Info
- Board Number: 8
- Pets Allowed (Y/N): No
- Is Parking Included in Price: Yes
Tax Info
- Tax Annual Amount: 3391.38
- Tax Year: 2022
- Tax Exemptions: Homeowner
Multi Family
- Units in Building: 40
Ownership History
Purchase Details
Home Financials for this Owner
Home Financials are based on the most recent Mortgage that was taken out on this home.Purchase Details
Home Financials for this Owner
Home Financials are based on the most recent Mortgage that was taken out on this home.Purchase Details
Home Financials for this Owner
Home Financials are based on the most recent Mortgage that was taken out on this home.Similar Homes in Des Plaines, IL
Home Values in the Area
Average Home Value in this Area
Purchase History
| Date | Type | Sale Price | Title Company |
|---|---|---|---|
| Warranty Deed | $260,000 | Saturn Title | |
| Warranty Deed | $165,000 | Attorneys Ttl Guaranty Fund | |
| Deed | $203,000 | Ct&T |
Mortgage History
| Date | Status | Loan Amount | Loan Type |
|---|---|---|---|
| Open | $208,000 | New Conventional | |
| Previous Owner | $135,000 | New Conventional | |
| Previous Owner | $141,000 | Fannie Mae Freddie Mac |
Property History
| Date | Event | Price | Change | Sq Ft Price |
|---|---|---|---|---|
| 12/28/2023 12/28/23 | Sold | $260,000 | 0.0% | $217 / Sq Ft |
| 11/23/2023 11/23/23 | Pending | -- | -- | -- |
| 11/17/2023 11/17/23 | For Sale | $259,900 | +57.5% | $217 / Sq Ft |
| 05/02/2019 05/02/19 | Sold | $165,000 | -1.8% | $165 / Sq Ft |
| 03/11/2019 03/11/19 | Pending | -- | -- | -- |
| 03/07/2019 03/07/19 | For Sale | $168,000 | -- | $168 / Sq Ft |
Tax History Compared to Growth
Tax History
| Year | Tax Paid | Tax Assessment Tax Assessment Total Assessment is a certain percentage of the fair market value that is determined by local assessors to be the total taxable value of land and additions on the property. | Land | Improvement |
|---|---|---|---|---|
| 2024 | $3,235 | $15,587 | $638 | $14,949 |
| 2023 | $3,131 | $15,587 | $638 | $14,949 |
| 2022 | $3,131 | $15,587 | $638 | $14,949 |
| 2021 | $3,045 | $13,236 | $518 | $12,718 |
| 2020 | $3,062 | $13,236 | $518 | $12,718 |
| 2019 | $3,046 | $14,749 | $518 | $14,231 |
| 2018 | $1,462 | $8,323 | $458 | $7,865 |
| 2017 | $1,454 | $8,323 | $458 | $7,865 |
| 2016 | $1,619 | $8,323 | $458 | $7,865 |
| 2015 | $1,915 | $8,959 | $399 | $8,560 |
| 2014 | $2,467 | $10,903 | $399 | $10,504 |
| 2013 | $2,388 | $10,903 | $399 | $10,504 |
Agents Affiliated with this Home
-
Vladislav Georgiev

Seller's Agent in 2023
Vladislav Georgiev
EHomes Realty, Ltd
(312) 593-1392
2 in this area
30 Total Sales
-
Bohdan Zhukotanskyy

Buyer's Agent in 2023
Bohdan Zhukotanskyy
KOMAR
(312) 576-0530
5 in this area
63 Total Sales
-
G
Seller's Agent in 2019
Gary Ellis
Remax Suburban
-
Olesya Tolstoy

Buyer's Agent in 2019
Olesya Tolstoy
Tolstoy Realty
(847) 346-2281
78 Total Sales
Map
Source: Midwest Real Estate Data (MRED)
MLS Number: 11932875
APN: 09-20-210-029-1032
- 1551 Ashland Ave Unit 208
- 1488 E Thacker St
- 1638 Oakwood Ave
- 1454 Ashland Ave Unit 505
- 1454 Ashland Ave Unit 205
- 1636 Ashland Ave Unit 209
- 1441 E Thacker St Unit 501
- 1649 Ashland Ave Unit 202
- 1649 Ashland Ave Unit 501
- 825 Pearson St Unit 3A
- 900 S River Rd Unit 3A
- 815 Pearson St Unit 10
- 901 Center St Unit A305
- 1380 Oakwood Ave Unit 306
- 900 Center St Unit 2I
- 770 Pearson St Unit 604
- 750 Pearson St Unit 904
- 1675 Mill St Unit 302
- 1675 Mill St Unit 505
- 1224 White St
