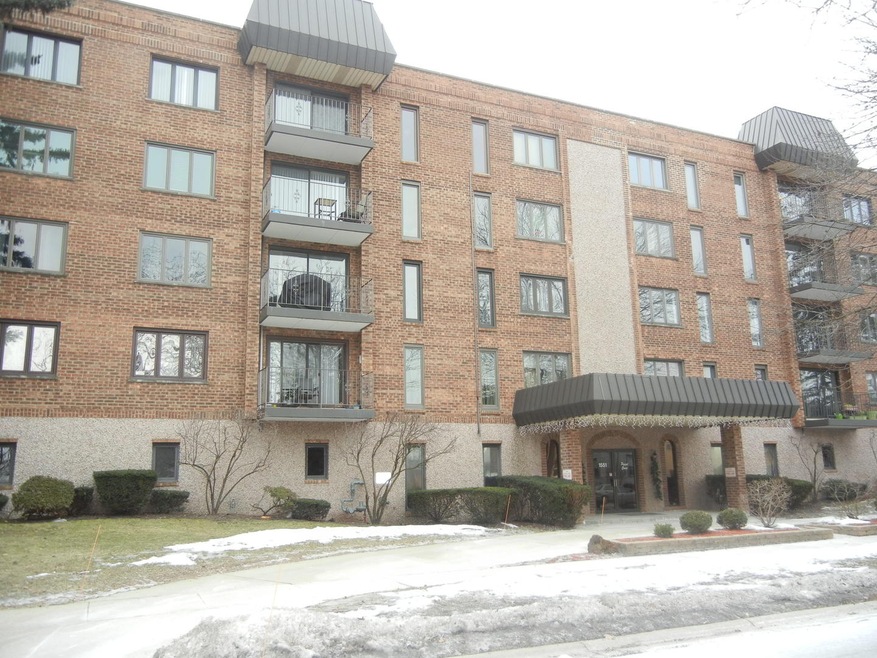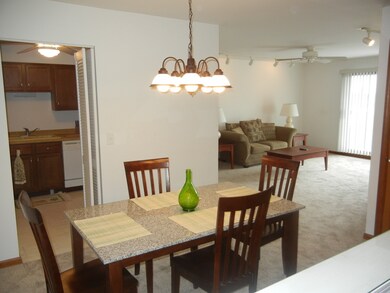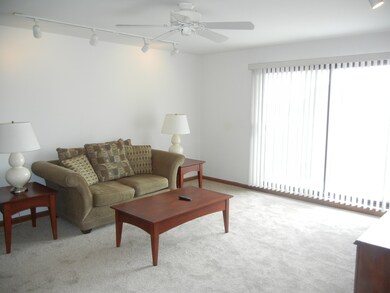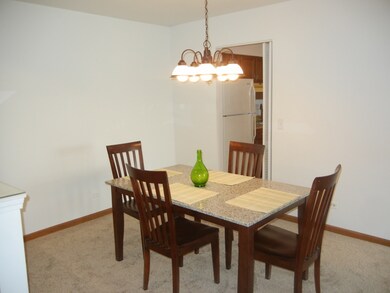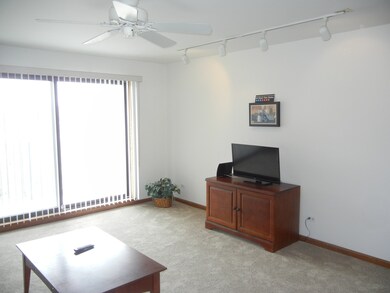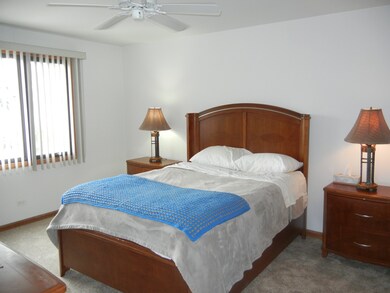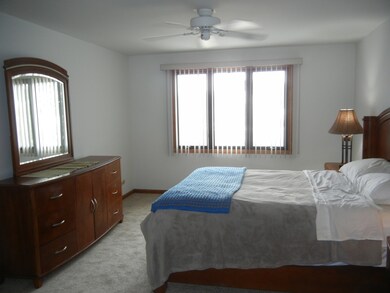
1551 Ashland Ave Unit 403 Des Plaines, IL 60016
Highlights
- Landscaped Professionally
- Mature Trees
- Built-In Double Oven
- Central Elementary School Rated A
- Property is near a park
- 3-minute walk to Central Park
About This Home
As of December 20232 Bedroom 2 Bath Condo 4th Floor with Balcony view of Central Park, Elevator Building with Laundry on Same floor. Great Layout featuring Dining room, Eat-in Kitchen, Living room with Patio Door to Balcony, New Carpet thru out, Large Master Bedroom with Walk-in Closet and Master Bathroom, large 2nd Bedroom, Central Air, Garage Parking Space, Ample visitor Parking in Rear and Street Parking. Ready to move-in, Located Downtown Des Plaines, Train, Shopping, Dining and so much more...
Last Agent to Sell the Property
Gary Ellis
RE/MAX Suburban License #471000852 Listed on: 03/07/2019

Property Details
Home Type
- Condominium
Est. Annual Taxes
- $3,235
Year Built
- 1976
Lot Details
- Landscaped Professionally
- Mature Trees
HOA Fees
- $336 per month
Parking
- Attached Garage
- Garage ceiling height seven feet or more
- Heated Garage
- Garage Transmitter
- Garage Door Opener
- Driveway
- Parking Included in Price
- Garage Is Owned
Home Design
- Brick Exterior Construction
- Slab Foundation
Interior Spaces
- Entrance Foyer
- Storage
Kitchen
- Breakfast Bar
- Built-In Double Oven
- Range Hood
- <<microwave>>
- Dishwasher
Bedrooms and Bathrooms
- Walk-In Closet
- Primary Bathroom is a Full Bathroom
Home Security
Utilities
- Forced Air Heating and Cooling System
- Heating System Uses Gas
- Individual Controls for Heating
- Radiant Heating System
- Lake Michigan Water
- Cable TV Available
- TV Antenna
Additional Features
- North or South Exposure
- Balcony
- Property is near a park
Community Details
- Common Area
- Storm Screens
Listing and Financial Details
- Homeowner Tax Exemptions
Ownership History
Purchase Details
Home Financials for this Owner
Home Financials are based on the most recent Mortgage that was taken out on this home.Purchase Details
Home Financials for this Owner
Home Financials are based on the most recent Mortgage that was taken out on this home.Purchase Details
Home Financials for this Owner
Home Financials are based on the most recent Mortgage that was taken out on this home.Similar Homes in Des Plaines, IL
Home Values in the Area
Average Home Value in this Area
Purchase History
| Date | Type | Sale Price | Title Company |
|---|---|---|---|
| Warranty Deed | $260,000 | Saturn Title | |
| Warranty Deed | $165,000 | Attorneys Ttl Guaranty Fund | |
| Deed | $203,000 | Ct&T |
Mortgage History
| Date | Status | Loan Amount | Loan Type |
|---|---|---|---|
| Open | $208,000 | New Conventional | |
| Previous Owner | $135,000 | New Conventional | |
| Previous Owner | $141,000 | Fannie Mae Freddie Mac |
Property History
| Date | Event | Price | Change | Sq Ft Price |
|---|---|---|---|---|
| 12/28/2023 12/28/23 | Sold | $260,000 | 0.0% | $217 / Sq Ft |
| 11/23/2023 11/23/23 | Pending | -- | -- | -- |
| 11/17/2023 11/17/23 | For Sale | $259,900 | +57.5% | $217 / Sq Ft |
| 05/02/2019 05/02/19 | Sold | $165,000 | -1.8% | $165 / Sq Ft |
| 03/11/2019 03/11/19 | Pending | -- | -- | -- |
| 03/07/2019 03/07/19 | For Sale | $168,000 | -- | $168 / Sq Ft |
Tax History Compared to Growth
Tax History
| Year | Tax Paid | Tax Assessment Tax Assessment Total Assessment is a certain percentage of the fair market value that is determined by local assessors to be the total taxable value of land and additions on the property. | Land | Improvement |
|---|---|---|---|---|
| 2024 | $3,235 | $15,587 | $638 | $14,949 |
| 2023 | $3,131 | $15,587 | $638 | $14,949 |
| 2022 | $3,131 | $15,587 | $638 | $14,949 |
| 2021 | $3,045 | $13,236 | $518 | $12,718 |
| 2020 | $3,062 | $13,236 | $518 | $12,718 |
| 2019 | $3,046 | $14,749 | $518 | $14,231 |
| 2018 | $1,462 | $8,323 | $458 | $7,865 |
| 2017 | $1,454 | $8,323 | $458 | $7,865 |
| 2016 | $1,619 | $8,323 | $458 | $7,865 |
| 2015 | $1,915 | $8,959 | $399 | $8,560 |
| 2014 | $2,467 | $10,903 | $399 | $10,504 |
| 2013 | $2,388 | $10,903 | $399 | $10,504 |
Agents Affiliated with this Home
-
Vladislav Georgiev

Seller's Agent in 2023
Vladislav Georgiev
EHomes Realty, Ltd
(312) 593-1392
2 in this area
30 Total Sales
-
Bohdan Zhukotanskyy

Buyer's Agent in 2023
Bohdan Zhukotanskyy
KOMAR
(312) 576-0530
5 in this area
63 Total Sales
-
G
Seller's Agent in 2019
Gary Ellis
Remax Suburban
-
Olesya Tolstoy

Buyer's Agent in 2019
Olesya Tolstoy
Tolstoy Realty
(847) 346-2281
78 Total Sales
Map
Source: Midwest Real Estate Data (MRED)
MLS Number: MRD10301149
APN: 09-20-210-029-1032
- 1488 E Thacker St
- 1638 Oakwood Ave
- 1454 Ashland Ave Unit 205
- 1636 Ashland Ave Unit 209
- 1441 E Thacker St Unit 501
- 1649 Ashland Ave Unit 202
- 1649 Ashland Ave Unit 501
- 825 Pearson St Unit 3A
- 900 S River Rd Unit 3A
- 815 Pearson St Unit 10
- 901 Center St Unit A305
- 1380 Oakwood Ave Unit 306
- 900 Center St Unit 2I
- 770 Pearson St Unit 604
- 750 Pearson St Unit 904
- 1675 Mill St Unit 302
- 1675 Mill St Unit 505
- 1224 White St
- 1486 Van Buren Ave
- 915 Graceland Ave Unit 1E
