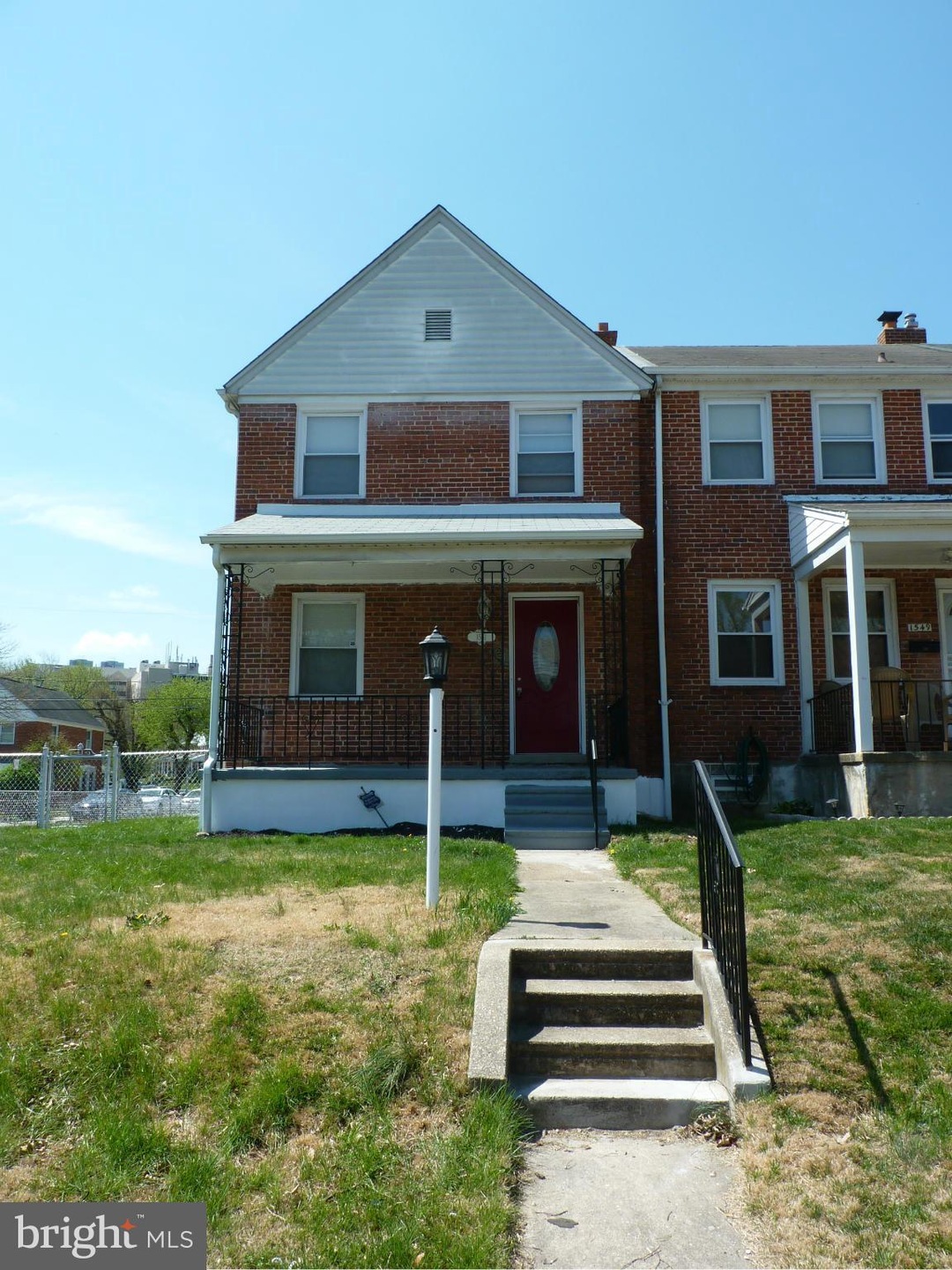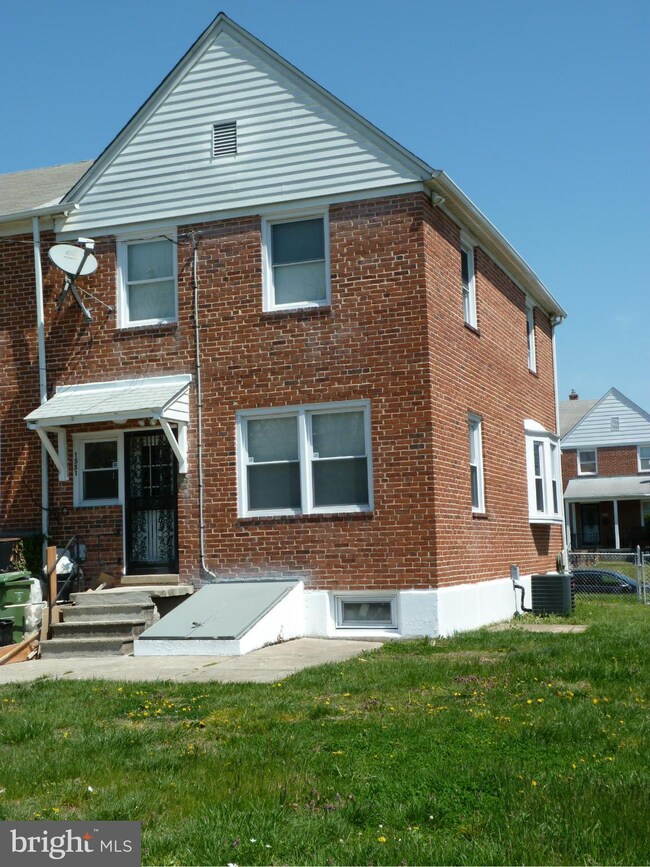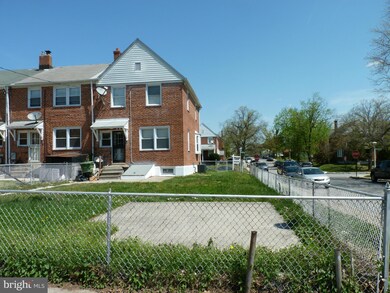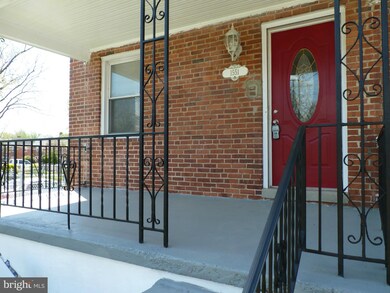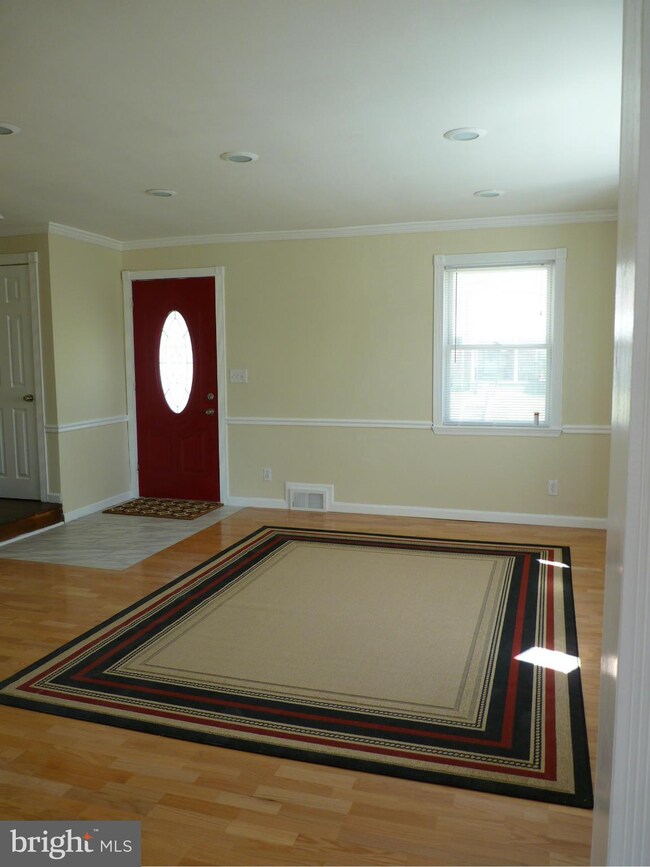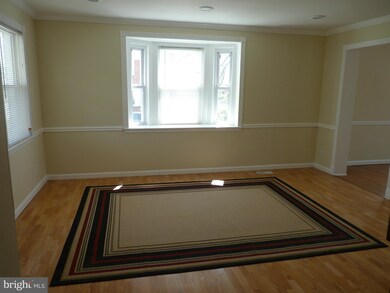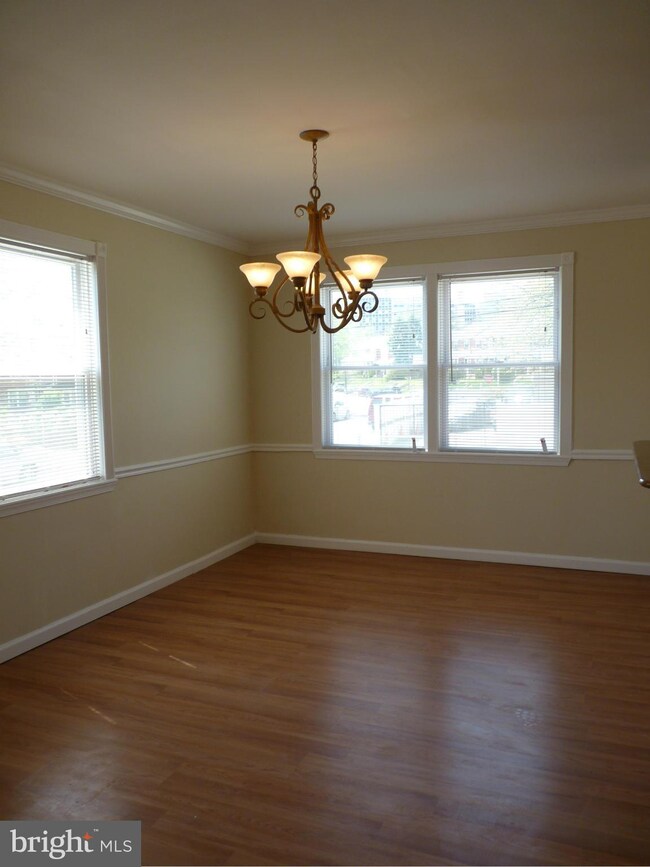
1551 Gleneagle Rd Baltimore, MD 21239
Loch Raven NeighborhoodHighlights
- Colonial Architecture
- No HOA
- Game Room
- Corner Lot
- Upgraded Countertops
- Breakfast Area or Nook
About This Home
As of June 2017BEAUTIFULLY RENOVATED 3BD 2 BA EOG WITH LARGE CORNER LOT. NEW TILE IN FOYER, KITCHEN & BATHS. GORGEOUS NEW KITCHEN W/ NEW STAINLESS APPLIANCES. FRESHLY PAINTED, NEW FLOORING THRU OUT. ALL NEW BATH VANITIES. ALL NEW LIGHTING. UPGRADED ELECTRICAL. BRAND NEW HVAC TO INCLUDE C/AC & DUCTWORK. PLUMBING UPGRADES. FINISHED BSMT W/ FULL BA , LAUNDRY ROOM WITH NEW WASHER/DRYER & DECORATIVE LIGHTING.
Last Agent to Sell the Property
Dane Humphreys
The Humphreys Team Real Estate Specialists, Inc. Listed on: 04/16/2017
Townhouse Details
Home Type
- Townhome
Est. Annual Taxes
- $3,023
Year Built
- Built in 1951 | Remodeled in 2017
Lot Details
- 1 Common Wall
- Back Yard Fenced
- Chain Link Fence
- Landscaped
- Ground Rent of $108 per year
- Property is in very good condition
Parking
- On-Street Parking
Home Design
- Colonial Architecture
- Brick Exterior Construction
- Asphalt Roof
Interior Spaces
- Property has 3 Levels
- Chair Railings
- Crown Molding
- Window Treatments
- Combination Dining and Living Room
- Game Room
Kitchen
- Galley Kitchen
- Breakfast Area or Nook
- Gas Oven or Range
- Microwave
- Ice Maker
- Dishwasher
- Upgraded Countertops
Bedrooms and Bathrooms
- 3 Bedrooms
- En-Suite Primary Bedroom
- 2 Full Bathrooms
- Dual Flush Toilets
Laundry
- Laundry Room
- Dryer
- Washer
Basement
- Heated Basement
- Basement Fills Entire Space Under The House
- Connecting Stairway
- Basement Windows
Schools
- Yorkwood Elementary School
Utilities
- Cooling Available
- Forced Air Heating System
- Heat Pump System
- Vented Exhaust Fan
- Programmable Thermostat
- Natural Gas Water Heater
Community Details
- No Home Owners Association
- Ramblewood Subdivision
Listing and Financial Details
- Tax Lot 331
- Assessor Parcel Number 0327605237B331
Ownership History
Purchase Details
Home Financials for this Owner
Home Financials are based on the most recent Mortgage that was taken out on this home.Purchase Details
Home Financials for this Owner
Home Financials are based on the most recent Mortgage that was taken out on this home.Purchase Details
Purchase Details
Similar Homes in Baltimore, MD
Home Values in the Area
Average Home Value in this Area
Purchase History
| Date | Type | Sale Price | Title Company |
|---|---|---|---|
| Deed | $166,800 | -- | |
| Special Warranty Deed | $84,300 | East Coast Title Inc | |
| Deed | $60,000 | -- | |
| Deed | $77,000 | -- | |
| Deed | $77,000 | -- |
Mortgage History
| Date | Status | Loan Amount | Loan Type |
|---|---|---|---|
| Open | $162,011 | No Value Available | |
| Closed | -- | No Value Available | |
| Closed | $162,011 | FHA |
Property History
| Date | Event | Price | Change | Sq Ft Price |
|---|---|---|---|---|
| 06/30/2017 06/30/17 | Sold | $165,000 | -3.8% | $84 / Sq Ft |
| 05/25/2017 05/25/17 | Price Changed | $171,500 | +1.2% | $87 / Sq Ft |
| 05/24/2017 05/24/17 | Pending | -- | -- | -- |
| 05/04/2017 05/04/17 | For Sale | $169,500 | 0.0% | $86 / Sq Ft |
| 04/25/2017 04/25/17 | Pending | -- | -- | -- |
| 04/16/2017 04/16/17 | For Sale | $169,500 | +101.1% | $86 / Sq Ft |
| 01/25/2017 01/25/17 | Sold | $84,300 | 0.0% | $64 / Sq Ft |
| 01/05/2017 01/05/17 | Pending | -- | -- | -- |
| 12/28/2016 12/28/16 | Off Market | $84,300 | -- | -- |
| 12/22/2016 12/22/16 | Price Changed | $90,000 | -10.0% | $68 / Sq Ft |
| 12/06/2016 12/06/16 | For Sale | $100,000 | +18.6% | $76 / Sq Ft |
| 09/06/2016 09/06/16 | Pending | -- | -- | -- |
| 08/26/2016 08/26/16 | Off Market | $84,300 | -- | -- |
| 08/26/2016 08/26/16 | For Sale | $100,000 | +18.6% | $76 / Sq Ft |
| 08/19/2016 08/19/16 | Off Market | $84,300 | -- | -- |
| 07/28/2016 07/28/16 | For Sale | $100,000 | -- | $76 / Sq Ft |
Tax History Compared to Growth
Tax History
| Year | Tax Paid | Tax Assessment Tax Assessment Total Assessment is a certain percentage of the fair market value that is determined by local assessors to be the total taxable value of land and additions on the property. | Land | Improvement |
|---|---|---|---|---|
| 2024 | $4,434 | $188,800 | $36,000 | $152,800 |
| 2023 | $4,283 | $181,500 | $0 | $0 |
| 2022 | $4,111 | $174,200 | $0 | $0 |
| 2021 | $3,939 | $166,900 | $36,000 | $130,900 |
| 2020 | $3,263 | $153,967 | $0 | $0 |
| 2019 | $2,943 | $141,033 | $0 | $0 |
| 2018 | $2,793 | $128,100 | $36,000 | $92,100 |
| 2017 | $3,023 | $128,100 | $0 | $0 |
| 2016 | $2,553 | $128,100 | $0 | $0 |
| 2015 | $2,553 | $135,800 | $0 | $0 |
| 2014 | $2,553 | $135,800 | $0 | $0 |
Agents Affiliated with this Home
-

Seller's Agent in 2017
Dane Humphreys
The Humphreys Team Real Estate Specialists, Inc.
-
Jose Rivas

Seller's Agent in 2017
Jose Rivas
Keller Williams Gateway LLC
(410) 220-0345
1 in this area
134 Total Sales
-
David Knight

Buyer's Agent in 2017
David Knight
Cummings & Co Realtors
(443) 980-1666
52 Total Sales
Map
Source: Bright MLS
MLS Number: 1001168035
APN: 5237B-331
- 1524 Ramblewood Rd
- 1543 Sherwood Ave
- 1628 Gleneagle Rd
- 1649 Gleneagle Rd
- 5923 Yorkwood Rd
- 5913 Wakehurst Way
- 1540 Wadsworth Way
- 1720 Wadsworth Way
- 5933 Leith Walk
- 1703 Swansea Rd
- 1333 E Northern Pkwy
- 1912 Wadsworth Way
- 1823 Swansea Rd
- 1553 Northbourne Rd
- 5520 Leith Rd
- 1930 Swansea Rd
- 1513 Northbourne Rd
- 1601 Burnwood Rd
- 5768 Maplehill Rd
- 5603 Purdue Ave
