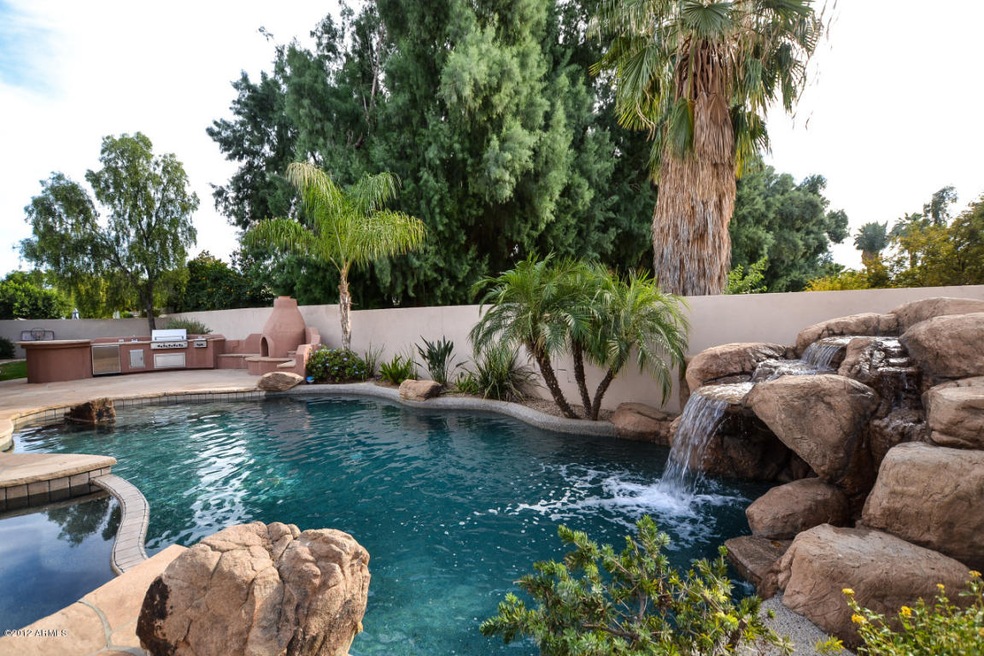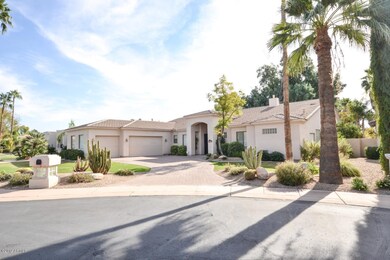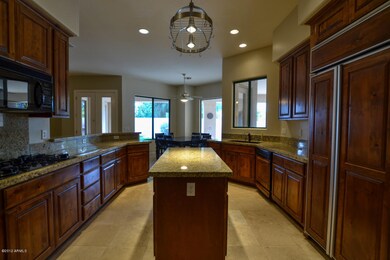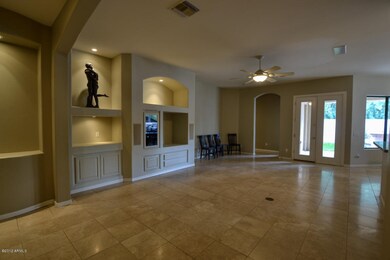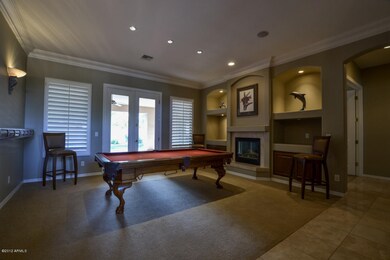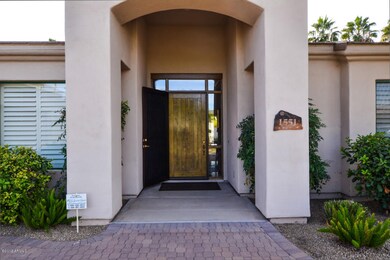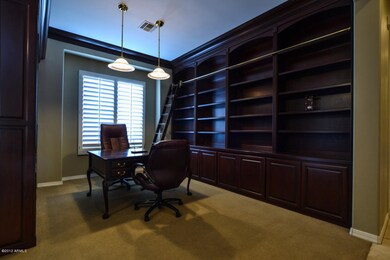
1551 W Augusta Ave Phoenix, AZ 85021
Alhambra NeighborhoodHighlights
- Private Pool
- Gated Community
- Santa Barbara Architecture
- Washington High School Rated A-
- Fireplace in Primary Bedroom
- Hydromassage or Jetted Bathtub
About This Home
As of March 2020Amazing, Custom Zacher home situated in the gated community of Las Palmeras located in North Central. The gourmet kitchen features built in refrig, double ovens, gas cooktop, beautifully upgraded wood cabinetry, granite counters & island. Boasting a custom built in library, 6'' crown molding; both great room and living room have built in entertainment niches & cabinets w/ lighting accents. The master suite is a luxurious retreat w/ 2-way fireplace, sitting room, jetted tub, 2-showerheads, and gigantic closet.
Travertine flooring throughout in all the right places, neutral paint, custom built closets, plantation shutters and so much more... The backyard is like a resort; pebble-tec pool with waterfall feature, spa, built-in BBQ and fireplace - and still plenty of room for entertaining
Co-Listed By
John Peruch
Realty Executives License #SA644279000
Last Buyer's Agent
Mary Parkin
Arizona Premier Realty Homes & Land, LLC License #BR101723000
Home Details
Home Type
- Single Family
Est. Annual Taxes
- $4,566
Year Built
- Built in 1999
Lot Details
- 0.33 Acre Lot
- Cul-De-Sac
- Block Wall Fence
- Front and Back Yard Sprinklers
- Sprinklers on Timer
- Grass Covered Lot
HOA Fees
- $117 Monthly HOA Fees
Parking
- 3 Car Garage
- Garage Door Opener
Home Design
- Santa Barbara Architecture
- Wood Frame Construction
- Tile Roof
- Stucco
Interior Spaces
- 3,711 Sq Ft Home
- 1-Story Property
- Ceiling height of 9 feet or more
- Ceiling Fan
- Two Way Fireplace
- Gas Fireplace
- Family Room with Fireplace
- 3 Fireplaces
Kitchen
- Eat-In Kitchen
- Built-In Microwave
- Kitchen Island
- Granite Countertops
Flooring
- Carpet
- Stone
Bedrooms and Bathrooms
- 5 Bedrooms
- Fireplace in Primary Bedroom
- Primary Bathroom is a Full Bathroom
- 4.5 Bathrooms
- Dual Vanity Sinks in Primary Bathroom
- Hydromassage or Jetted Bathtub
- Bathtub With Separate Shower Stall
Pool
- Private Pool
- Spa
Outdoor Features
- Covered Patio or Porch
- Outdoor Fireplace
- Outdoor Storage
- Built-In Barbecue
Schools
- Richard E Miller Elementary School
- Royal Palm Middle School
- Washington Elementary School - Phoenix High School
Utilities
- Refrigerated Cooling System
- Heating System Uses Natural Gas
- Water Softener
- High Speed Internet
- Cable TV Available
Additional Features
- No Interior Steps
- Property is near a bus stop
Listing and Financial Details
- Tax Lot 10
- Assessor Parcel Number 157-03-048
Community Details
Overview
- Association fees include ground maintenance, street maintenance
- Las Palmeras HOA, Phone Number (602) 999-9999
- Built by ZACHER
- Las Palmeras Subdivision
Security
- Gated Community
Ownership History
Purchase Details
Purchase Details
Home Financials for this Owner
Home Financials are based on the most recent Mortgage that was taken out on this home.Purchase Details
Home Financials for this Owner
Home Financials are based on the most recent Mortgage that was taken out on this home.Purchase Details
Home Financials for this Owner
Home Financials are based on the most recent Mortgage that was taken out on this home.Purchase Details
Home Financials for this Owner
Home Financials are based on the most recent Mortgage that was taken out on this home.Similar Homes in Phoenix, AZ
Home Values in the Area
Average Home Value in this Area
Purchase History
| Date | Type | Sale Price | Title Company |
|---|---|---|---|
| Interfamily Deed Transfer | -- | None Available | |
| Warranty Deed | $755,000 | Title Alliance Of Phoenix | |
| Warranty Deed | $610,000 | Old Republic Title Agency | |
| Interfamily Deed Transfer | -- | Old Republic Title Agency | |
| Warranty Deed | $525,000 | Security Title Agency |
Mortgage History
| Date | Status | Loan Amount | Loan Type |
|---|---|---|---|
| Open | $328,500 | New Conventional | |
| Closed | $325,000 | New Conventional | |
| Previous Owner | $540,000 | New Conventional | |
| Previous Owner | $548,300 | New Conventional | |
| Previous Owner | $548,300 | New Conventional | |
| Previous Owner | $400,000 | New Conventional | |
| Previous Owner | $150,000 | Credit Line Revolving | |
| Previous Owner | $992,000 | Unknown | |
| Previous Owner | $498,750 | New Conventional |
Property History
| Date | Event | Price | Change | Sq Ft Price |
|---|---|---|---|---|
| 03/13/2020 03/13/20 | Sold | $755,000 | -1.9% | $203 / Sq Ft |
| 02/06/2020 02/06/20 | For Sale | $769,900 | +26.2% | $207 / Sq Ft |
| 09/19/2013 09/19/13 | Sold | $610,000 | -6.2% | $164 / Sq Ft |
| 09/16/2013 09/16/13 | For Sale | $650,000 | 0.0% | $175 / Sq Ft |
| 09/16/2013 09/16/13 | Price Changed | $650,000 | 0.0% | $175 / Sq Ft |
| 08/13/2013 08/13/13 | Pending | -- | -- | -- |
| 08/13/2013 08/13/13 | For Sale | $650,000 | 0.0% | $175 / Sq Ft |
| 08/08/2013 08/08/13 | Pending | -- | -- | -- |
| 06/05/2013 06/05/13 | For Sale | $650,000 | -- | $175 / Sq Ft |
Tax History Compared to Growth
Tax History
| Year | Tax Paid | Tax Assessment Tax Assessment Total Assessment is a certain percentage of the fair market value that is determined by local assessors to be the total taxable value of land and additions on the property. | Land | Improvement |
|---|---|---|---|---|
| 2025 | $7,472 | $65,999 | -- | -- |
| 2024 | $7,325 | $62,856 | -- | -- |
| 2023 | $7,325 | $93,660 | $18,730 | $74,930 |
| 2022 | $7,067 | $72,500 | $14,500 | $58,000 |
| 2021 | $7,166 | $65,870 | $13,170 | $52,700 |
| 2020 | $6,972 | $66,810 | $13,360 | $53,450 |
| 2019 | $6,833 | $60,900 | $12,180 | $48,720 |
| 2018 | $6,639 | $59,580 | $11,910 | $47,670 |
| 2017 | $6,602 | $60,630 | $12,120 | $48,510 |
| 2016 | $6,471 | $59,070 | $11,810 | $47,260 |
| 2015 | $5,948 | $56,580 | $11,310 | $45,270 |
Agents Affiliated with this Home
-
Layne Peterson
L
Seller's Agent in 2020
Layne Peterson
My Home Group Real Estate
(480) 601-2947
28 Total Sales
-
C
Buyer's Agent in 2020
Cameron Axx
North & Co
-
Jodi Peruch

Seller's Agent in 2013
Jodi Peruch
HomeSmart
(480) 688-2951
37 Total Sales
-
J
Seller Co-Listing Agent in 2013
John Peruch
Realty Executives
-
M
Buyer's Agent in 2013
Mary Parkin
Arizona Premier Realty Homes & Land, LLC
Map
Source: Arizona Regional Multiple Listing Service (ARMLS)
MLS Number: 4947279
APN: 157-03-048
- 1535 W Winter Dr
- 7719 N 17th Ave
- 7819 N 17th Ave
- 1538 W Wagon Wheel Dr
- 1532 W Northern Ave
- 7813 N 17th Dr
- 7607 N 17th Ave
- 1535 W Wagon Wheel Dr
- 1542 W Loma Ln
- 1532 W Loma Ln
- 8011 N 15th Ave
- 1708 W Harmont Dr
- 8051 N 15th Ave
- 7508 N 13th Ave
- 1649 W Royal Palm Rd
- 1819 W Morten Ave
- 1910 W Belmont Ave Unit 34
- 8031 N 12th Ave
- 8129 N 17th Dr
- 1924 W Belmont Ave
