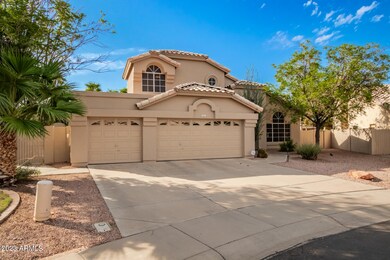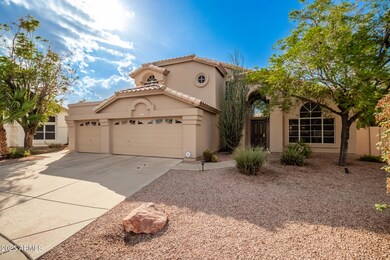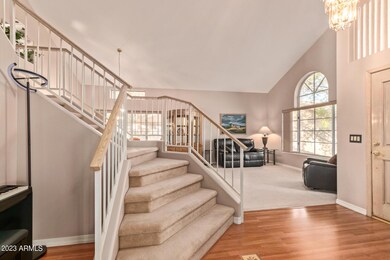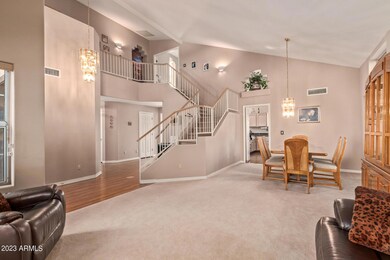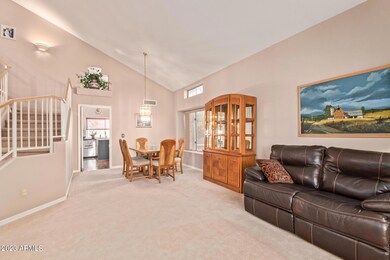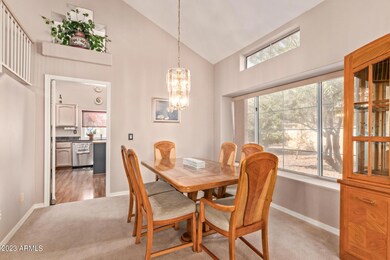
1551 W Laredo St Chandler, AZ 85224
Central Ridge NeighborhoodEstimated Value: $663,000 - $738,000
Highlights
- Private Pool
- RV Gated
- Vaulted Ceiling
- Andersen Junior High School Rated A-
- 0.3 Acre Lot
- Granite Countertops
About This Home
As of November 2023Your dream home is finally here! Start living in this gorgeous 4-bed, 3-bath home with a 3-car garage in Chandler! Discover a fabulous interior showcasing a bright living & dining room, wood-look & carpet flooring, chic light fixtures, and vaulted ceilings. The delightful fireplace in the family room creates a warm and inviting ambiance. SS appliances, granite counters, cabinets w/crown moulding, a breakfast bar, a butcher block island, and a breakfast nook complete this impeccable kitchen. Retreat to the main bedroom, providing double door entry and an ensuite w/dual sinks and a well-sized walk-in closet. This value also includes a basement for additional entertainment or living space. Spacious backyard highlights a covered patio, grass area, shade trees, and a blue pool. Don't wait!
Home Details
Home Type
- Single Family
Est. Annual Taxes
- $2,217
Year Built
- Built in 1991
Lot Details
- 0.3 Acre Lot
- Block Wall Fence
- Front and Back Yard Sprinklers
- Sprinklers on Timer
HOA Fees
- $36 Monthly HOA Fees
Parking
- 3 Car Direct Access Garage
- Garage Door Opener
- RV Gated
Home Design
- Wood Frame Construction
- Tile Roof
- Stucco
Interior Spaces
- 2,825 Sq Ft Home
- 2-Story Property
- Central Vacuum
- Vaulted Ceiling
- Ceiling Fan
- Double Pane Windows
- Solar Screens
- Family Room with Fireplace
- Finished Basement
- Partial Basement
- Intercom
Kitchen
- Built-In Microwave
- Kitchen Island
- Granite Countertops
Flooring
- Carpet
- Laminate
- Tile
Bedrooms and Bathrooms
- 4 Bedrooms
- Primary Bathroom is a Full Bathroom
- 3 Bathrooms
- Dual Vanity Sinks in Primary Bathroom
- Bathtub With Separate Shower Stall
Pool
- Private Pool
- Diving Board
Outdoor Features
- Covered patio or porch
- Outdoor Storage
Schools
- John M Andersen Elementary School
- John M Andersen Jr High Middle School
- Chandler High School
Utilities
- Refrigerated Cooling System
- Heating Available
- Water Filtration System
- Water Softener
- High Speed Internet
- Cable TV Available
Listing and Financial Details
- Tax Lot 89
- Assessor Parcel Number 302-74-396
Community Details
Overview
- Association fees include ground maintenance
- First Service Res Association, Phone Number (480) 551-4300
- Built by Maling and Allison
- Hamilton Homes 1 At Andersen Springs 1 122 Tr A K Subdivision
Recreation
- Community Playground
- Bike Trail
Ownership History
Purchase Details
Home Financials for this Owner
Home Financials are based on the most recent Mortgage that was taken out on this home.Similar Homes in Chandler, AZ
Home Values in the Area
Average Home Value in this Area
Purchase History
| Date | Buyer | Sale Price | Title Company |
|---|---|---|---|
| Transformers Trust | $705,000 | Fidelity National Title Agency |
Mortgage History
| Date | Status | Borrower | Loan Amount |
|---|---|---|---|
| Open | Transformers Trust | $475,000 | |
| Closed | Transformers Trust | $415,000 |
Property History
| Date | Event | Price | Change | Sq Ft Price |
|---|---|---|---|---|
| 11/30/2023 11/30/23 | Sold | $705,000 | -2.1% | $250 / Sq Ft |
| 10/10/2023 10/10/23 | Pending | -- | -- | -- |
| 10/05/2023 10/05/23 | Price Changed | $719,900 | -2.7% | $255 / Sq Ft |
| 09/21/2023 09/21/23 | Price Changed | $739,900 | -0.8% | $262 / Sq Ft |
| 09/07/2023 09/07/23 | For Sale | $745,900 | -- | $264 / Sq Ft |
Tax History Compared to Growth
Tax History
| Year | Tax Paid | Tax Assessment Tax Assessment Total Assessment is a certain percentage of the fair market value that is determined by local assessors to be the total taxable value of land and additions on the property. | Land | Improvement |
|---|---|---|---|---|
| 2025 | $2,346 | $30,535 | -- | -- |
| 2024 | $2,297 | $29,081 | -- | -- |
| 2023 | $2,297 | $51,670 | $10,330 | $41,340 |
| 2022 | $2,217 | $39,210 | $7,840 | $31,370 |
| 2021 | $2,323 | $36,120 | $7,220 | $28,900 |
| 2020 | $2,313 | $34,130 | $6,820 | $27,310 |
| 2019 | $2,225 | $33,610 | $6,720 | $26,890 |
| 2018 | $2,154 | $32,230 | $6,440 | $25,790 |
| 2017 | $2,008 | $31,180 | $6,230 | $24,950 |
| 2016 | $1,934 | $29,950 | $5,990 | $23,960 |
| 2015 | $1,874 | $27,150 | $5,430 | $21,720 |
Agents Affiliated with this Home
-
Stephen Bothwell
S
Seller's Agent in 2023
Stephen Bothwell
HomeSmart
(480) 430-4854
3 in this area
9 Total Sales
-
Ramses Chmait

Buyer's Agent in 2023
Ramses Chmait
Jason Mitchell Real Estate
(480) 742-5969
1 in this area
44 Total Sales
Map
Source: Arizona Regional Multiple Listing Service (ARMLS)
MLS Number: 6601925
APN: 302-74-396
- 741 N Cholla St
- 1238 W Carla Vista Dr
- 1731 W Del Rio St
- 1754 W San Tan St
- 1257 W Dublin St
- 333 N Pennington Dr Unit 55
- 333 N Pennington Dr Unit 15
- 401 N Cholla St
- 1825 W Ray Rd Unit 1119
- 1825 W Ray Rd Unit 1070
- 1825 W Ray Rd Unit 1134
- 1825 W Ray Rd Unit 2132
- 1825 W Ray Rd Unit 2111
- 1825 W Ray Rd Unit 2074
- 1825 W Ray Rd Unit 2092
- 1825 W Ray Rd Unit 2123
- 1825 W Ray Rd Unit 1063
- 1825 W Ray Rd Unit 1068
- 1825 W Ray Rd Unit 1058
- 1825 W Ray Rd Unit 1148
- 1551 W Laredo St
- 675 N Longmore St
- 1561 W Laredo St
- 564 N Saguaro St
- 568 N Saguaro St
- 685 N Longmore St
- 560 N Saguaro St
- 1571 W Laredo St
- 684 N Longmore St
- 572 N Saguaro St
- 695 N Longmore St
- 556 N Saguaro St
- 1581 W Laredo St
- 694 N Longmore St
- 685 N Sycamore Ct
- 645 N Arrowhead Dr
- 645 N Arrowhead Dr Unit 2
- 645 N Arrowhead Dr Unit 3
- 561 N Saguaro St
- 635 N Arrowhead Dr

