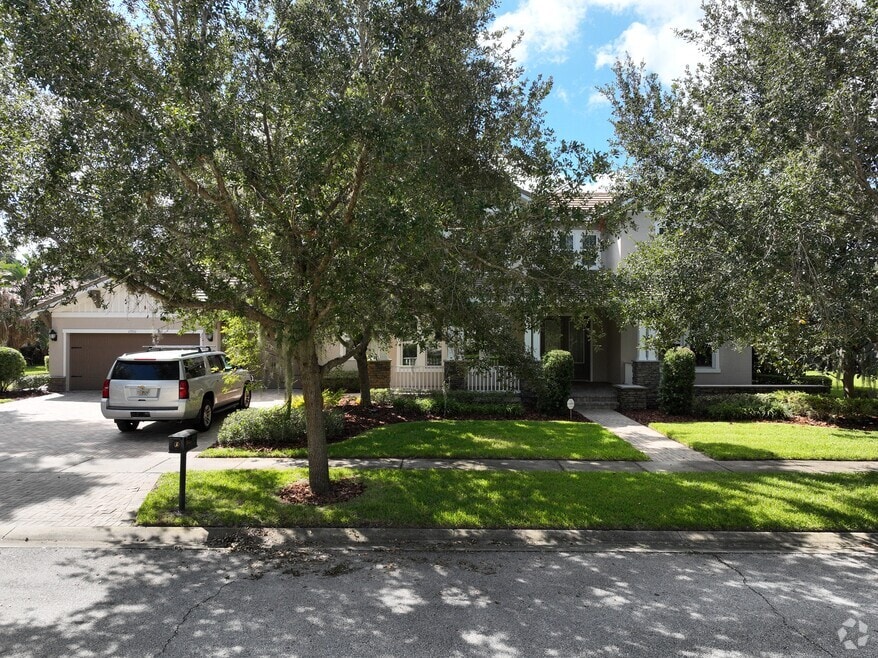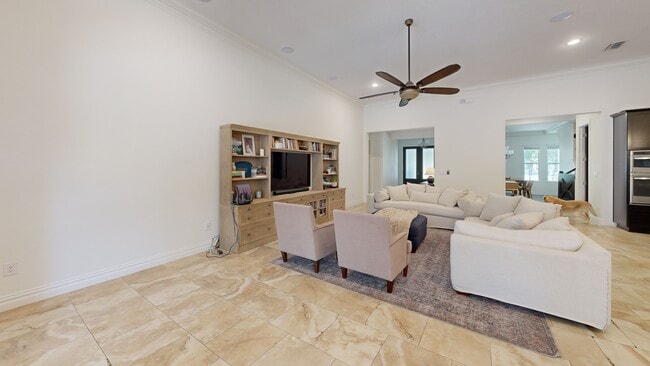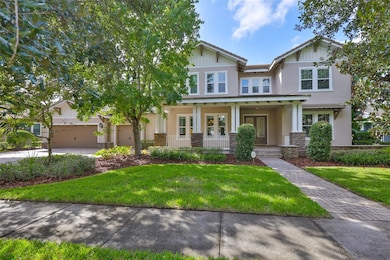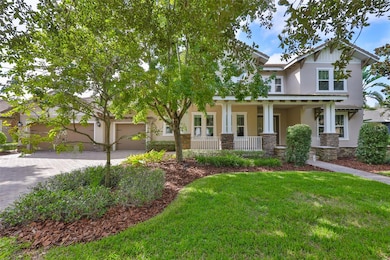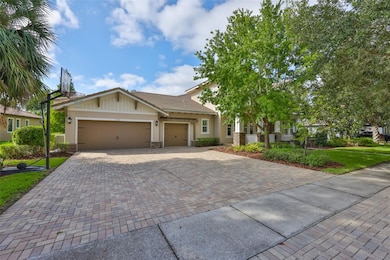
15511 Avocetview Ct Lithia, FL 33547
FishHawk Ranch NeighborhoodEstimated payment $8,510/month
Highlights
- Fitness Center
- Screened Pool
- 0.41 Acre Lot
- Bevis Elementary School Rated A
- Gated Community
- Open Floorplan
About This Home
Executive Pool Home in Gated FishHawk Ranch - Avocet. Welcome to this stunning 6-bedroom, 5-bath executive pool home in the prestigious gated community of Avocet in FishHawk Ranch. With 4,812 square feet of living space, an oversized driveway, and a 3-car garage, this home blends elegance, functionality, and the quintessential Florida lifestyle. The Gourmet Chef's kitchen features upgraded appliances, espresso cabinetry, granite countertops, a generous center island with seating, stainless steel appliances, and a gas range - perfect for everyday living and entertaining alike. Step outside to your private retreat with a screened lanai, saltwater pool and spa, sun deck, and expansive pavered living space. An impressive outdoor kitchen - complete with sink, grill, smoker, fridge, and ice maker - making entertaining effortless. A striking stone feature wall and lush, fenced landscaping offer privacy and a resort-style feel. Surround sound indoors and on the lanai enhances the seamless indoor-outdoor living experience. Flexible Layout & Luxury Details with Five bedrooms and four baths are conveniently located on the first floor, with an additional bedroom, bath, and theater room upstairs - ideal for guests or multigenerational living. Thoughtful touches abound, including accent-painted doors, crown molding, coffered ceilings, and abundant built-ins. The luxurious Owner's suite offers a sitting area with built-in bookshelves and bay window. The en-suite bath features a large walk-in shower with built-in bench, garden tub, dual vanities, and a private water closet. The well-appointed laundry room includes extensive cabinetry, a drop station for shoes, hanging space, a sink, and a closet for extra storage. This is a Prime Location is located near A-rated schools, shopping, and I-75, this home also includes access to FishHawk Ranch's award-winning amenities - multiple pools, recreation centers, fitness centers, walking trails, dog parks, and more. Don't miss the opportunity to own this exceptional home in one of Fishhawk Ranch's most sought-after communities!
Listing Agent
CENTURY 21 LIST WITH BEGGINS Brokerage Phone: 813-658-2121 License #3348118 Listed on: 10/01/2025

Home Details
Home Type
- Single Family
Est. Annual Taxes
- $21,857
Year Built
- Built in 2015
Lot Details
- 0.41 Acre Lot
- Lot Dimensions are 120x150
- Cul-De-Sac
- Street terminates at a dead end
- North Facing Home
- Fenced
- Property is zoned PD
HOA Fees
- $100 Monthly HOA Fees
Parking
- 3 Car Attached Garage
- Garage Door Opener
- Driveway
Home Design
- Traditional Architecture
- Florida Architecture
- Bi-Level Home
- Entry on the 2nd floor
- Slab Foundation
- Frame Construction
- Tile Roof
- Concrete Roof
- Block Exterior
- Stone Siding
- Stucco
Interior Spaces
- 4,857 Sq Ft Home
- Open Floorplan
- Crown Molding
- High Ceiling
- Ceiling Fan
- Blinds
- French Doors
- Sliding Doors
- Family Room Off Kitchen
- Living Room
- Dining Room
- Home Office
- Bonus Room
- Pool Views
Kitchen
- Built-In Oven
- Cooktop
- Recirculated Exhaust Fan
- Microwave
- Dishwasher
- Disposal
Flooring
- Carpet
- Laminate
- Ceramic Tile
Bedrooms and Bathrooms
- 6 Bedrooms
- Split Bedroom Floorplan
- Walk-In Closet
- Soaking Tub
Laundry
- Laundry Room
- Dryer
- Washer
Eco-Friendly Details
- Reclaimed Water Irrigation System
Pool
- Screened Pool
- Heated In Ground Pool
- Heated Spa
- Saltwater Pool
- Fence Around Pool
Outdoor Features
- Covered Patio or Porch
- Outdoor Kitchen
- Exterior Lighting
- Outdoor Grill
- Private Mailbox
Schools
- Bevis Elementary School
- Randall Middle School
- Newsome High School
Utilities
- Central Heating and Cooling System
- Natural Gas Connected
- Electric Water Heater
- High Speed Internet
- Cable TV Available
Listing and Financial Details
- Visit Down Payment Resource Website
- Legal Lot and Block 23 / 47
- Assessor Parcel Number U-29-30-21-61C-000047-00023.0
- $1,396 per year additional tax assessments
Community Details
Overview
- Association fees include pool, recreational facilities
- Fishhawk Connect Association, Phone Number (813) 578-8884
- Visit Association Website
- Fishhawk Ranch Ph 2 Prcl Subdivision
Recreation
- Tennis Courts
- Community Basketball Court
- Recreation Facilities
- Community Playground
- Fitness Center
- Community Pool
- Park
- Dog Park
Additional Features
- Clubhouse
- Gated Community
3D Interior and Exterior Tours
Floorplans
Map
Home Values in the Area
Average Home Value in this Area
Tax History
| Year | Tax Paid | Tax Assessment Tax Assessment Total Assessment is a certain percentage of the fair market value that is determined by local assessors to be the total taxable value of land and additions on the property. | Land | Improvement |
|---|---|---|---|---|
| 2024 | $21,690 | $1,135,403 | $239,382 | $896,021 |
| 2023 | $14,614 | $769,554 | $0 | $0 |
| 2022 | $14,518 | $747,140 | $0 | $0 |
| 2021 | $14,208 | $725,379 | $0 | $0 |
| 2020 | $14,059 | $715,364 | $142,708 | $572,656 |
| 2019 | $14,773 | $750,707 | $0 | $0 |
| 2018 | $14,658 | $736,710 | $0 | $0 |
| 2017 | $14,520 | $728,321 | $0 | $0 |
| 2016 | $14,463 | $706,716 | $0 | $0 |
| 2015 | $3,840 | $676,324 | $0 | $0 |
| 2014 | $3,374 | $86,086 | $0 | $0 |
| 2013 | -- | $78,260 | $0 | $0 |
Property History
| Date | Event | Price | List to Sale | Price per Sq Ft | Prior Sale |
|---|---|---|---|---|---|
| 11/17/2025 11/17/25 | Pending | -- | -- | -- | |
| 11/03/2025 11/03/25 | Price Changed | $1,250,000 | -2.0% | $257 / Sq Ft | |
| 10/21/2025 10/21/25 | Price Changed | $1,275,000 | -1.8% | $263 / Sq Ft | |
| 10/13/2025 10/13/25 | Price Changed | $1,299,000 | -0.1% | $267 / Sq Ft | |
| 10/01/2025 10/01/25 | For Sale | $1,300,000 | -2.6% | $268 / Sq Ft | |
| 12/26/2023 12/26/23 | Sold | $1,335,000 | -9.5% | $275 / Sq Ft | View Prior Sale |
| 12/02/2023 12/02/23 | Pending | -- | -- | -- | |
| 12/01/2023 12/01/23 | For Sale | $1,475,000 | 0.0% | $304 / Sq Ft | |
| 11/26/2023 11/26/23 | Pending | -- | -- | -- | |
| 11/17/2023 11/17/23 | Price Changed | $1,475,000 | -1.7% | $304 / Sq Ft | |
| 11/02/2023 11/02/23 | For Sale | $1,500,000 | -- | $309 / Sq Ft |
Purchase History
| Date | Type | Sale Price | Title Company |
|---|---|---|---|
| Special Warranty Deed | $908,000 | Hillsborough Title Llc | |
| Special Warranty Deed | $116,800 | Fuentes & Kreischer Title Co |
Mortgage History
| Date | Status | Loan Amount | Loan Type |
|---|---|---|---|
| Open | $726,390 | New Conventional |
About the Listing Agent

Lisa Kirkpatrick is a Master Certified Divorce Real Estate Expert (CDRE®) serving Tampa Bay, Florida. With her specialized training and expertise, Lisa assists divorcing homeowners in making informed decisions regarding their marital home, helping preserve equity and advocating as part of the divorce team to identify potential conflicts between divorce settlements, mortgages, and real property. She has been trained in the Collaborative divorce process and Florida Supreme Court Mediation
Lisa's Other Listings
Source: Stellar MLS
MLS Number: TB8433470
APN: U-29-30-21-61C-000047-00023.0
- 15817 Sorawater Dr
- 15714 Ibisridge Dr
- 6031 Gannetdale Dr
- 15513 Martinmeadow Dr
- 6107 Ibispark Dr
- 15531 Martinmeadow Dr
- 6077 Sandhill Ridge Dr
- 15533 Martinmeadow Dr
- 15733 Phoebepark Ave
- 15731 Phoebepark Ave
- 5859 Wrenwater Dr
- 5919 Phoebenest Dr
- 5922 Phoebenest Dr
- 16158 Bridgepark Dr
- 16112 Bridgedale Dr
- 5912 Wrenwater Dr
- 16221 Bridgecrossing Dr
- 16211 Bridgepark Dr
- 16137 Churchview Dr
- 6308 Bridgevista Dr

