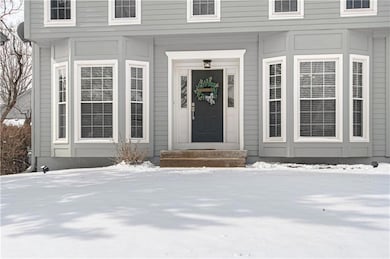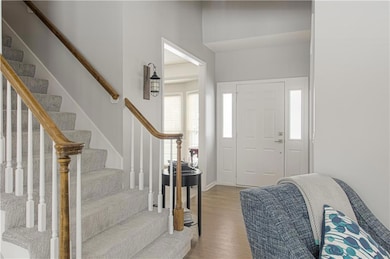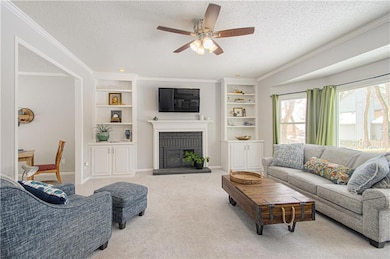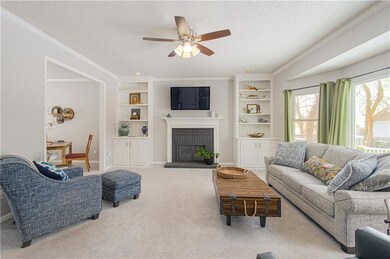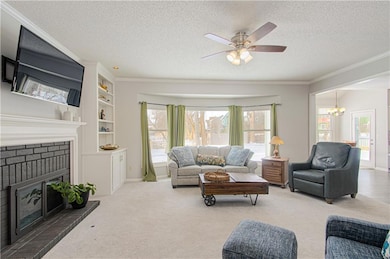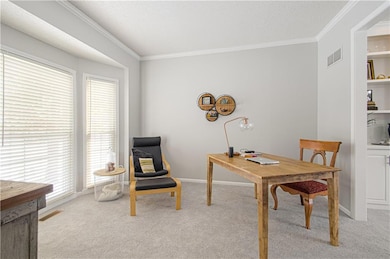
15512 Horton Ln Overland Park, KS 66223
Blue Valley NeighborhoodHighlights
- Custom Closet System
- Deck
- Recreation Room
- Stanley Elementary School Rated A-
- Great Room with Fireplace
- Traditional Architecture
About This Home
As of March 2025Great home, in a great neighborhood, in a great location. This 4-bedroom, 2 1/2-bathroom home with lots of natural light and high ceilings which highlight the open floor plan. Large Great Room with built-ins and fireplace opens to Kitchen with s/s appliances, kitchen island, panty, double oven, and lot of cabinets. Huge Master Suite with sitting room has built ins and a fireplace creating a great get-away at the end of the day. Both a walk-in closet and a walk-in cedar closet compliment this room. Finished basememnt with large rec. room with new carpet is great for a second living area, and still has a large storage area. In last three years new exterior paint, interior paint, new carpeting main and lower levels, and wood floors restained. Inground sprinkler system. Television above fireplace, refrigerator, along with washer and dryer stay, making this home truly move-in ready. Neighborhood simming pool and walking trails. Located in the Blue Valley school district close to multiple shopping and eating venues. You truly won't want to miss this one. You won't be disappointed.
Last Agent to Sell the Property
BHG Kansas City Homes Brokerage Phone: 913-269-6525 License #SP00223005 Listed on: 02/17/2025

Home Details
Home Type
- Single Family
Est. Annual Taxes
- $5,610
Year Built
- Built in 1992
Lot Details
- 9,282 Sq Ft Lot
- Wood Fence
- Paved or Partially Paved Lot
- Many Trees
HOA Fees
- $44 Monthly HOA Fees
Parking
- 2 Car Attached Garage
- Garage Door Opener
Home Design
- Traditional Architecture
- Frame Construction
- Composition Roof
- Lap Siding
Interior Spaces
- 2-Story Property
- Built-In Features
- Ceiling Fan
- Wood Burning Fireplace
- Gas Fireplace
- Thermal Windows
- Entryway
- Great Room with Fireplace
- 2 Fireplaces
- Separate Formal Living Room
- Sitting Room
- Formal Dining Room
- Recreation Room
- Attic Fan
Kitchen
- Breakfast Room
- <<doubleOvenToken>>
- Built-In Electric Oven
- Dishwasher
- Stainless Steel Appliances
- Kitchen Island
- Disposal
Flooring
- Wood
- Carpet
- Ceramic Tile
- Vinyl
Bedrooms and Bathrooms
- 4 Bedrooms
- Custom Closet System
- Cedar Closet
- Walk-In Closet
Laundry
- Laundry Room
- Laundry on main level
- Washer
Finished Basement
- Basement Fills Entire Space Under The House
- Sump Pump
Home Security
- Storm Doors
- Fire and Smoke Detector
Outdoor Features
- Deck
- Playground
Schools
- Stanley Elementary School
- Blue Valley High School
Utilities
- Forced Air Heating and Cooling System
- Heating System Uses Natural Gas
Listing and Financial Details
- Assessor Parcel Number NP14010003-0002
- $0 special tax assessment
Community Details
Overview
- Association fees include curbside recycling, trash
- Creekside Estates Subdivision
Recreation
- Community Pool
- Trails
Ownership History
Purchase Details
Home Financials for this Owner
Home Financials are based on the most recent Mortgage that was taken out on this home.Purchase Details
Purchase Details
Home Financials for this Owner
Home Financials are based on the most recent Mortgage that was taken out on this home.Similar Homes in Overland Park, KS
Home Values in the Area
Average Home Value in this Area
Purchase History
| Date | Type | Sale Price | Title Company |
|---|---|---|---|
| Deed | -- | Security 1St Title | |
| Deed | -- | Security 1St Title | |
| Warranty Deed | -- | None Listed On Document | |
| Warranty Deed | -- | None Listed On Document | |
| Warranty Deed | -- | Kansas City Title Inc |
Mortgage History
| Date | Status | Loan Amount | Loan Type |
|---|---|---|---|
| Previous Owner | $260,000 | New Conventional | |
| Previous Owner | $212,900 | New Conventional | |
| Previous Owner | $210,000 | Adjustable Rate Mortgage/ARM |
Property History
| Date | Event | Price | Change | Sq Ft Price |
|---|---|---|---|---|
| 03/27/2025 03/27/25 | Sold | -- | -- | -- |
| 02/22/2025 02/22/25 | Pending | -- | -- | -- |
| 02/20/2025 02/20/25 | For Sale | $500,000 | +72.4% | $154 / Sq Ft |
| 03/16/2015 03/16/15 | Sold | -- | -- | -- |
| 01/14/2015 01/14/15 | Pending | -- | -- | -- |
| 10/30/2014 10/30/14 | For Sale | $289,950 | -- | $90 / Sq Ft |
Tax History Compared to Growth
Tax History
| Year | Tax Paid | Tax Assessment Tax Assessment Total Assessment is a certain percentage of the fair market value that is determined by local assessors to be the total taxable value of land and additions on the property. | Land | Improvement |
|---|---|---|---|---|
| 2024 | $5,610 | $54,821 | $10,111 | $44,710 |
| 2023 | $5,290 | $50,819 | $10,111 | $40,708 |
| 2022 | $4,776 | $45,092 | $10,111 | $34,981 |
| 2021 | $4,675 | $41,849 | $8,793 | $33,056 |
| 2020 | $4,644 | $41,296 | $7,031 | $34,265 |
| 2019 | $4,556 | $39,663 | $4,687 | $34,976 |
| 2018 | $4,310 | $36,777 | $4,687 | $32,090 |
| 2017 | $4,126 | $34,592 | $4,687 | $29,905 |
| 2016 | $3,843 | $32,200 | $4,687 | $27,513 |
| 2015 | $3,036 | $25,380 | $4,687 | $20,693 |
| 2013 | -- | $23,414 | $4,687 | $18,727 |
Agents Affiliated with this Home
-
Randy Kanoy

Seller's Agent in 2025
Randy Kanoy
BHG Kansas City Homes
(913) 661-8500
2 in this area
93 Total Sales
-
Garth Ediger
G
Seller Co-Listing Agent in 2025
Garth Ediger
BHG Kansas City Homes
(913) 226-2038
1 in this area
64 Total Sales
-
Russ Wolfe

Buyer's Agent in 2025
Russ Wolfe
ReeceNichols - Parkville
(816) 564-4100
1 in this area
94 Total Sales
-
Amy McConwell
A
Seller's Agent in 2015
Amy McConwell
ReeceNichols - Country Club Plaza
(913) 638-7005
34 Total Sales
Map
Source: Heartland MLS
MLS Number: 2531489
APN: NP14010003-0002
- 6236 W 156th St
- 6019 W 157th Terrace
- 6307 W 152nd St
- 15614 Outlook St
- 6809 W 156th St
- 5517 W 153rd St
- 15107 Beverly St
- 5607 W 157th St
- 16297 Outlook St
- 5619 W 152nd Terrace
- 5901 W 158th St
- 6560 W 151st St
- 15577 Floyd St
- 15416 Floyd St
- 5305 W 155th Terrace
- 15583 Floyd Ln
- 15916 Riggs Rd
- 14949 Riggs St
- 14927 Riggs St
- 15409 Conser St

