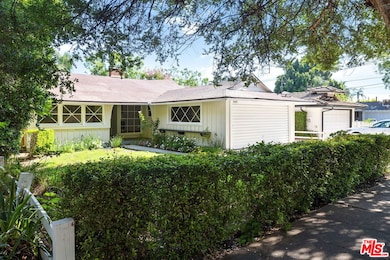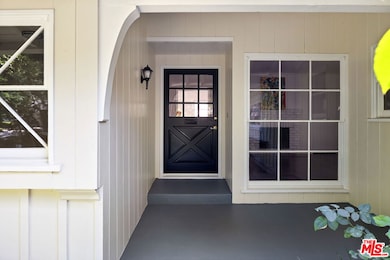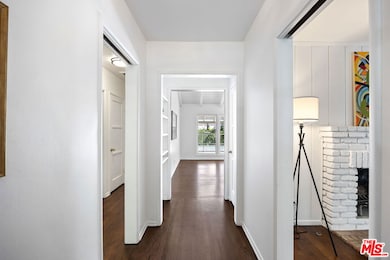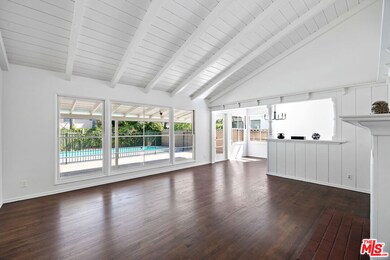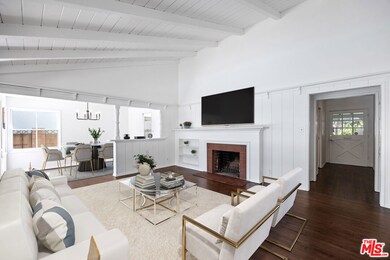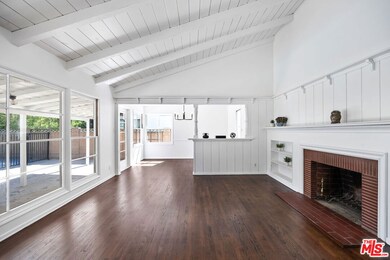15519 Huston St Encino, CA 91436
Estimated payment $7,569/month
Highlights
- In Ground Pool
- Wood Flooring
- Covered Patio or Porch
- Family Room with Fireplace
- No HOA
- Breakfast Area or Nook
About This Home
Set along a serene, treelined street in the coveted Hesby Oaks School district, this stunning midcentury ranch-style gem invites you to live the classic San Fernando Valley dream. Crafted by the celebrated architect William Mellenthin, this home showcases the very charm and durable craftsmanship he's famed for; from its open-beam ceilings and a dramatic two-sided brick hearth to its expansive walls of glass that bathe the home in radiant California sunshine. This home features freshly refinished oak floors in the living areas and brand-new flooring in the kitchen and baths with rich, lath-and-plaster walls that recall the home's authentic midcentury roots. The light-filled living room, graced by giant picture windows, offers a soothing view out to the covered patio that overlooks a private backyard oasis complete with a pool. Storage is plentiful throughout the home; with ample cabinetry, several closets, and a spacious laundry room. Recent enhancements include a brand-new water heater, upgraded toilets and bathroom fixtures, a fresh roof recoating, and updated light fixtures, all completed in the last few months. In addition, the plumbing system was overhauled just two years ago. Families will appreciate that this home is within the Hesby Oaks attendance zone, a top-performing K8 school ranked in the top 10% statewide. Everyone will appreciate the location: within a half-mile of countless shops, restaurants, and stores--including the Sherman Oaks Galleria--and within a mile of many more. All with swift connections to two major freeways that allow you to drive to LA's Westside in minutes and beyond. Public records show two bedrooms but the home has 3, buyers to verify.
Listing Agent
Keller Williams Realty Los Feliz License #02014825 Listed on: 10/17/2025

Home Details
Home Type
- Single Family
Est. Annual Taxes
- $2,419
Year Built
- Built in 1956
Lot Details
- 6,001 Sq Ft Lot
- Lot Dimensions are 50x120
- Fenced Yard
- Property is zoned LAR1
Parking
- 2 Car Garage
Interior Spaces
- 1,604 Sq Ft Home
- 1-Story Property
- Wood Burning Fireplace
- Gas Fireplace
- Entryway
- Family Room with Fireplace
- 2 Fireplaces
- Living Room with Fireplace
- Dining Room
- Den with Fireplace
- Wood Flooring
- Laundry Room
- Property Views
Kitchen
- Breakfast Area or Nook
- Oven or Range
- Freezer
- Dishwasher
- Disposal
Bedrooms and Bathrooms
- 3 Bedrooms
- Walk-In Closet
Pool
- In Ground Pool
- Exercise
- Fence Around Pool
Outdoor Features
- Covered Patio or Porch
- Rain Gutters
Utilities
- Central Heating and Cooling System
- Vented Exhaust Fan
Community Details
- No Home Owners Association
Listing and Financial Details
- Assessor Parcel Number 2261-034-003
Map
Home Values in the Area
Average Home Value in this Area
Tax History
| Year | Tax Paid | Tax Assessment Tax Assessment Total Assessment is a certain percentage of the fair market value that is determined by local assessors to be the total taxable value of land and additions on the property. | Land | Improvement |
|---|---|---|---|---|
| 2025 | $2,419 | $183,756 | $76,325 | $107,431 |
| 2024 | $2,419 | $180,154 | $74,829 | $105,325 |
| 2023 | $2,376 | $176,622 | $73,362 | $103,260 |
| 2022 | $2,269 | $173,160 | $71,924 | $101,236 |
| 2021 | $2,234 | $169,765 | $70,514 | $99,251 |
| 2020 | $2,252 | $168,025 | $69,791 | $98,234 |
| 2019 | $2,170 | $164,731 | $68,423 | $96,308 |
| 2018 | $2,108 | $161,502 | $67,082 | $94,420 |
| 2016 | $1,999 | $155,232 | $64,478 | $90,754 |
| 2015 | $1,971 | $152,901 | $63,510 | $89,391 |
| 2014 | $1,987 | $149,906 | $62,266 | $87,640 |
Property History
| Date | Event | Price | List to Sale | Price per Sq Ft |
|---|---|---|---|---|
| 10/17/2025 10/17/25 | For Sale | $1,395,000 | -- | $870 / Sq Ft |
Source: The MLS
MLS Number: 25607649
APN: 2261-034-003
- 4941 Aqueduct Ave
- 4960 Densmore Ave
- 15709 Milbank St
- 15577 Otsego St
- 15916 Daniel Ln
- 4610 Densmore Ave Unit 10
- 4610 Densmore Ave Unit 105
- 15231 Camarillo St
- 15220 Valleyheart Dr
- 5019 Gaviota Ave
- 15344 Weddington St
- 15330 Weddington St
- 15123 Camarillo St
- 15215 Magnolia Blvd Unit 102
- 15215 Magnolia Blvd Unit 131
- 4950 Woodley Ave
- 15435 Sutton St
- 5115 Collett Ave
- 15207 Magnolia Blvd Unit 123
- 15454 Sutton St
- 4918 Haskell Ave
- 4737 Orion Ave Unit A
- 4751 Haskell Ave
- 4708 Orion Ave
- 4735 Sepulveda Blvd
- 15242 La Maida St
- 5181 Densmore Ave
- 5030 Sepulveda Blvd Unit 3
- 4610 Densmore Ave
- 4535 Haskell Ave
- 15228 Valleyheart Dr Unit INT CBL EV UTIL included
- 15440 Dickens St
- 4706 Sepulveda Blvd
- 5104 Sepulveda Blvd
- 15357 Magnolia Blvd
- 15213 Morrison St
- 15211 1/2 Morrison St
- 15209 Morrison St
- 15207 Morrison St
- 5112 Sepulveda Blvd

