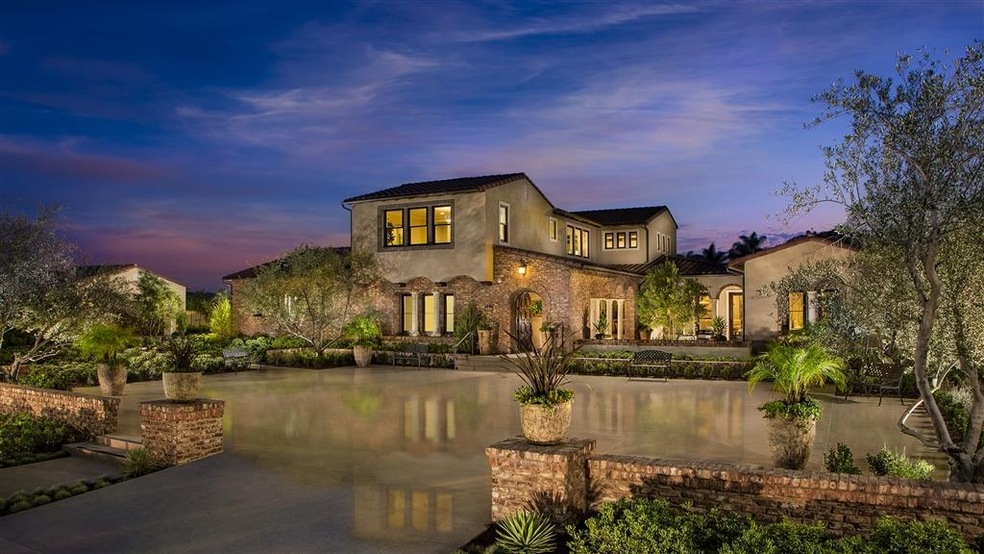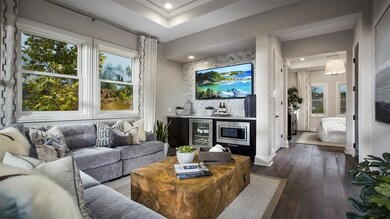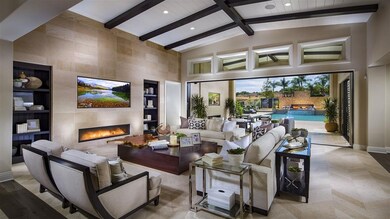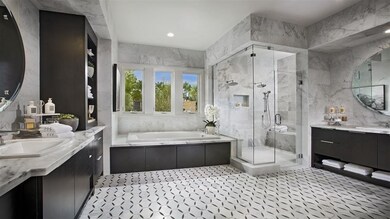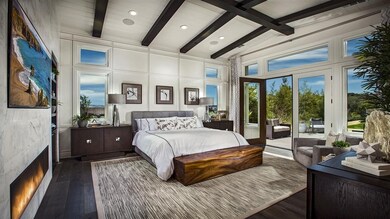
15524 Artesian Ridge Rd San Diego, CA 92127
Del Sur NeighborhoodHighlights
- Newly Remodeled
- 44,693 Sq Ft lot
- Main Floor Bedroom
- Del Sur Elementary School Rated A+
- Outdoor Fireplace
- Mediterranean Architecture
About This Home
As of June 2024Model Home! May be purchased furnished (ask sales agent about price difference) or unfurnished. One of a kind home, professionally designed inside and out. Library, Loggia, CA Room, Wine Room, Alternative owner's bath w/freestanding tub. Even an expanded laundry w/ a Puppy Suite! 4 bed, 4.5 bath, a four-car garage all in a well-designed U-shape layout spanning 5,562 square feet. Please see supplement for more. This impressive two-story estate boasts four bedrooms, 4-and-a-half bathrooms and a four-car garage in a well-designed U-shape layout spanning 5,562 square feet. The front foyer and entryway reveals breathtaking backyard views through sliding glass doors. The left wing leads to a contemporary kitchen with central island and walk-in pantry, sprawling Great Room with optional fireplace and signature indoor/outdoor California Room with the option to have an additional fireplace for cool evenings. The dining room with butler’s pantry and optional wine room serve as a fancy and intimate setting for dinner parties. The left wing also features a large laundry room, powder room and bedroom with bathroom and walk-in closet. On the right side of the residence you’ll find a quiet den/library space and the magnificent owner’s suite—a superb space to luxuriate and enjoy quiet time. This private suite offers an immense walk-in closet with built-in island, owner’s bath with his-and-her sinks, a spa-like soaking tub and super shower adorned with top-of-the-line fixtures. The owner’s suite offers an optional California Room with fireplace and optional in-bedroom fireplace. Upstairs, a bonus room accommodates movie nights, at-home workouts or other hobbies. The final two bedrooms are also upstairs, complete with private baths and walk-in closets.
Last Agent to Sell the Property
Mark Schultz Broker License #00904136 Listed on: 04/14/2018
Home Details
Home Type
- Single Family
Est. Annual Taxes
- $57,704
Year Built
- Built in 2018 | Newly Remodeled
Lot Details
- 1.03 Acre Lot
- Block Wall Fence
- Level Lot
HOA Fees
- $279 Monthly HOA Fees
Parking
- 4 Car Attached Garage
- Driveway
Home Design
- Mediterranean Architecture
- Spanish Tile Roof
- Stucco Exterior
Interior Spaces
- 5,690 Sq Ft Home
- 2-Story Property
- 1 Fireplace
Kitchen
- Double Oven
- Gas Oven
- Gas Range
- Microwave
- Dishwasher
Bedrooms and Bathrooms
- 4 Bedrooms
- Main Floor Bedroom
Laundry
- Laundry in unit
- Gas Dryer Hookup
Outdoor Features
- Outdoor Fireplace
Schools
- Poway Unified School District Elementary And Middle School
- Poway Unified School District High School
Utilities
- Natural Gas Connected
- Separate Water Meter
Listing and Financial Details
- $12,300 annual special tax assessment
Community Details
Overview
- Association fees include common area maintenance
- Del Sur Association
- Artesian Estates Hs 61 3A Model Community
Recreation
- Community Pool
Ownership History
Purchase Details
Home Financials for this Owner
Home Financials are based on the most recent Mortgage that was taken out on this home.Purchase Details
Home Financials for this Owner
Home Financials are based on the most recent Mortgage that was taken out on this home.Purchase Details
Home Financials for this Owner
Home Financials are based on the most recent Mortgage that was taken out on this home.Purchase Details
Home Financials for this Owner
Home Financials are based on the most recent Mortgage that was taken out on this home.Purchase Details
Purchase Details
Similar Homes in the area
Home Values in the Area
Average Home Value in this Area
Purchase History
| Date | Type | Sale Price | Title Company |
|---|---|---|---|
| Grant Deed | $5,300,000 | First American Title | |
| Interfamily Deed Transfer | -- | Chicago Title | |
| Grant Deed | $4,350,000 | First American | |
| Grant Deed | $3,400,000 | First American Title Hsd | |
| Grant Deed | -- | First American Title Hsd | |
| Quit Claim Deed | -- | Accommodation |
Mortgage History
| Date | Status | Loan Amount | Loan Type |
|---|---|---|---|
| Open | $1,000,000 | New Conventional | |
| Previous Owner | $2,000,000 | New Conventional | |
| Previous Owner | $1,500,000 | New Conventional |
Property History
| Date | Event | Price | Change | Sq Ft Price |
|---|---|---|---|---|
| 06/20/2024 06/20/24 | For Sale | $5,800,000 | +9.4% | $1,043 / Sq Ft |
| 06/10/2024 06/10/24 | Sold | $5,300,000 | +21.8% | $953 / Sq Ft |
| 05/21/2024 05/21/24 | Pending | -- | -- | -- |
| 04/26/2021 04/26/21 | Sold | $4,350,000 | +3.6% | $764 / Sq Ft |
| 04/01/2021 04/01/21 | Pending | -- | -- | -- |
| 03/29/2021 03/29/21 | For Sale | $4,199,000 | +23.5% | $738 / Sq Ft |
| 11/09/2018 11/09/18 | Sold | $3,400,000 | -4.2% | $598 / Sq Ft |
| 10/03/2018 10/03/18 | Pending | -- | -- | -- |
| 09/28/2018 09/28/18 | Price Changed | $3,548,900 | -1.4% | $624 / Sq Ft |
| 04/14/2018 04/14/18 | For Sale | $3,598,900 | -- | $632 / Sq Ft |
Tax History Compared to Growth
Tax History
| Year | Tax Paid | Tax Assessment Tax Assessment Total Assessment is a certain percentage of the fair market value that is determined by local assessors to be the total taxable value of land and additions on the property. | Land | Improvement |
|---|---|---|---|---|
| 2025 | $57,704 | $5,406,000 | $3,366,000 | $2,040,000 |
| 2024 | $57,704 | $4,616,254 | $2,228,536 | $2,387,718 |
| 2023 | $56,627 | $4,525,740 | $2,184,840 | $2,340,900 |
| 2022 | $55,898 | $4,437,000 | $2,142,000 | $2,295,000 |
| 2021 | $45,925 | $3,503,927 | $1,545,850 | $1,958,077 |
| 2020 | $45,590 | $3,468,000 | $1,530,000 | $1,938,000 |
| 2019 | $44,523 | $3,400,000 | $1,500,000 | $1,900,000 |
| 2018 | $27,879 | $1,846,160 | $416,160 | $1,430,000 |
| 2017 | $9,520 | $408,000 | $408,000 | $0 |
| 2016 | $224 | $18,910 | $18,910 | $0 |
| 2015 | $221 | $18,626 | $18,626 | $0 |
| 2014 | $217 | $18,262 | $18,262 | $0 |
Agents Affiliated with this Home
-

Seller's Agent in 2024
Lisa Schoelen
Pacific Sotheby's International Realty
(858) 414-3241
2 in this area
27 Total Sales
-

Seller Co-Listing Agent in 2024
Julie Pierce
Pacific Sotheby's International Realty
(858) 382-6728
2 in this area
42 Total Sales
-
C
Buyer's Agent in 2024
Catherine Freeman
Su Casa Realty
-

Buyer's Agent in 2024
Susie Mikolajewski
Luxury Coast Grp Barry Estates
(619) 997-2611
16 in this area
57 Total Sales
-

Buyer Co-Listing Agent in 2024
Sean Barry
Luxury Coast Grp Barry Estates
(858) 945-4314
17 in this area
68 Total Sales
-

Seller Co-Listing Agent in 2021
Elizabeth Davidson
Luxury Coast Grp Barry Estates
(619) 886-4907
1 in this area
33 Total Sales
Map
Source: San Diego MLS
MLS Number: 180019394
APN: 267-380-13
- 15527 Artesian Ridge Rd
- 0 Artesian Trail S Unit SDC0001140
- 16733 Calle Hermosa
- 15583 Rising River Place S
- 7561 Artesian Rd
- 15609 Hayden Lake Place
- 8297 Katherine Claire Ln
- 15530 New Park Terrace
- 15566 Canton Ridge Terrace
- 7910 Nathaniel Ct
- 15624 Via Montecristo
- 16592 Artesian Hills Ct
- 7988 Kathryn Crosby Ct
- 8115 Silverwind Dr
- 8405 Christopher Ridge Terrace
- 15701 Concord Ridge Terrace
- 7748 Road To Zanzibar
- 16632 Rose of Tralee Ln
- 10202 Via Lusardi Unit 7 Unit LOT 7
- 8053 High Time Ridge
