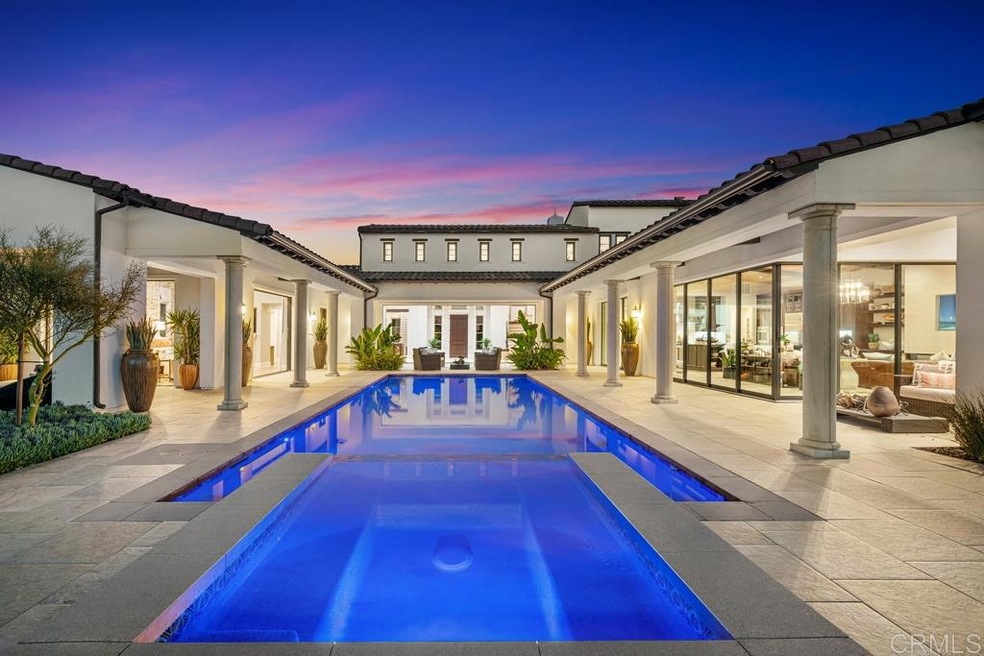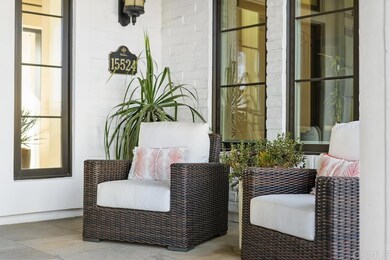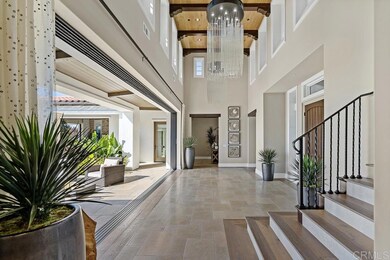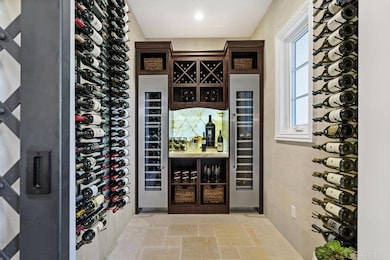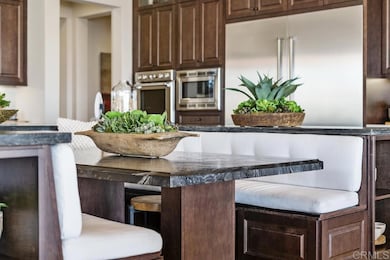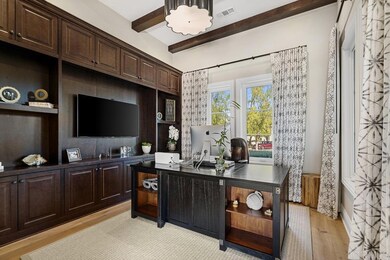
15524 Artesian Ridge Rd San Diego, CA 92127
Del Sur NeighborhoodHighlights
- Wine Cellar
- Heated In Ground Pool
- View of Trees or Woods
- Del Sur Elementary School Rated A+
- Primary Bedroom Suite
- 1.02 Acre Lot
About This Home
As of June 2024Step inside the doors of this truly one-of-a-kind estate and you will be swept off your feet. This impressive two-story award-winning architectural design has the finest top-of-the line materials and design selections throughout the entire home. With numerous disappearing pocket doors, multiple covered living spaces, and custom upgrades this home epitomizes true indoor/outdoor living. Designed to circumscribe a stunning pool, jacuzzi, the entire back of the home is set against breathtaking westerly views. This home is the former model sitting on a 1.03 acre elevated-view lot, 4 on-suite bedrooms, master suite on the first floor, 4.5 baths, office, bonus-family room, and a 3 car garage. The expansive kitchen/great room features all top-of-line Thermador appliances that include 3 ovens, a warming oven, double 36” refrigerators, 2 dishwashers and granite and quartz countertops. The exterior has unobstructed views, privacy, large yards, long custom driveway, sport court, and numerous exterior entertaining areas. Nestled between Rancho Santa Fe, Santaluz, and the Crosby Estates, Artesian Estates is a private, gated community with only 39 custom built estates.
Last Agent to Sell the Property
Luxury Coast Grp Barry Estates License #01186034 Listed on: 03/29/2021
Last Buyer's Agent
Lisa Schoelen
Pacific Sotheby's Int'l Realty License #01781985

Home Details
Home Type
- Single Family
Est. Annual Taxes
- $57,704
Year Built
- Built in 2018
Lot Details
- 1.02 Acre Lot
- Cul-De-Sac
- Landscaped
- Level Lot
- Flag Lot
- Sprinkler System
- Lawn
- Property is zoned R1
HOA Fees
- $279 Monthly HOA Fees
Parking
- 4 Car Attached Garage
Property Views
- Woods
- Park or Greenbelt
Interior Spaces
- 5,690 Sq Ft Home
- Wired For Sound
- Built-In Features
- Beamed Ceilings
- Formal Entry
- Wine Cellar
- Family Room with Fireplace
- Great Room
- Home Office
- Walk-In Pantry
- Laundry Room
Bedrooms and Bathrooms
- 4 Bedrooms | 2 Main Level Bedrooms
- Primary Bedroom on Main
- Primary Bedroom Suite
Outdoor Features
- Heated In Ground Pool
- Balcony
- Outdoor Fireplace
Utilities
- Central Air
Listing and Financial Details
- Tax Tract Number 15328
- Assessor Parcel Number 2673801300
Community Details
Overview
- Del Sur Community Association, Phone Number (858) 759-1921
Security
- Controlled Access
Ownership History
Purchase Details
Home Financials for this Owner
Home Financials are based on the most recent Mortgage that was taken out on this home.Purchase Details
Home Financials for this Owner
Home Financials are based on the most recent Mortgage that was taken out on this home.Purchase Details
Home Financials for this Owner
Home Financials are based on the most recent Mortgage that was taken out on this home.Purchase Details
Home Financials for this Owner
Home Financials are based on the most recent Mortgage that was taken out on this home.Purchase Details
Purchase Details
Similar Homes in San Diego, CA
Home Values in the Area
Average Home Value in this Area
Purchase History
| Date | Type | Sale Price | Title Company |
|---|---|---|---|
| Grant Deed | $5,300,000 | First American Title | |
| Interfamily Deed Transfer | -- | Chicago Title | |
| Grant Deed | $4,350,000 | First American | |
| Grant Deed | $3,400,000 | First American Title Hsd | |
| Grant Deed | -- | First American Title Hsd | |
| Quit Claim Deed | -- | Accommodation |
Mortgage History
| Date | Status | Loan Amount | Loan Type |
|---|---|---|---|
| Open | $1,000,000 | New Conventional | |
| Previous Owner | $2,000,000 | New Conventional | |
| Previous Owner | $1,500,000 | New Conventional |
Property History
| Date | Event | Price | Change | Sq Ft Price |
|---|---|---|---|---|
| 06/20/2024 06/20/24 | For Sale | $5,800,000 | +9.4% | $1,043 / Sq Ft |
| 06/10/2024 06/10/24 | Sold | $5,300,000 | +21.8% | $953 / Sq Ft |
| 05/21/2024 05/21/24 | Pending | -- | -- | -- |
| 04/26/2021 04/26/21 | Sold | $4,350,000 | +3.6% | $764 / Sq Ft |
| 04/01/2021 04/01/21 | Pending | -- | -- | -- |
| 03/29/2021 03/29/21 | For Sale | $4,199,000 | +23.5% | $738 / Sq Ft |
| 11/09/2018 11/09/18 | Sold | $3,400,000 | -4.2% | $598 / Sq Ft |
| 10/03/2018 10/03/18 | Pending | -- | -- | -- |
| 09/28/2018 09/28/18 | Price Changed | $3,548,900 | -1.4% | $624 / Sq Ft |
| 04/14/2018 04/14/18 | For Sale | $3,598,900 | -- | $632 / Sq Ft |
Tax History Compared to Growth
Tax History
| Year | Tax Paid | Tax Assessment Tax Assessment Total Assessment is a certain percentage of the fair market value that is determined by local assessors to be the total taxable value of land and additions on the property. | Land | Improvement |
|---|---|---|---|---|
| 2024 | $57,704 | $4,616,254 | $2,228,536 | $2,387,718 |
| 2023 | $56,627 | $4,525,740 | $2,184,840 | $2,340,900 |
| 2022 | $55,898 | $4,437,000 | $2,142,000 | $2,295,000 |
| 2021 | $45,925 | $3,503,927 | $1,545,850 | $1,958,077 |
| 2020 | $45,590 | $3,468,000 | $1,530,000 | $1,938,000 |
| 2019 | $44,523 | $3,400,000 | $1,500,000 | $1,900,000 |
| 2018 | $27,879 | $1,846,160 | $416,160 | $1,430,000 |
| 2017 | $9,520 | $408,000 | $408,000 | $0 |
| 2016 | $224 | $18,910 | $18,910 | $0 |
| 2015 | $221 | $18,626 | $18,626 | $0 |
| 2014 | $217 | $18,262 | $18,262 | $0 |
Agents Affiliated with this Home
-
Lisa Schoelen

Seller's Agent in 2024
Lisa Schoelen
Pacific Sotheby's International Realty
(858) 414-3241
2 in this area
29 Total Sales
-
Julie Pierce

Seller Co-Listing Agent in 2024
Julie Pierce
Pacific Sotheby's International Realty
(858) 382-6728
2 in this area
42 Total Sales
-
S
Buyer's Agent in 2024
Susie Mikolajewski
Barry Estates
-
Sean Barry

Buyer Co-Listing Agent in 2024
Sean Barry
Luxury Coast Grp Barry Estates
(858) 945-4314
17 in this area
67 Total Sales
-
Elizabeth Davidson

Seller Co-Listing Agent in 2021
Elizabeth Davidson
Luxury Coast Grp Barry Estates
(619) 886-4907
1 in this area
32 Total Sales
-
Mark Schultz

Seller's Agent in 2018
Mark Schultz
Mark Schultz Broker
(760) 908-9778
38 in this area
242 Total Sales
Map
Source: California Regional Multiple Listing Service (CRMLS)
MLS Number: NDP2103281
APN: 267-380-13
- 15527 Artesian Ridge Rd
- 00 Artesian Trail
- 16733 Calle Hermosa
- 15583 Rising River Place S
- 7561 Artesian Rd
- 15530 New Park Terrace
- 15629 Rising River Place N
- 7910 Nathaniel Ct
- 15517 Canton Ridge Terrace
- 15624 Via Montecristo
- 7951 Nathaniel Ct
- 15499 Bristol Ridge Terrace
- 16592 Artesian Hills Ct
- 7988 Kathryn Crosby Ct
- 15677 Via Montecristo
- 16604 Sweet Leilani Ln
- 15701 Concord Ridge Terrace
- 7748 Road To Zanzibar
- 8457 Lower Scarborough Ct
- 15753 Spreckels Place
