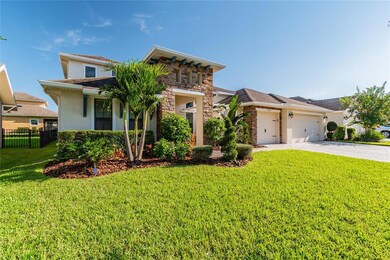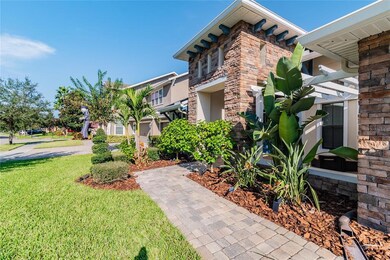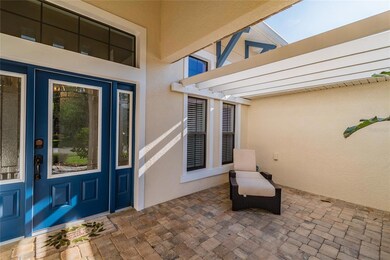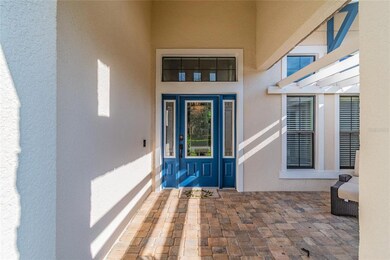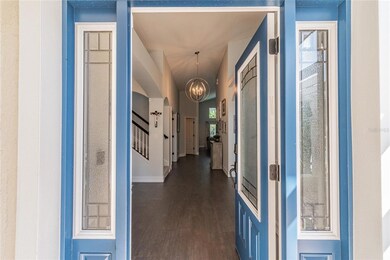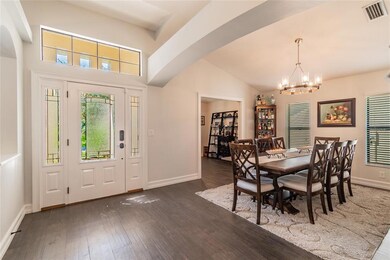
15526 Starling Crossing Dr Lithia, FL 33547
FishHawk Ranch NeighborhoodHighlights
- Fitness Center
- Screened Pool
- Open Floorplan
- Stowers Elementary School Rated A
- Reverse Osmosis System
- Clubhouse
About This Home
As of April 2022Just turn the key, move in and jump in the pool! This STUNNING, updated Cardel Home (Cortina SE 3) in STARLING of FishHawk Ranch features 5 BEDROOMS, 4 full bathrooms, OFFICE, Formal Dining Room, ENORMOUS upstairs BONUS ROOM, OVER-SIZED 3-Car Garage and SPARKLING SALTWATER POOL with SCREENED IN LANAI. The Stone Tuscan elevation with front porch and pergola greets you as you travel through the beautiful glass front door, which opens to gorgeous WOOD-LOOK PORCELAIN TILE PLANK FLOORING that flows throughout the main living areas including the master bed and front office. Large transom windows and sliders provide an ambiance of natural light from room to room and really showcases the popular OPEN FLOOR PLAN, which is perfect for entertaining family and friends! The Kitchen is a chef's delight, with custom 42” espresso cabinetry, WHITE QUARTZ COUNTERTOPS, glass tile backsplash, center serving island, newer STAINLESS STEEL APPLIANCES, and both a breakfast bar and eat-in dining area. The VAULTED CEILING and custom stone feature wall with built-in LED fireplace (yes, it emits heat!) in the living room will wow you! The Master Bedroom has a private entry to the lanai, huge walk-in closet and a BEAUTIFUL, updated MASTER BATH featuring additional storage space (great spot to hide gifts!) and a sizable shower with pebble stone floor, built-in benches and two shower heads. Did I mention this house has a GAS, TANKLESS HOT WATER HEATER?! The main floor has three other bedrooms and two bathrooms, including a pool bath for ultimate convenience in Florida living! The office overlooks the front yard and features glass pocket doors for maximum spaciousness and light, or you can always take your laptop out to the lanai and work with the sound of the pool waterfall in the background! Upstairs is a MASSIVE BONUS ROOM as well as additional bedroom and full bath, offering plenty of space for a pool table and a separate MEDIA AREA or playroom. The screened in lanai offers plenty of space for dining, grilling and lounging by a gorgeous SOLAR-HEATED, SALTWATER POOL including extended sun shelf! This home is even hooked up to reclaimed water, which keeps your water bill minimal! This home features a WHOLE HOUSE HEPA FILTER, in-wall pest control system, water softener, gutters, French drain, new light fixtures and fans, newer pool pump and salt cell, new paint and newer landscaping. Make this house yours and enjoy all that FishHawk Ranch has to offer: A+ rated, K-12 schools, community clubhouses, Movie Theater, fitness center, over 25 miles of trails for walking or biking, tennis courts, heated pools, water park, skate park, playgrounds and more! FishHawk is a little over an hour away from Disney World, about 35 minutes to downtown Tampa and about 45
Last Agent to Sell the Property
RE/MAX REALTY UNLIMITED License #3414196 Listed on: 11/19/2021

Home Details
Home Type
- Single Family
Est. Annual Taxes
- $8,026
Year Built
- Built in 2012
Lot Details
- 8,422 Sq Ft Lot
- South Facing Home
- Mature Landscaping
- Level Lot
- Cleared Lot
- Landscaped with Trees
- Property is zoned PD
HOA Fees
- $10 Monthly HOA Fees
Parking
- 3 Car Attached Garage
- Garage Door Opener
- Driveway
Home Design
- Contemporary Architecture
- Slab Foundation
- Shingle Roof
- Block Exterior
- Stone Siding
- Stucco
Interior Spaces
- 3,325 Sq Ft Home
- 2-Story Property
- Open Floorplan
- Partially Furnished
- Built-In Features
- Vaulted Ceiling
- Ceiling Fan
- Non-Wood Burning Fireplace
- Electric Fireplace
- Low Emissivity Windows
- Insulated Windows
- Blinds
- Drapes & Rods
- Sliding Doors
- Family Room Off Kitchen
- Living Room with Fireplace
- Breakfast Room
- Formal Dining Room
- Home Office
- Bonus Room
- Storage Room
Kitchen
- Eat-In Kitchen
- Breakfast Bar
- Walk-In Pantry
- <<convectionOvenToken>>
- Range<<rangeHoodToken>>
- Recirculated Exhaust Fan
- <<microwave>>
- Freezer
- Ice Maker
- Dishwasher
- Stone Countertops
- Disposal
- Reverse Osmosis System
Flooring
- Carpet
- Ceramic Tile
Bedrooms and Bathrooms
- 5 Bedrooms
- Primary Bedroom on Main
- En-Suite Bathroom
- Walk-In Closet
- 4 Full Bathrooms
Laundry
- Laundry Room
- Dryer
- Washer
Home Security
- Security System Owned
- Fire and Smoke Detector
- In Wall Pest System
- Pest Guard System
Eco-Friendly Details
- Reclaimed Water Irrigation System
Pool
- Screened Pool
- Solar Heated In Ground Pool
- Gunite Pool
- Saltwater Pool
- Fence Around Pool
- Child Gate Fence
- Pool Lighting
Outdoor Features
- Covered patio or porch
- Exterior Lighting
- Rain Gutters
Schools
- Stowers Elementary School
- Barrington Middle School
- Newsome High School
Utilities
- Forced Air Zoned Heating and Cooling System
- Thermostat
- Underground Utilities
- Tankless Water Heater
- Gas Water Heater
- Water Softener
- High Speed Internet
- Cable TV Available
Listing and Financial Details
- Visit Down Payment Resource Website
- Legal Lot and Block 2 / 37
- Assessor Parcel Number U-20-30-21-9R9-000037-00002.0
- $1,482 per year additional tax assessments
Community Details
Overview
- Association fees include pool, ground maintenance
- Inframark/Alba Sanchez Association, Phone Number (813) 533-2950
- Visit Association Website
- Built by Cardel
- Starling At Fishhawk Ph 2C 1 Subdivision, Cortina Se Floorplan
Amenities
- Clubhouse
Recreation
- Tennis Courts
- Community Basketball Court
- Community Playground
- Fitness Center
- Community Pool
- Park
- Trails
Ownership History
Purchase Details
Home Financials for this Owner
Home Financials are based on the most recent Mortgage that was taken out on this home.Purchase Details
Home Financials for this Owner
Home Financials are based on the most recent Mortgage that was taken out on this home.Purchase Details
Similar Homes in Lithia, FL
Home Values in the Area
Average Home Value in this Area
Purchase History
| Date | Type | Sale Price | Title Company |
|---|---|---|---|
| Warranty Deed | $479,000 | First American Title Ins Co | |
| Special Warranty Deed | $410,000 | Hillsborough Title Llc | |
| Special Warranty Deed | $130,866 | Attorney |
Mortgage History
| Date | Status | Loan Amount | Loan Type |
|---|---|---|---|
| Open | $317,395 | VA | |
| Closed | $329,000 | VA | |
| Previous Owner | $417,000 | VA | |
| Previous Owner | $410,000 | VA |
Property History
| Date | Event | Price | Change | Sq Ft Price |
|---|---|---|---|---|
| 04/15/2022 04/15/22 | Sold | $762,000 | 0.0% | $229 / Sq Ft |
| 03/07/2022 03/07/22 | Pending | -- | -- | -- |
| 03/04/2022 03/04/22 | For Sale | -- | -- | -- |
| 12/28/2021 12/28/21 | Off Market | $762,000 | -- | -- |
| 11/23/2021 11/23/21 | Pending | -- | -- | -- |
| 11/19/2021 11/19/21 | For Sale | $679,000 | +65.6% | $204 / Sq Ft |
| 07/07/2014 07/07/14 | Off Market | $410,000 | -- | -- |
| 07/30/2013 07/30/13 | Sold | $410,000 | -4.5% | $123 / Sq Ft |
| 07/13/2013 07/13/13 | Pending | -- | -- | -- |
| 01/12/2013 01/12/13 | For Sale | $429,431 | -- | $129 / Sq Ft |
Tax History Compared to Growth
Tax History
| Year | Tax Paid | Tax Assessment Tax Assessment Total Assessment is a certain percentage of the fair market value that is determined by local assessors to be the total taxable value of land and additions on the property. | Land | Improvement |
|---|---|---|---|---|
| 2024 | $13,043 | $638,670 | $126,330 | $512,340 |
| 2023 | $13,138 | $601,976 | $109,486 | $492,490 |
| 2022 | $8,317 | $375,408 | $0 | $0 |
| 2021 | $8,026 | $364,474 | $0 | $0 |
| 2020 | $7,917 | $359,442 | $0 | $0 |
| 2019 | $8,128 | $351,361 | $0 | $0 |
| 2018 | $8,671 | $344,810 | $0 | $0 |
| 2017 | $3,134 | $318,098 | $0 | $0 |
| 2016 | $2,991 | $297,368 | $0 | $0 |
| 2015 | $2,996 | $270,276 | $0 | $0 |
| 2014 | $2,978 | $268,131 | $0 | $0 |
| 2013 | -- | $309,392 | $0 | $0 |
Agents Affiliated with this Home
-
Margaret Errico

Seller's Agent in 2022
Margaret Errico
RE/MAX
(813) 689-6328
27 in this area
66 Total Sales
-
Rebecca Kelly

Buyer's Agent in 2022
Rebecca Kelly
EATON REALTY
(910) 495-5810
73 in this area
152 Total Sales
-
Craig Eaton

Buyer Co-Listing Agent in 2022
Craig Eaton
EATON REALTY
(813) 230-8955
216 in this area
635 Total Sales
-
Daneel Tatum

Seller's Agent in 2013
Daneel Tatum
BAY NATIONAL REALTY, INC.
(813) 786-6280
2 in this area
58 Total Sales
-
F
Buyer's Agent in 2013
FRED BYEMAN
Map
Source: Stellar MLS
MLS Number: T3341784
APN: U-20-30-21-9R9-000037-00002.0
- 15405 Woodstar Landing Ct
- 5117 Longspur Ct
- 5310 Sanderling Ridge Dr
- 5305 Sagecrest Dr
- 15708 Oakleaf Run Dr
- 15811 Oakleaf Run Dr
- 16016 Persimmon Grove Dr
- 16020 Starling Crossing Dr
- 5409 Fishhawk Ridge Dr
- 5406 Fishhawk Ridge Dr
- 15608 Starling Water Dr
- 5221 Bannister Park Ln
- 15305 Fishhawk Preserve Dr
- 5316 Candler View Dr
- 15711 Starling Dale Ln
- 15706 Starling Water Dr
- 5314 Alafia Falls Dr
- 15861 Starling Water Dr
- 14919 Fishhawk Preserve Dr
- 4424 Rose St

