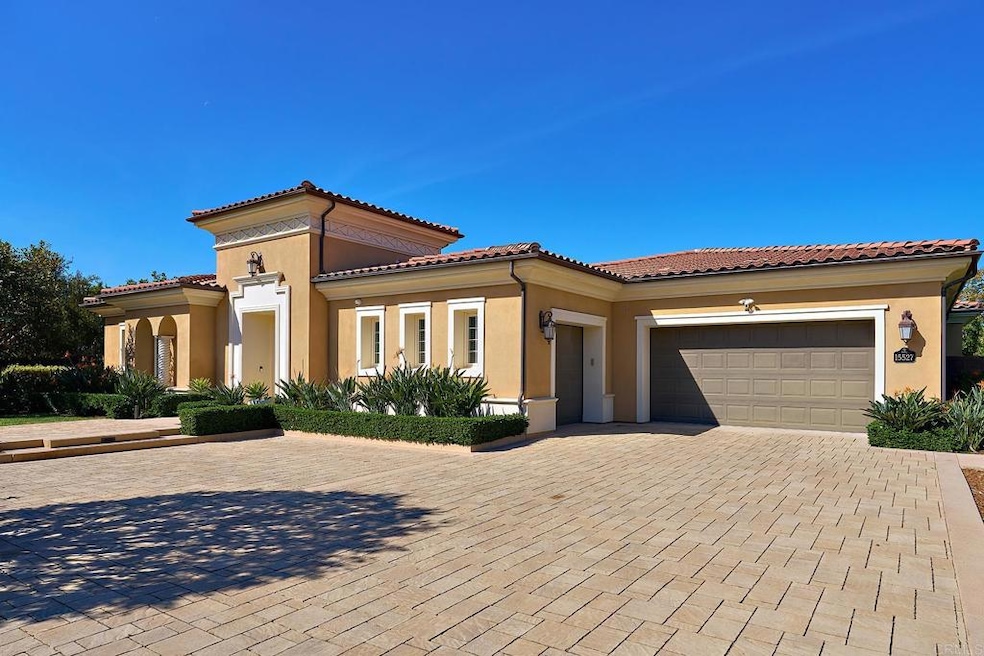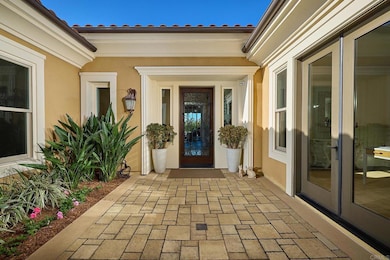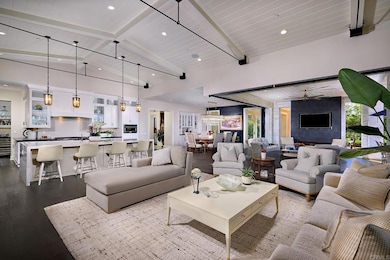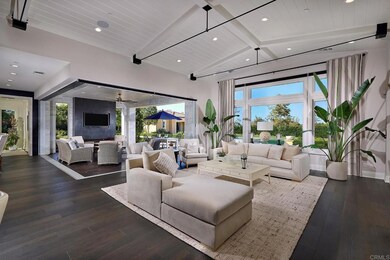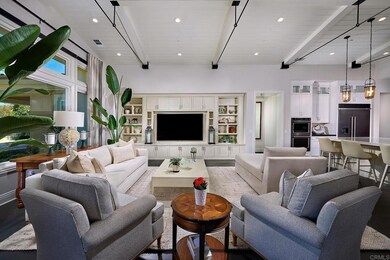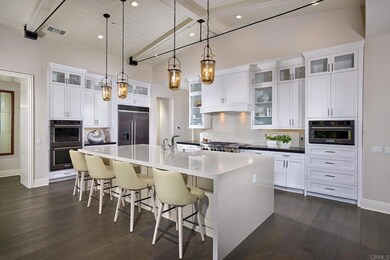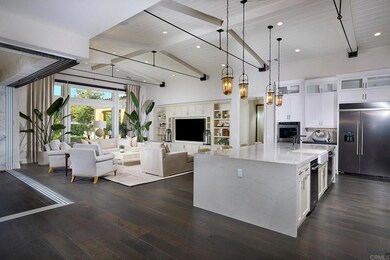
15527 Artesian Ridge Rd San Diego, CA 92127
Del Sur NeighborhoodEstimated payment $35,604/month
Highlights
- Heated Indoor Pool
- 43,560 Acre Lot
- Clubhouse
- Del Sur Elementary School Rated A+
- View of Hills
- Fireplace in Guest House
About This Home
Discover luxury living in the gated community of Artesian Estates with this beautifully updated single-level home. Featuring 6 bedrooms, 6 bathrooms, and 4,943 sq ft of refined living space, the home seamlessly blends indoor comfort with outdoor elegance. Since purchasing, the current owner has thoughtfully remodeled the home—freshly painting the entire interior including the kitchen and cabinets, upgrading lighting throughout, and adding many more stylish touches. An open-concept floor plan flows into two covered California living rooms (an additional 724 sq.ft), each with TVs and a designer loggia for effortless entertaining. Situated on a fully fenced lot at the end of a quiet cul-de-sac, the expansive side yard offers potential for a pickleball or tennis court, garages, or ADU (with HOA approval). Enjoy resort-style amenities including 53 owned solar panels, a Tesla charger, saltwater pool with Baja shelf and swim-up bar, oversized spa, and a built-in BBQ kitchen. The detached guest house includes a mini kitchen, washer/dryer, bedroom, and living space—perfect for extended family or visitors. Additional features include a whole-house water purification system, automatic blinds, custom closets, high-end A/V systems, and enhanced garage storage. Mature citrus trees, multiple fireplaces, and a large fire pit add the finishing touches to this private oasis. Located minutes from Rancho Santa Fe and the coast—this is turnkey luxury at its finest.
Listing Agent
Compass Brokerage Email: ianarnettsandiego@gmail.com License #01352094 Listed on: 05/28/2025

Co-Listing Agent
Compass Brokerage Email: ianarnettsandiego@gmail.com License #01476711
Home Details
Home Type
- Single Family
Est. Annual Taxes
- $52,192
Year Built
- Built in 2017
Lot Details
- 43,560 Acre Lot
- Cul-De-Sac
- Landscaped
- Level Lot
- Sprinkler System
- Lawn
- Property is zoned R1
HOA Fees
- $344 Monthly HOA Fees
Parking
- 3 Car Attached Garage
- 2 Open Parking Spaces
Interior Spaces
- 4,943 Sq Ft Home
- 1-Story Property
- Family Room with Fireplace
- Great Room
- Dining Room with Fireplace
- Views of Hills
- Laundry Room
Bedrooms and Bathrooms
- 6 Bedrooms
Outdoor Features
- Heated Indoor Pool
- Outdoor Fireplace
- Exterior Lighting
Additional Homes
- Fireplace in Guest House
Utilities
- Zoned Heating and Cooling
- No Heating
Listing and Financial Details
- Tax Tract Number 15328
- Assessor Parcel Number 2673801400
Community Details
Overview
- Artesian Estates Association, Phone Number (858) 204-0965
Amenities
- Picnic Area
- Clubhouse
- Recreation Room
Recreation
- Community Playground
- Community Pool
- Park
Map
Home Values in the Area
Average Home Value in this Area
Tax History
| Year | Tax Paid | Tax Assessment Tax Assessment Total Assessment is a certain percentage of the fair market value that is determined by local assessors to be the total taxable value of land and additions on the property. | Land | Improvement |
|---|---|---|---|---|
| 2024 | $52,192 | $4,152,626 | $2,254,876 | $1,897,750 |
| 2023 | $46,502 | $3,646,583 | $1,608,302 | $2,038,281 |
| 2022 | $46,189 | $3,575,082 | $1,576,767 | $1,998,315 |
| 2021 | $45,403 | $3,504,983 | $1,545,850 | $1,959,133 |
| 2020 | $45,051 | $3,469,045 | $1,530,000 | $1,939,045 |
| 2019 | $43,980 | $3,401,025 | $1,500,000 | $1,901,025 |
| 2018 | $26,741 | $1,791,160 | $416,160 | $1,375,000 |
| 2017 | $8,894 | $408,000 | $408,000 | $0 |
| 2016 | $223 | $18,910 | $18,910 | $0 |
| 2015 | $221 | $18,626 | $18,626 | $0 |
| 2014 | $216 | $18,262 | $18,262 | $0 |
Property History
| Date | Event | Price | Change | Sq Ft Price |
|---|---|---|---|---|
| 07/02/2025 07/02/25 | For Sale | $5,597,000 | 0.0% | $1,132 / Sq Ft |
| 07/02/2025 07/02/25 | Off Market | $5,597,000 | -- | -- |
| 06/17/2025 06/17/25 | Price Changed | $5,597,000 | -2.6% | $1,132 / Sq Ft |
| 05/28/2025 05/28/25 | For Sale | $5,745,000 | -- | $1,162 / Sq Ft |
Purchase History
| Date | Type | Sale Price | Title Company |
|---|---|---|---|
| Grant Deed | -- | Ticor Title | |
| Grant Deed | -- | Ticor Title | |
| Grant Deed | -- | Ticor Title | |
| Grant Deed | $5,525,000 | First American Title | |
| Grant Deed | $3,401,500 | First American Title Hsd | |
| Quit Claim Deed | -- | Accommodation |
Mortgage History
| Date | Status | Loan Amount | Loan Type |
|---|---|---|---|
| Open | $750,000 | Construction |
Similar Homes in the area
Source: California Regional Multiple Listing Service (CRMLS)
MLS Number: NDP2505192
APN: 267-380-14
- 0 Artesian Trail S Unit SDC0001140
- 16733 Calle Hermosa
- 15583 Rising River Place S
- 15609 Hayden Lake Place
- 7561 Artesian Rd
- 15530 New Park Terrace
- 15566 Canton Ridge Terrace
- 7910 Nathaniel Ct
- 15624 Via Montecristo
- 7988 Kathryn Crosby Ct
- 16592 Artesian Hills Ct
- 8115 Silverwind Dr
- 15701 Concord Ridge Terrace
- 8405 Christopher Ridge Terrace
- 7748 Road To Zanzibar
- 16632 Rose of Tralee Ln
- 15753 Spreckels Place
- 8053 High Time Ridge
- 16429 Crescent Creek Dr
- 8282 Top O the Morning Way
- 8297 Katherine Claire Ln
- 15562 Bristol Ridge Terrace
- 15682 Concord Ridge Terrace
- 8516 Old Stonefield Chase
- 16922 Blue Shadows Ln
- 7563 Montien Rd
- 16610 Templeton St
- 8134 Santaluz Village Green N
- 17473 Luna de Miel
- 16242 Camden Cir
- 7401 Luna de Oro
- 17310 Calle Mayor
- 6103 Avenida Picacho
- 7302 Vista Rancho Ct
- 6002 Via Posada Del Norte
- 7345 Vista Rancho Ct
- 17116 Paseo Hermosa
- 7987 Entrada de Luz W
- 7187 Via de Maya
- 6858 Las Colinas
