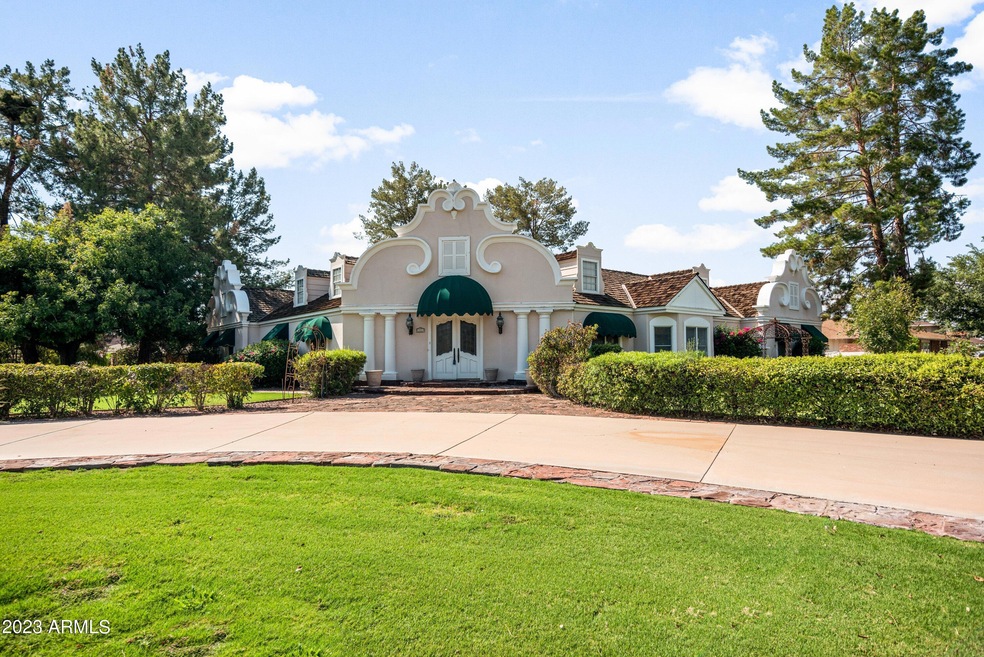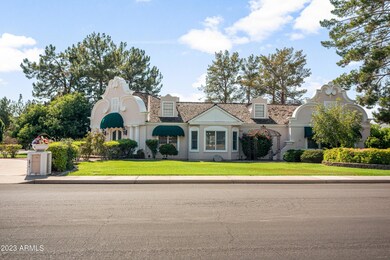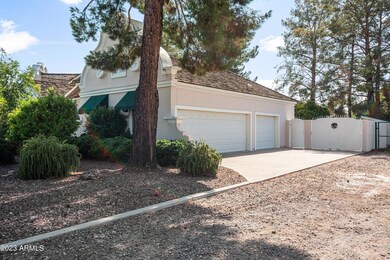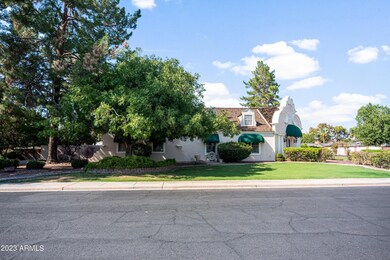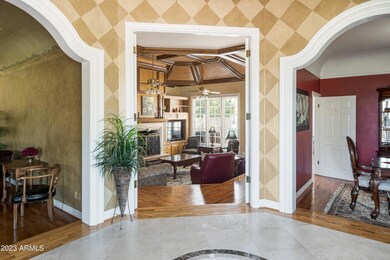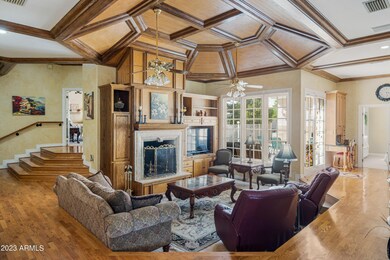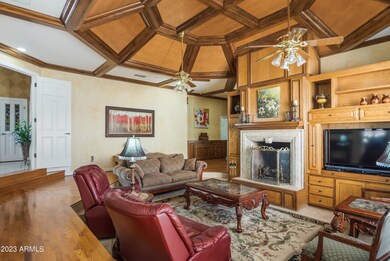
1554 E Elmwood Cir Mesa, AZ 85203
North Central Mesa NeighborhoodHighlights
- Heated Spa
- RV Access or Parking
- 0.44 Acre Lot
- Franklin at Brimhall Elementary School Rated A
- Gated Parking
- Fireplace in Primary Bedroom
About This Home
As of October 2023Wonderfully Unique Dutch Colonial style home on almost a 1/2 Acre lot in a Cul-de-Sac. 4 Bedrooms plus A Den & 3 Bathrooms & Over 3500 square feet. Features include a 3 car garage & an RV Parking Area. Hardwood & Tile Flooring. Gas fireplaces in Family Room & in the Master Bedroom . Rooms include Formal Living/Dining Room with Cove ceiling and Closet. The Kitchen features Viking Appliances, Granite Countertops, Kitchen Island, gas Viking stove & Custom Cabinetry. Both Microwave & Electric Oven are Convection. Refrigerator/Washer/Dryer are all included. 2 New Hot Water Heaters. The Backyard is amazing with a large play pool and spa. Pool/Spa were just acid washed. Well sought after neighborhood with No HOA. Hurry! **Furnishings available by separate bill of sale.''
Last Agent to Sell the Property
Top Rock Realty Brokerage Phone: 480-215-2525 License #BR109512000 Listed on: 08/25/2023
Home Details
Home Type
- Single Family
Est. Annual Taxes
- $3,725
Year Built
- Built in 1982
Lot Details
- 0.44 Acre Lot
- Cul-De-Sac
- Block Wall Fence
- Corner Lot
- Grass Covered Lot
Parking
- 3 Car Garage
- Side or Rear Entrance to Parking
- Garage Door Opener
- Gated Parking
- RV Access or Parking
Home Design
- Wood Frame Construction
- Shake Roof
- Stucco
Interior Spaces
- 3,516 Sq Ft Home
- 1-Story Property
- Vaulted Ceiling
- Ceiling Fan
- Gas Fireplace
- Double Pane Windows
- Family Room with Fireplace
- 2 Fireplaces
- Security System Owned
Kitchen
- Eat-In Kitchen
- Breakfast Bar
- Gas Cooktop
- Built-In Microwave
- Kitchen Island
- Granite Countertops
Flooring
- Wood
- Carpet
- Tile
Bedrooms and Bathrooms
- 4 Bedrooms
- Fireplace in Primary Bedroom
- Remodeled Bathroom
- Primary Bathroom is a Full Bathroom
- 3 Bathrooms
- Dual Vanity Sinks in Primary Bathroom
- Bathtub With Separate Shower Stall
Pool
- Heated Spa
- Private Pool
Outdoor Features
- Patio
- Fire Pit
- Built-In Barbecue
Schools
- Hawthorne Elementary School
- Poston Junior High School
- Mountain View High School
Utilities
- Zoned Heating and Cooling System
- Plumbing System Updated in 2023
- Water Purifier
- High Speed Internet
- Cable TV Available
Community Details
- No Home Owners Association
- Association fees include no fees
- Built by Custom
- Canterbury Place Subdivision
Listing and Financial Details
- Tax Lot 1
- Assessor Parcel Number 137-03-287
Ownership History
Purchase Details
Home Financials for this Owner
Home Financials are based on the most recent Mortgage that was taken out on this home.Purchase Details
Home Financials for this Owner
Home Financials are based on the most recent Mortgage that was taken out on this home.Similar Homes in the area
Home Values in the Area
Average Home Value in this Area
Purchase History
| Date | Type | Sale Price | Title Company |
|---|---|---|---|
| Cash Sale Deed | $375,000 | First American Title Ins Co | |
| Warranty Deed | $260,000 | First American Title |
Mortgage History
| Date | Status | Loan Amount | Loan Type |
|---|---|---|---|
| Previous Owner | $100,000 | Credit Line Revolving | |
| Previous Owner | $250,000 | Fannie Mae Freddie Mac | |
| Previous Owner | $100,000 | Credit Line Revolving | |
| Previous Owner | $155,000 | New Conventional |
Property History
| Date | Event | Price | Change | Sq Ft Price |
|---|---|---|---|---|
| 10/24/2023 10/24/23 | Sold | $800,000 | -5.9% | $228 / Sq Ft |
| 09/17/2023 09/17/23 | Pending | -- | -- | -- |
| 08/26/2023 08/26/23 | For Sale | $850,000 | +126.7% | $242 / Sq Ft |
| 04/24/2012 04/24/12 | Sold | $375,000 | -16.5% | $106 / Sq Ft |
| 03/17/2012 03/17/12 | Price Changed | $449,000 | -5.3% | $127 / Sq Ft |
| 03/04/2012 03/04/12 | Pending | -- | -- | -- |
| 11/16/2011 11/16/11 | Price Changed | $474,000 | -3.1% | $134 / Sq Ft |
| 08/24/2011 08/24/11 | For Sale | $489,000 | -- | $138 / Sq Ft |
Tax History Compared to Growth
Tax History
| Year | Tax Paid | Tax Assessment Tax Assessment Total Assessment is a certain percentage of the fair market value that is determined by local assessors to be the total taxable value of land and additions on the property. | Land | Improvement |
|---|---|---|---|---|
| 2025 | $3,190 | $38,436 | -- | -- |
| 2024 | $3,804 | $36,606 | -- | -- |
| 2023 | $3,804 | $55,580 | $11,110 | $44,470 |
| 2022 | $3,725 | $43,650 | $8,730 | $34,920 |
| 2021 | $3,771 | $38,820 | $7,760 | $31,060 |
| 2020 | $3,721 | $37,520 | $7,500 | $30,020 |
| 2019 | $3,477 | $35,850 | $7,170 | $28,680 |
| 2018 | $3,337 | $35,030 | $7,000 | $28,030 |
| 2017 | $3,238 | $35,060 | $7,010 | $28,050 |
| 2016 | $3,177 | $34,430 | $6,880 | $27,550 |
| 2015 | $2,986 | $31,560 | $6,310 | $25,250 |
Agents Affiliated with this Home
-
Rob Becker

Seller's Agent in 2023
Rob Becker
Top Rock Realty
(480) 215-2525
5 in this area
69 Total Sales
-
Daniel Shreeve
D
Buyer's Agent in 2023
Daniel Shreeve
Arizona Platinum Properties LLC
(480) 600-4307
6 in this area
35 Total Sales
-
Sherri L. Oman

Seller's Agent in 2012
Sherri L. Oman
Address Realty
(480) 250-4878
2 in this area
33 Total Sales
-
L
Buyer's Agent in 2012
Lynsey Cox
Revelation Real Estate
Map
Source: Arizona Regional Multiple Listing Service (ARMLS)
MLS Number: 6597389
APN: 137-03-287
- 844 N Oracle
- 1712 E Fairfield St
- 1710 E Enrose St
- 740 N Oracle
- 1158 N Barkley
- 731 N Oracle
- 1436 E Downing St
- 1541 E Glencove St
- 1711 E Glencove St
- 1338 E Greenway Cir
- 1650 E Gary St
- 1360 E Brown Rd Unit 9
- 1556 E Dover Cir Unit 2
- 1859 E 8th St
- 1905 E Downing St
- 1834 E Glencove St
- 1829 E Decatur St
- 1744 E Huber St
- 505 N Williams
- 1109 E 8th St
