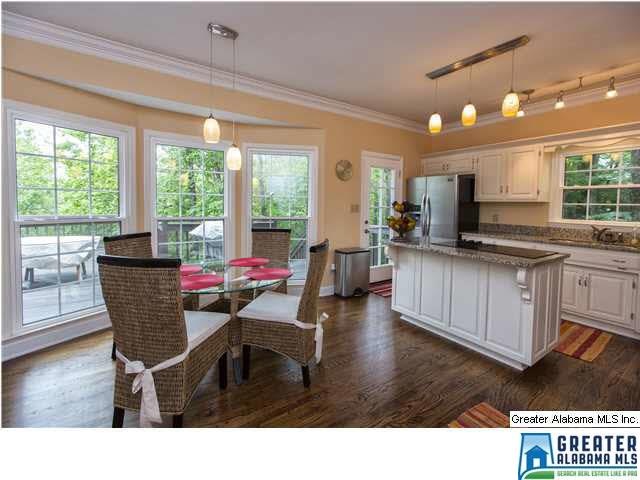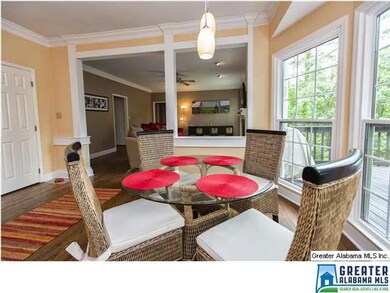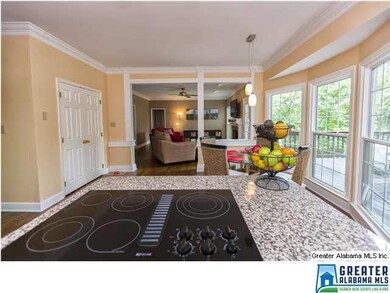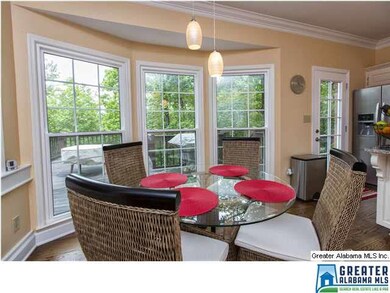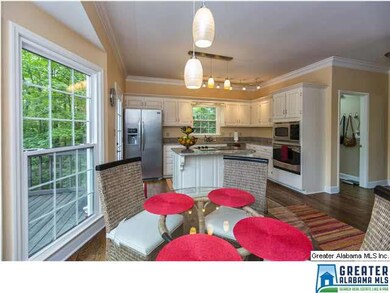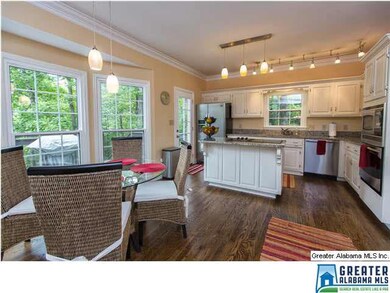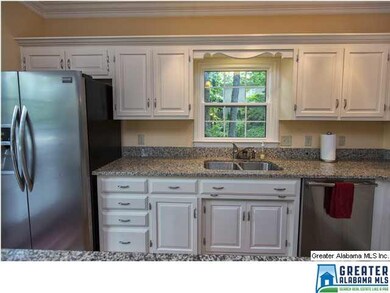
1554 Fairway View Dr Hoover, AL 35244
Highlights
- Two Primary Bedrooms
- City View
- Wood Flooring
- Riverchase Elementary School Rated A
- Deck
- Main Floor Primary Bedroom
About This Home
As of February 2020Enjoy time with friends and family on the two tiered deck with the Amazing private wooded backyard.The wonderful floor plan allows for easy indoor and outdoor entertaining with a plethora of new windows to enjoy the privacy.This boasts comfortable living by offering 2 master bedrooms, one on the main floor and a 2nd floor master suite which has built-in desk, deep walk-in closet, separate vanities,jetted tub,separate shower,private water closet.Main level bedroom could also be used as master with separate vanities,walk-in closet.2 additional bedrooms share a bath upstairs.The Den has a fireplace with gas logs and French doors that open to oversize deck.New hardwood floors throughout the main level.Kitchen has granite countertops,island with breakfast bar,electric cooktop,large pantry,new stainless steel appliances,and breakfast nook.The home has easy access to Valleydale Rd,Hwy 31,150,I-65,459, which keeps you close to all the amenities and will make any commute a breeze!
Last Agent to Sell the Property
Jason Durban
Keller Williams Realty Hoover License #000079728 Listed on: 06/08/2015
Home Details
Home Type
- Single Family
Est. Annual Taxes
- $3,166
Year Built
- 1987
Lot Details
- Sprinkler System
- Few Trees
HOA Fees
- $19 Monthly HOA Fees
Parking
- 2 Car Garage
- 2 Carport Spaces
- Basement Garage
- Side Facing Garage
Property Views
- City
- Mountain
Home Design
- Vinyl Siding
Interior Spaces
- 2-Story Property
- Crown Molding
- Smooth Ceilings
- Ceiling Fan
- Recessed Lighting
- Brick Fireplace
- Gas Fireplace
- Window Treatments
- Bay Window
- French Doors
- Dining Room
- Den with Fireplace
- Attic
Kitchen
- Breakfast Bar
- Electric Oven
- Electric Cooktop
- Stove
- <<builtInMicrowave>>
- Dishwasher
- Kitchen Island
- Stone Countertops
- Disposal
Flooring
- Wood
- Carpet
- Vinyl
Bedrooms and Bathrooms
- 4 Bedrooms
- Primary Bedroom on Main
- Double Master Bedroom
- Walk-In Closet
- 3 Full Bathrooms
- Split Vanities
- <<bathWSpaHydroMassageTubToken>>
- Bathtub and Shower Combination in Primary Bathroom
- Separate Shower
- Linen Closet In Bathroom
Laundry
- Laundry Room
- Laundry on main level
- Washer and Electric Dryer Hookup
Unfinished Basement
- Basement Fills Entire Space Under The House
- Natural lighting in basement
Outdoor Features
- Deck
Utilities
- Two cooling system units
- Forced Air Heating and Cooling System
- Two Heating Systems
- Heating System Uses Gas
- Programmable Thermostat
- Underground Utilities
- Gas Water Heater
Community Details
- Not Sure Association
Listing and Financial Details
- Assessor Parcel Number 39-00-34-4-000-035.000
Ownership History
Purchase Details
Home Financials for this Owner
Home Financials are based on the most recent Mortgage that was taken out on this home.Purchase Details
Purchase Details
Home Financials for this Owner
Home Financials are based on the most recent Mortgage that was taken out on this home.Purchase Details
Home Financials for this Owner
Home Financials are based on the most recent Mortgage that was taken out on this home.Purchase Details
Similar Homes in the area
Home Values in the Area
Average Home Value in this Area
Purchase History
| Date | Type | Sale Price | Title Company |
|---|---|---|---|
| Warranty Deed | $329,000 | -- | |
| Warranty Deed | $352,000 | -- | |
| Warranty Deed | $342,000 | -- | |
| Warranty Deed | $273,000 | None Available | |
| Interfamily Deed Transfer | -- | -- |
Mortgage History
| Date | Status | Loan Amount | Loan Type |
|---|---|---|---|
| Open | $298,500 | New Conventional | |
| Previous Owner | $296,100 | New Conventional | |
| Previous Owner | $269,000 | New Conventional | |
| Previous Owner | $273,600 | New Conventional | |
| Previous Owner | $156,981 | Commercial | |
| Previous Owner | $163,000 | New Conventional |
Property History
| Date | Event | Price | Change | Sq Ft Price |
|---|---|---|---|---|
| 02/03/2020 02/03/20 | Sold | $329,000 | -1.6% | $114 / Sq Ft |
| 11/26/2019 11/26/19 | For Sale | $334,500 | 0.0% | $116 / Sq Ft |
| 11/26/2019 11/26/19 | Price Changed | $334,500 | +1.7% | $116 / Sq Ft |
| 11/07/2019 11/07/19 | Off Market | $329,000 | -- | -- |
| 08/02/2019 08/02/19 | Price Changed | $339,900 | -2.9% | $117 / Sq Ft |
| 06/20/2019 06/20/19 | Price Changed | $349,900 | -2.8% | $121 / Sq Ft |
| 04/11/2019 04/11/19 | Price Changed | $359,900 | -1.4% | $124 / Sq Ft |
| 01/10/2019 01/10/19 | For Sale | $364,900 | +6.7% | $126 / Sq Ft |
| 07/10/2015 07/10/15 | Sold | $342,000 | -3.7% | $133 / Sq Ft |
| 06/12/2015 06/12/15 | Pending | -- | -- | -- |
| 06/08/2015 06/08/15 | For Sale | $355,000 | -- | $138 / Sq Ft |
Tax History Compared to Growth
Tax History
| Year | Tax Paid | Tax Assessment Tax Assessment Total Assessment is a certain percentage of the fair market value that is determined by local assessors to be the total taxable value of land and additions on the property. | Land | Improvement |
|---|---|---|---|---|
| 2024 | $3,166 | $44,340 | -- | -- |
| 2022 | $3,194 | $44,710 | $8,100 | $36,610 |
| 2021 | $2,487 | $34,250 | $8,100 | $26,150 |
| 2020 | $4,989 | $68,500 | $16,200 | $52,300 |
| 2019 | $2,434 | $68,500 | $0 | $0 |
| 2018 | $2,444 | $34,400 | $0 | $0 |
| 2017 | $2,444 | $34,400 | $0 | $0 |
| 2016 | $2,444 | $34,400 | $0 | $0 |
| 2015 | $2,391 | $33,660 | $0 | $0 |
| 2014 | $2,358 | $33,140 | $0 | $0 |
| 2013 | $2,358 | $33,140 | $0 | $0 |
Agents Affiliated with this Home
-
Ben Preston

Seller's Agent in 2020
Ben Preston
LAH Sotheby's International Realty Hoover
(205) 305-6347
10 in this area
197 Total Sales
-
K
Buyer's Agent in 2020
Kelly Nelson
RealtySouth
-
J
Seller's Agent in 2015
Jason Durban
Keller Williams Realty Hoover
-
Juanita Anderton

Seller Co-Listing Agent in 2015
Juanita Anderton
Keller Williams Metro South
(404) 402-7800
5 in this area
101 Total Sales
-
Lynn Coffey

Buyer's Agent in 2015
Lynn Coffey
RealtySouth
(205) 999-0354
5 in this area
34 Total Sales
Map
Source: Greater Alabama MLS
MLS Number: 634968
APN: 39-00-34-4-000-035.000
- 1313 Fairway View Ln
- 2100 Riverine Oaks Place
- 2541 Elizabeth Dr
- 2095 Royal Fern Ln
- 1226 Lake Forest Cir
- 8247 Annika Dr
- 190 Chase Dr
- 1165 Lake Forest Cir
- 137 Chadwick Dr
- 2113 Aaron Rd
- 4049 Water Willow Ln
- 1123 Lake Forest Cir
- 2509 Woodfern Cir
- 313 Chadwick Place
- 5308 Hickory Trace
- 2103 Baneberry Dr
- 4033 Saddle Run Cir
- 5192 Park Trace Dr
- 4029 Saddle Run Cir
- 156 Sugar Dr
