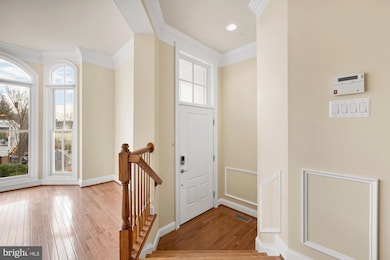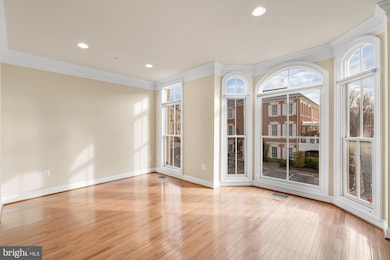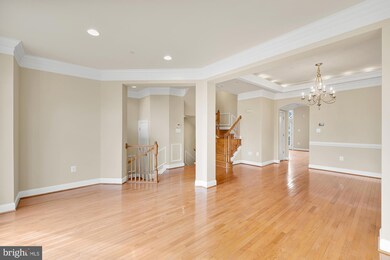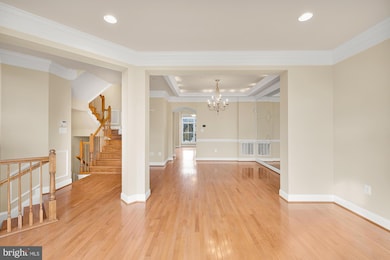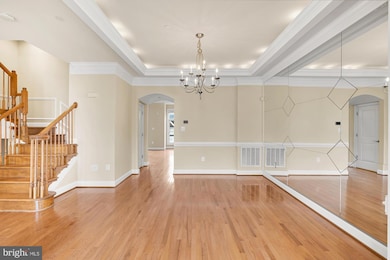
1554 Red Twig Ln McLean, VA 22101
Highlights
- Gourmet Kitchen
- Open Floorplan
- Wood Flooring
- Kent Gardens Elementary School Rated A
- Traditional Architecture
- 1 Fireplace
About This Home
As of December 2023Welcome home to this stunning 4-level townhouse nestled in a private enclave in the heart of McLean. This impeccably maintained home built in 2007 offers an ideal location close to dining, shopping, and parks.
Upon entry, you are greeted by a light-filled living room with a bay window, leading to a separate formal dining area with a lighted tray ceiling. The gourmet kitchen features stainless steel Viking appliances and granite countertops. It opens to a breakfast nook and family room with a Lennox fireplace and French doors lead to a charming balcony.
The upper two levels boasts three generous bedrooms, each with custom features and ample storage. The primary bedroom features custom closets and a dressing area, and the en suite bath includes a Kohler Air Jet Spa, dual vanities, and a separate shower. All bedrooms feature en suite full baths.
The lower level offers flexible space that can be used as a bedroom or a recreation room, a full bathroom, and french doors leading to a private patio shaded by a Japanese Maple Tree. Additional features of this home include BRAND NEW dual-zone A/C units, a gas fireplace with remote, GE Energy Star High-Efficiency washer and dryer in a separate laundry room with storage. Plus a large 2 car garage.
Mins to downtown McLean as well as the Silver line Metro, Tysons, Arlington, and DC. This home is a true gem and is ready for you to make it your own!
Will go live on the market Saturday 12/8! Open Saturday and Sunday 1-3 PM.
Townhouse Details
Home Type
- Townhome
Est. Annual Taxes
- $12,991
Year Built
- Built in 2007
Lot Details
- 1,792 Sq Ft Lot
HOA Fees
- $255 Monthly HOA Fees
Parking
- 2 Car Direct Access Garage
- Parking Storage or Cabinetry
- Front Facing Garage
Home Design
- Traditional Architecture
- Brick Exterior Construction
Interior Spaces
- 2,454 Sq Ft Home
- Property has 4 Levels
- Open Floorplan
- Crown Molding
- Ceiling Fan
- 1 Fireplace
- Family Room Off Kitchen
- Combination Dining and Living Room
- Wood Flooring
Kitchen
- Gourmet Kitchen
- Breakfast Area or Nook
- Stove
- Range Hood
- Built-In Microwave
- Dishwasher
- Disposal
Bedrooms and Bathrooms
- 3 Bedrooms
- En-Suite Bathroom
- Walk-In Closet
- Soaking Tub
Laundry
- Dryer
- Washer
Schools
- Kent Gardens Elementary School
- Longfellow Middle School
- Mclean High School
Utilities
- Forced Air Heating and Cooling System
- Natural Gas Water Heater
Community Details
- Association fees include common area maintenance, insurance, trash, all ground fee
- Mclean Cove HOA
- West Mc Lean Subdivision
- Property Manager
Listing and Financial Details
- Tax Lot 23
- Assessor Parcel Number 0304 53 0023
Ownership History
Purchase Details
Home Financials for this Owner
Home Financials are based on the most recent Mortgage that was taken out on this home.Purchase Details
Purchase Details
Home Financials for this Owner
Home Financials are based on the most recent Mortgage that was taken out on this home.Purchase Details
Home Financials for this Owner
Home Financials are based on the most recent Mortgage that was taken out on this home.Similar Homes in the area
Home Values in the Area
Average Home Value in this Area
Purchase History
| Date | Type | Sale Price | Title Company |
|---|---|---|---|
| Warranty Deed | $1,285,000 | First American Title | |
| Gift Deed | -- | Kvs Title Llc | |
| Deed | $1,130,000 | Kvs Title | |
| Deed | $1,130,000 | Mbh Settlement Group Lc | |
| Special Warranty Deed | $976,510 | -- |
Mortgage History
| Date | Status | Loan Amount | Loan Type |
|---|---|---|---|
| Previous Owner | $700,000 | New Conventional | |
| Previous Owner | $775,000 | New Conventional |
Property History
| Date | Event | Price | Change | Sq Ft Price |
|---|---|---|---|---|
| 03/29/2024 03/29/24 | Rented | $5,500 | 0.0% | -- |
| 02/23/2024 02/23/24 | Under Contract | -- | -- | -- |
| 01/27/2024 01/27/24 | For Rent | $5,500 | 0.0% | -- |
| 12/29/2023 12/29/23 | Sold | $1,285,000 | +1.6% | $524 / Sq Ft |
| 12/09/2023 12/09/23 | For Sale | $1,265,000 | +11.9% | $515 / Sq Ft |
| 03/11/2021 03/11/21 | Sold | $1,130,000 | -1.3% | $405 / Sq Ft |
| 01/29/2021 01/29/21 | Price Changed | $1,145,000 | -0.9% | $410 / Sq Ft |
| 01/21/2021 01/21/21 | For Sale | $1,155,000 | -- | $414 / Sq Ft |
Tax History Compared to Growth
Tax History
| Year | Tax Paid | Tax Assessment Tax Assessment Total Assessment is a certain percentage of the fair market value that is determined by local assessors to be the total taxable value of land and additions on the property. | Land | Improvement |
|---|---|---|---|---|
| 2024 | $14,352 | $1,214,740 | $445,000 | $769,740 |
| 2023 | $12,990 | $1,128,100 | $370,000 | $758,100 |
| 2022 | $12,122 | $1,039,160 | $370,000 | $669,160 |
| 2021 | $12,661 | $1,058,210 | $370,000 | $688,210 |
| 2020 | $12,280 | $1,017,780 | $345,000 | $672,780 |
| 2019 | $11,928 | $988,630 | $328,000 | $660,630 |
| 2018 | $11,036 | $959,690 | $325,000 | $634,690 |
| 2017 | $11,866 | $1,002,160 | $325,000 | $677,160 |
| 2016 | $12,088 | $1,023,100 | $325,000 | $698,100 |
| 2015 | $10,844 | $952,100 | $295,000 | $657,100 |
| 2014 | $9,585 | $843,380 | $275,000 | $568,380 |
Agents Affiliated with this Home
-
Jisue Sue

Seller's Agent in 2024
Jisue Sue
Century 21 New Millennium
(703) 981-7468
2 in this area
49 Total Sales
-
datacorrect BrightMLS
d
Buyer's Agent in 2024
datacorrect BrightMLS
Non Subscribing Office
-
Melissa Lango

Seller's Agent in 2023
Melissa Lango
Compass
(610) 554-9689
4 in this area
188 Total Sales
-
Koki Adasi

Seller Co-Listing Agent in 2023
Koki Adasi
Compass
(240) 994-3941
4 in this area
320 Total Sales
-
Robert Fallin

Seller's Agent in 2021
Robert Fallin
Weichert Corporate
(703) 220-4366
1 in this area
8 Total Sales
Map
Source: Bright MLS
MLS Number: VAFX2157378
APN: 0304-53-0023
- 1624 Chain Bridge Rd
- 1620 Chain Bridge Rd
- 7013 Alicent Place
- 6913 Mclean Park Manor Ct
- 1519 Spring Vale Ave
- 1573 Westmoreland St
- 1537 Cedar Ave
- 1415 Homeric Ct
- 1631 Cecile St
- 1496 Evans Farm Dr
- 1448 Ingleside Ave
- 1400 Audmar Dr
- 7218 Farm Meadow Ct
- 1473 Evans Farm Dr
- 7024 Statendam Ct
- 1445 Harvest Crossing Dr
- 1468 Evans Farm Dr
- 1628 Westmoreland St
- 7216 Davis Ct
- 6820 Broyhill St

