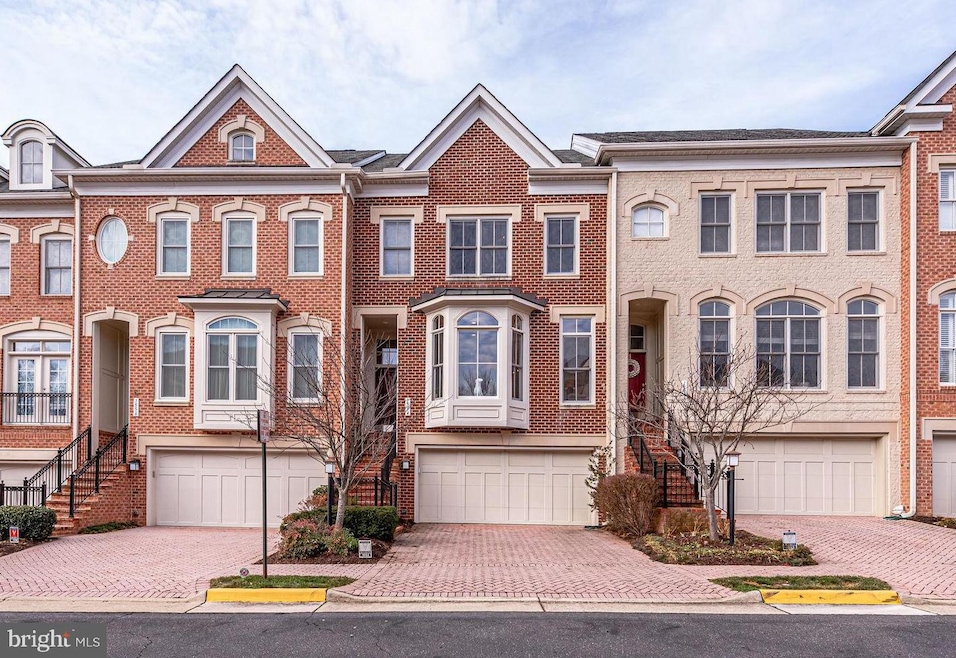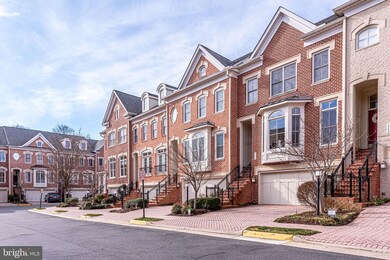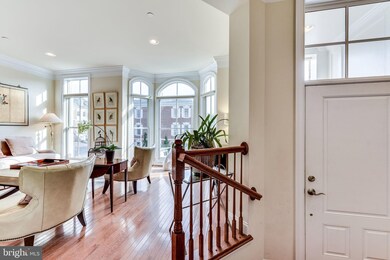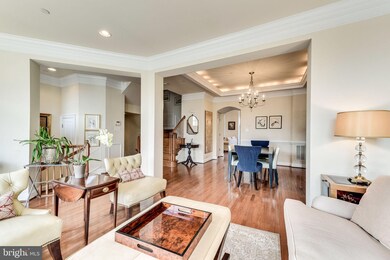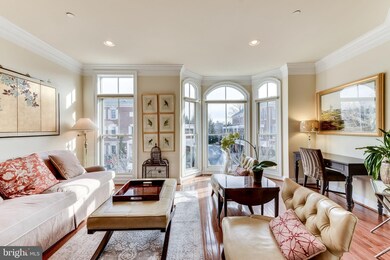
1554 Red Twig Ln McLean, VA 22101
Highlights
- Gourmet Kitchen
- Open Floorplan
- Wood Flooring
- Kent Gardens Elementary School Rated A
- Colonial Architecture
- Formal Dining Room
About This Home
As of December 2023Custom East orientation 4 level TH in an intimate enclave in the heart of Mclean. Close to great dining and shopping. Near DC and Tysons Corner, Silver line Metro and just about everything. Walk into an inviting, light filled Living room with bay window. Separate formal dining area with lighted tray ceiling leading to a gourmet kitchen with a breakfast nook. Open concept to family room with Lennox fireplace, french doors to a lovely balcony, enjoy nature while having coffee. Recently serviced Viking Range and fridge, and other appliance are Kitchen Aid stainless. Dual zone A/C, gas FP with remote. Air Ducts also recently serviced. Brand new GE Energy Star High Efficienty large capcity washer and dryer installed this month. 3 generous Upper bedrooms, with custom features and storage throughout. Master has lighted tray ceiling, custom closets and dressing area. Bath has Kohler Air Jet Spa, dual vanities and separate shower. All bedrooms feature en suite full baths.The LL flex space can be used as a bedroom, rec room, you decide. There is a private entrance into the tranquil space shaded by your own Japanese Maple Tree covered terrace. Shows beautifully. Looking forward to your visit.
Last Agent to Sell the Property
Weichert, REALTORS License #0225082979 Listed on: 01/21/2021

Townhouse Details
Home Type
- Townhome
Est. Annual Taxes
- $12,279
Year Built
- Built in 2007
Lot Details
- 1,792 Sq Ft Lot
- East Facing Home
- Board Fence
- Property is in excellent condition
HOA Fees
- $175 Monthly HOA Fees
Parking
- 2 Car Direct Access Garage
- Basement Garage
- Oversized Parking
- Parking Storage or Cabinetry
- Front Facing Garage
- Garage Door Opener
- Brick Driveway
- On-Street Parking
- Parking Lot
Home Design
- Colonial Architecture
- Brick Exterior Construction
- Slab Foundation
- Architectural Shingle Roof
Interior Spaces
- Property has 4 Levels
- Open Floorplan
- Built-In Features
- Chair Railings
- Crown Molding
- Wainscoting
- Ceiling height of 9 feet or more
- Corner Fireplace
- Screen For Fireplace
- Marble Fireplace
- Fireplace Mantel
- Gas Fireplace
- Window Treatments
- Bay Window
- Transom Windows
- Window Screens
- French Doors
- Entrance Foyer
- Formal Dining Room
Kitchen
- Gourmet Kitchen
- Gas Oven or Range
- Built-In Range
- Range Hood
- Built-In Microwave
- Ice Maker
- Dishwasher
- Stainless Steel Appliances
- Kitchen Island
- Disposal
Flooring
- Wood
- Carpet
Bedrooms and Bathrooms
- 3 Bedrooms
- Walk-In Closet
- Walk-in Shower
Laundry
- Laundry on lower level
- Gas Front Loading Dryer
- Washer
Finished Basement
- Heated Basement
- Walk-Out Basement
- Basement Fills Entire Space Under The House
- Connecting Stairway
- Garage Access
- Exterior Basement Entry
- Basement Windows
Home Security
Eco-Friendly Details
- Energy-Efficient Windows
Utilities
- Forced Air Heating and Cooling System
- Vented Exhaust Fan
- Underground Utilities
- Natural Gas Water Heater
- No Septic System
- Cable TV Available
Listing and Financial Details
- Tax Lot 23
- Assessor Parcel Number 0304 53 0023
Community Details
Overview
- Association fees include all ground fee, common area maintenance, insurance, trash
- Mclean Cove Estates HOA
- Mclean Cove Subdivision
Pet Policy
- Pets Allowed
Security
- Fire and Smoke Detector
- Fire Sprinkler System
Ownership History
Purchase Details
Home Financials for this Owner
Home Financials are based on the most recent Mortgage that was taken out on this home.Purchase Details
Purchase Details
Home Financials for this Owner
Home Financials are based on the most recent Mortgage that was taken out on this home.Purchase Details
Home Financials for this Owner
Home Financials are based on the most recent Mortgage that was taken out on this home.Similar Homes in the area
Home Values in the Area
Average Home Value in this Area
Purchase History
| Date | Type | Sale Price | Title Company |
|---|---|---|---|
| Warranty Deed | $1,285,000 | First American Title | |
| Gift Deed | -- | Kvs Title Llc | |
| Deed | $1,130,000 | Kvs Title | |
| Deed | $1,130,000 | Mbh Settlement Group Lc | |
| Special Warranty Deed | $976,510 | -- |
Mortgage History
| Date | Status | Loan Amount | Loan Type |
|---|---|---|---|
| Previous Owner | $700,000 | New Conventional | |
| Previous Owner | $775,000 | New Conventional |
Property History
| Date | Event | Price | Change | Sq Ft Price |
|---|---|---|---|---|
| 03/29/2024 03/29/24 | Rented | $5,500 | 0.0% | -- |
| 02/23/2024 02/23/24 | Under Contract | -- | -- | -- |
| 01/27/2024 01/27/24 | For Rent | $5,500 | 0.0% | -- |
| 12/29/2023 12/29/23 | Sold | $1,285,000 | +1.6% | $524 / Sq Ft |
| 12/09/2023 12/09/23 | For Sale | $1,265,000 | +11.9% | $515 / Sq Ft |
| 03/11/2021 03/11/21 | Sold | $1,130,000 | -1.3% | $405 / Sq Ft |
| 01/29/2021 01/29/21 | Price Changed | $1,145,000 | -0.9% | $410 / Sq Ft |
| 01/21/2021 01/21/21 | For Sale | $1,155,000 | -- | $414 / Sq Ft |
Tax History Compared to Growth
Tax History
| Year | Tax Paid | Tax Assessment Tax Assessment Total Assessment is a certain percentage of the fair market value that is determined by local assessors to be the total taxable value of land and additions on the property. | Land | Improvement |
|---|---|---|---|---|
| 2024 | $14,352 | $1,214,740 | $445,000 | $769,740 |
| 2023 | $12,990 | $1,128,100 | $370,000 | $758,100 |
| 2022 | $12,122 | $1,039,160 | $370,000 | $669,160 |
| 2021 | $12,661 | $1,058,210 | $370,000 | $688,210 |
| 2020 | $12,280 | $1,017,780 | $345,000 | $672,780 |
| 2019 | $11,928 | $988,630 | $328,000 | $660,630 |
| 2018 | $11,036 | $959,690 | $325,000 | $634,690 |
| 2017 | $11,866 | $1,002,160 | $325,000 | $677,160 |
| 2016 | $12,088 | $1,023,100 | $325,000 | $698,100 |
| 2015 | $10,844 | $952,100 | $295,000 | $657,100 |
| 2014 | $9,585 | $843,380 | $275,000 | $568,380 |
Agents Affiliated with this Home
-
Jisue Sue

Seller's Agent in 2024
Jisue Sue
Century 21 New Millennium
(703) 981-7468
2 in this area
49 Total Sales
-
datacorrect BrightMLS
d
Buyer's Agent in 2024
datacorrect BrightMLS
Non Subscribing Office
-
Melissa Lango

Seller's Agent in 2023
Melissa Lango
Compass
(610) 554-9689
4 in this area
188 Total Sales
-
Koki Adasi

Seller Co-Listing Agent in 2023
Koki Adasi
Compass
(240) 994-3941
4 in this area
320 Total Sales
-
Robert Fallin

Seller's Agent in 2021
Robert Fallin
Weichert Corporate
(703) 220-4366
1 in this area
8 Total Sales
Map
Source: Bright MLS
MLS Number: VAFX1176854
APN: 0304-53-0023
- 1624 Chain Bridge Rd
- 1620 Chain Bridge Rd
- 7013 Alicent Place
- 6913 Mclean Park Manor Ct
- 1519 Spring Vale Ave
- 1573 Westmoreland St
- 1537 Cedar Ave
- 1415 Homeric Ct
- 1631 Cecile St
- 1496 Evans Farm Dr
- 1448 Ingleside Ave
- 1400 Audmar Dr
- 7218 Farm Meadow Ct
- 1473 Evans Farm Dr
- 7024 Statendam Ct
- 1445 Harvest Crossing Dr
- 1468 Evans Farm Dr
- 1628 Westmoreland St
- 7216 Davis Ct
- 6820 Broyhill St
