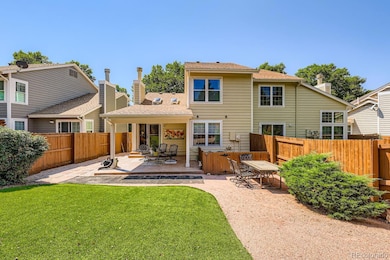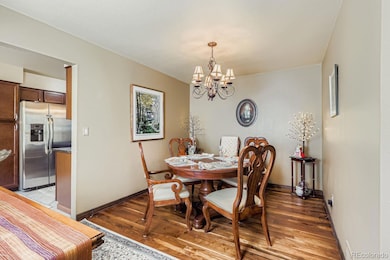1554 S Trenton Ct Denver, CO 80231
Indian Creek NeighborhoodEstimated payment $3,068/month
Highlights
- No Units Above
- Located in a master-planned community
- Contemporary Architecture
- George Washington High School Rated A-
- Primary Bedroom Suite
- Property is near public transit
About This Home
Welcome Home to an impeccably appointed and immaculately maintained paired townhome situated on a quiet tree-lined street in the popular Indian Creek neighborhood. This 3 bedroom, 2 full-bath home has a perfect floor plan for entertaining and ease of living including a MAIN FLOOR PRIMARY SUITE. The kitchen is a chef's delight with newer appliances, abundant cabinets including a pantry, granite countertops, gas stove with double ovens, and is big enough to enjoy an informal eating space or a comfortable sitting area. The soaring vaulted ceiling living room with a dramatic floor to ceiling brick gas fireplace opens to a covered patio with stamped concrete surface and professionally landscaped back yard including maintenance-free Astro turf. Beautiful wood and tile floors are throughout the main level. Upstairs you will find the second primary suite with full bath including a separate dressing area with sink and the third bedroom. Both bedrooms are accessed from the open landing which overlooks the living room giving an airy ambience to the second floor while still providing privacy placement of both bedrooms. The finished and spacious basement great room with wet bar is perfect for a family room or rec room, an office, in-home workout center or hobby room while still leaving ample areas for storage. Additional notable upgrades are too many to mention but include designer lighting, custom window treatments, covered rain gutters, and privacy fencing. All the popcorn finish on the ceilings has been removed. Conveniently located to the restaurants and shops in Lowry, DTC and Cherry Creek. HOA fees only $143/month and are limited to small annual increases for an outstanding home in a most desirable neighborhood. Indian Creek is rated one of the best townhome developments in Denver by several publications. Don't miss the rare opportunity to own a trophy property with two primary suites and in a perfect location.
Listing Agent
Madison & Company Properties Brokerage Email: LCHAPDEN@AOL.COM,720-936-0609 License #000501725 Listed on: 09/05/2025

Townhouse Details
Home Type
- Townhome
Est. Annual Taxes
- $2,128
Year Built
- Built in 1982 | Remodeled
Lot Details
- No Units Above
- No Units Located Below
- 1 Common Wall
- South Facing Home
- Property is Fully Fenced
- Landscaped
- Front Yard Sprinklers
- Private Yard
HOA Fees
- $143 Monthly HOA Fees
Parking
- 2 Car Attached Garage
- Oversized Parking
- Parking Storage or Cabinetry
- Lighted Parking
Home Design
- Contemporary Architecture
- Brick Exterior Construction
- Slab Foundation
- Frame Construction
- Composition Roof
- Radon Mitigation System
Interior Spaces
- 2-Story Property
- Wet Bar
- Built-In Features
- Vaulted Ceiling
- Gas Log Fireplace
- Double Pane Windows
- Smart Window Coverings
- Entrance Foyer
- Great Room
- Living Room with Fireplace
- Dining Room
- Utility Room
- Basement Fills Entire Space Under The House
- Radon Detector
Kitchen
- Eat-In Kitchen
- Double Oven
- Range with Range Hood
- Microwave
- Dishwasher
- Granite Countertops
- Disposal
Flooring
- Wood
- Carpet
- Tile
Bedrooms and Bathrooms
- Primary Bedroom Suite
- Walk-In Closet
Laundry
- Laundry Room
- Dryer
- Washer
Outdoor Features
- Covered Patio or Porch
- Rain Gutters
Schools
- Mcmeen Elementary School
- Hill Middle School
- George Washington High School
Utilities
- Forced Air Heating and Cooling System
- Heating System Uses Natural Gas
- 220 Volts
- 110 Volts
- Natural Gas Connected
- Gas Water Heater
- High Speed Internet
Additional Features
- Smoke Free Home
- Property is near public transit
Listing and Financial Details
- Exclusions: Items of personal property belonging to Seller.
- Assessor Parcel Number 6213-10-043
Community Details
Overview
- Association fees include reserves, exterior maintenance w/out roof, ground maintenance
- 2 Units
- Indian Creek HOA, Phone Number (303) 755-2732
- Indian Creek Subdivision
- Located in a master-planned community
Recreation
- Tennis Courts
- Community Pool
- Community Spa
Pet Policy
- Dogs and Cats Allowed
Security
- Carbon Monoxide Detectors
- Fire and Smoke Detector
Map
Home Values in the Area
Average Home Value in this Area
Tax History
| Year | Tax Paid | Tax Assessment Tax Assessment Total Assessment is a certain percentage of the fair market value that is determined by local assessors to be the total taxable value of land and additions on the property. | Land | Improvement |
|---|---|---|---|---|
| 2024 | $2,128 | $33,570 | $500 | $33,070 |
| 2023 | $2,601 | $33,570 | $500 | $33,070 |
| 2022 | $2,222 | $27,940 | $4,340 | $23,600 |
| 2021 | $2,145 | $28,740 | $4,470 | $24,270 |
| 2020 | $2,146 | $28,930 | $4,470 | $24,460 |
| 2019 | $2,086 | $28,930 | $4,470 | $24,460 |
| 2018 | $1,871 | $24,180 | $4,500 | $19,680 |
| 2017 | $1,865 | $24,180 | $4,500 | $19,680 |
| 2016 | $1,928 | $23,640 | $3,980 | $19,660 |
| 2015 | $1,847 | $23,640 | $3,980 | $19,660 |
| 2014 | $1,609 | $19,370 | $4,052 | $15,318 |
Property History
| Date | Event | Price | List to Sale | Price per Sq Ft |
|---|---|---|---|---|
| 10/03/2025 10/03/25 | Price Changed | $525,000 | -6.3% | $228 / Sq Ft |
| 09/20/2025 09/20/25 | Price Changed | $560,000 | -2.1% | $243 / Sq Ft |
| 09/05/2025 09/05/25 | For Sale | $572,000 | -- | $249 / Sq Ft |
Purchase History
| Date | Type | Sale Price | Title Company |
|---|---|---|---|
| Warranty Deed | $283,000 | None Available | |
| Special Warranty Deed | $262,000 | First American | |
| Warranty Deed | $142,500 | Land Title |
Mortgage History
| Date | Status | Loan Amount | Loan Type |
|---|---|---|---|
| Previous Owner | $393,000 | Reverse Mortgage Home Equity Conversion Mortgage | |
| Previous Owner | $139,827 | No Value Available |
Source: REcolorado®
MLS Number: 6995715
APN: 6213-10-043
- 1530 S Quebec Way Unit 30
- 1550 S Syracuse St
- 1470 S Quebec Way Unit 86
- 1470 S Quebec Way Unit 156
- 1470 S Quebec Way Unit 244
- 1470 S Quebec Way Unit 245
- 1470 S Quebec Way Unit 123
- 1470 S Quebec Way Unit 261
- 1475 S Quebec Way Unit C15
- 1475 S Quebec Way Unit E23
- 1475 S Quebec Way Unit I43
- 1475 S Quebec Way Unit J48
- 1600 S Quebec Way Unit 67
- 1469 S Ulster St
- 1385 S Ulster St
- 1473 S Uinta Ct
- 1608 S Rosemary St
- 1655 S Syracuse St
- 1355 S Ulster St
- 1699 S Trenton St Unit 5
- 1470 S Quebec Way
- 1699 S Trenton St Unit 175
- 1291 S Ulster St
- 1291 S Ulster St Unit 1281-514.1411127
- 1291 S Ulster St Unit 1281-606.1411128
- 1291 S Ulster St Unit 1301-501.1411131
- 1291 S Ulster St Unit 1301-512.2393
- 1291 S Ulster St Unit 1281-610.925393
- 1291 S Ulster St Unit 1301-605.332011
- 1291 S Ulster St Unit 1301-213.212126
- 1291 S Ulster St Unit 1301-618 .550706
- 1291 S Ulster St Unit 1301-500.212138
- 1771 S Quebec Way
- 7370 E Florida Ave
- 1699 S Trenton St
- 1811 S Quebec Way Unit 15
- 1811 S Quebec Way
- 1306 S Parker Rd Unit 164
- 1211 S Quebec Way
- 1302 S Parker Rd Unit Club Valencia 1 bed apt






