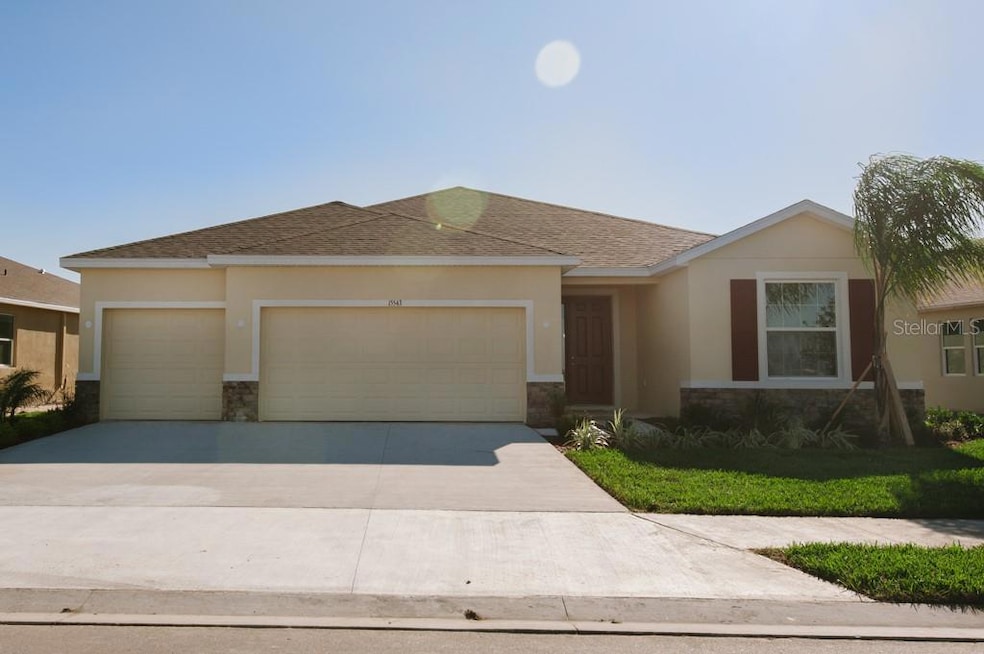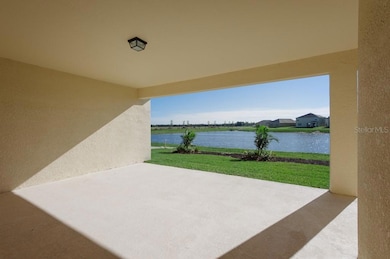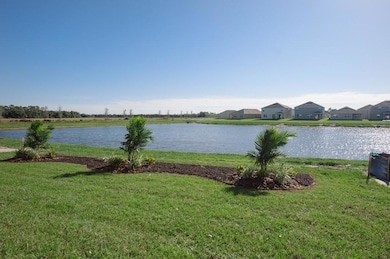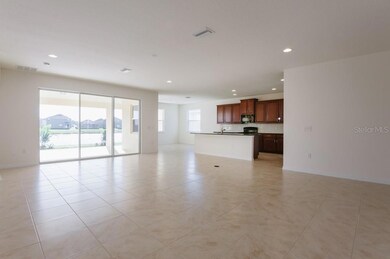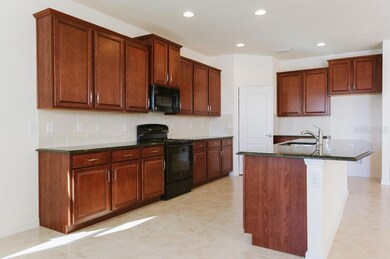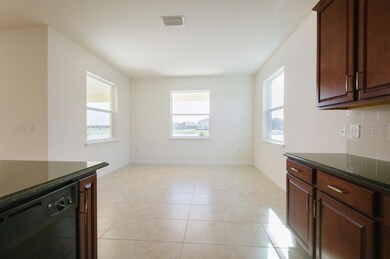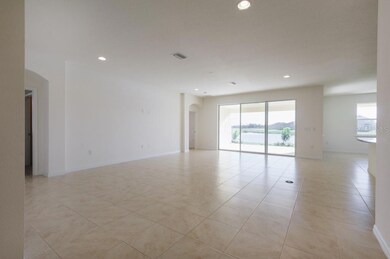15543 Trinity Fall Way Bradenton, FL 34212
Highlights
- 65 Feet of Pond Waterfront
- Pond View
- Great Room
- Gene Witt Elementary School Rated A-
- Open Floorplan
- Granite Countertops
About This Home
This 4 bedroom, 3-1/2 bath, 3 car garage home on a waterfront lot is situated in the gated community of Del Tierra in Manatee county.
The primary bedroom has two walk in closets and ceiling fan. The kitchen has granite countertops, wood cabinets, and walk in pantry The inside utility room has a storage closet. The rear lanai has a view of the water, ceiling fan and half bathroom Del Tierra has a heated swimming pool, fitness center, and playground. New Carpets in bedrooms and ceramic tile in great room, kitchen, bathrooms and utility room.
Listing Agent
FINE PROPERTIES Brokerage Phone: 941-782-0000 License #3096676 Listed on: 07/08/2025

Home Details
Home Type
- Single Family
Est. Annual Taxes
- $6,476
Year Built
- Built in 2015
Lot Details
- 8,555 Sq Ft Lot
- 65 Feet of Pond Waterfront
Parking
- 3 Car Attached Garage
- Garage Door Opener
Interior Spaces
- 2,577 Sq Ft Home
- Open Floorplan
- Ceiling Fan
- Great Room
- Inside Utility
- Pond Views
Kitchen
- Walk-In Pantry
- Range
- Microwave
- Dishwasher
- Granite Countertops
- Solid Wood Cabinet
- Disposal
Flooring
- Carpet
- Concrete
- Ceramic Tile
Bedrooms and Bathrooms
- 4 Bedrooms
- Split Bedroom Floorplan
- Walk-In Closet
- Bathtub with Shower
Laundry
- Laundry Room
- Dryer
- Washer
Home Security
- Hurricane or Storm Shutters
- Fire and Smoke Detector
Eco-Friendly Details
- Smoke Free Home
- Reclaimed Water Irrigation System
Outdoor Features
- Covered patio or porch
Schools
- Gene Witt Elementary School
- Parrish Community High School
Utilities
- Central Heating and Cooling System
- Underground Utilities
- Cable TV Available
Listing and Financial Details
- Residential Lease
- Security Deposit $3,000
- Property Available on 7/11/25
- Tenant pays for cleaning fee
- The owner pays for grounds care, taxes
- 20-Month Minimum Lease Term
- $200 Application Fee
- 1 to 2-Year Minimum Lease Term
- Assessor Parcel Number 556707159
Community Details
Overview
- Property has a Home Owners Association
- Del Tierra HOA / Logan Pizano Association, Phone Number (941) 744-9009
- Del Tierra Community
- Del Tierra Ph I Subdivision
Pet Policy
- No Pets Allowed
Map
Source: Stellar MLS
MLS Number: A4658187
APN: 5567-0715-9
- 15612 Trinity Fall Way
- 15517 Rose Grove Dr
- 335 Gris Sky Ln
- 15408 Trinity Fall Way
- 15404 Trinity Fall Way
- 15206 Trinity Fall Way
- 226 Tapa Parish Run
- 364 Grande Vista Blvd
- 15008 Trinity Fall Way
- 362 Tierra Verde Way
- 336 165th Ct NE
- 14914 Flowing Gold Dr
- 407 157th Ct E
- 385 165th Ct NE
- 259 Tierra Verde Way
- 427 157th Ct E
- 109 Tierra Verde Way
- 404 158th St E
- 141 Tierra Verde Way
- 16109 6th Ave E
- 15609 Trinity Fall Way
- 15633 Trinity Fall Way
- 208 Lone Dove Ln
- 15602 High Bell Place
- 15117 Agave Grove Place
- 15225 Las Olas Place
- 15118 Agave Grove Place
- 327 Tierra Verde Way
- 14931 Flowing Gold Dr
- 419 157th Ct E
- 312 Tierra Verde Way
- 236 Tierra Verde Way
- 137 Tierra Verde Way
- 141 Tierra Verde Way
- 903 Hagle Park Rd
- 925 Hagle Park Rd
- 14715 2nd Avenue Cir NE
- 1029 Hagle Park Rd
- 840 148th Ct NE
- 921 Fern Leaf Run
