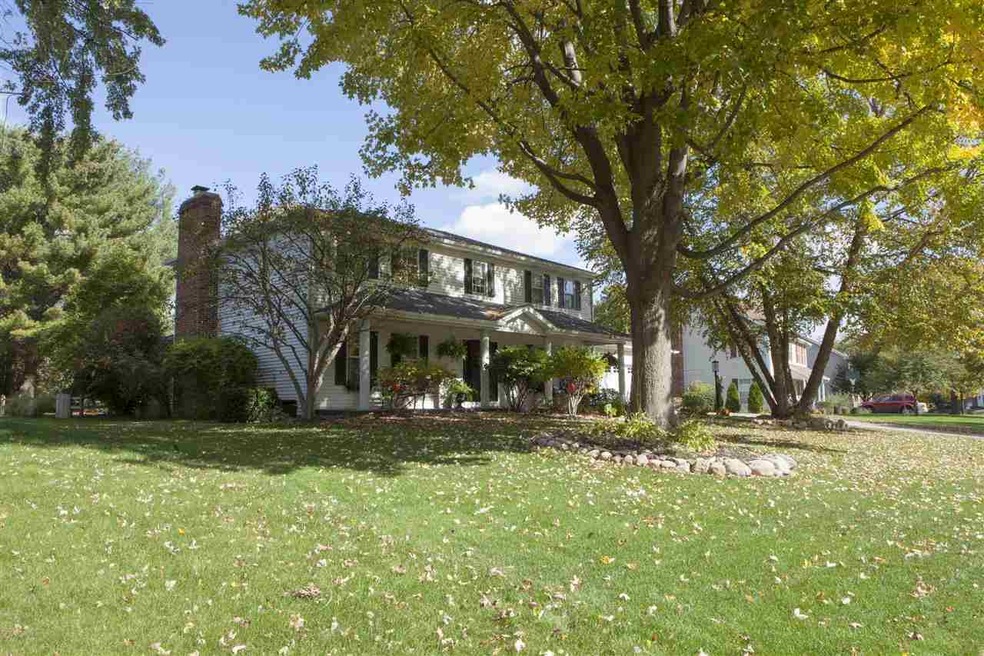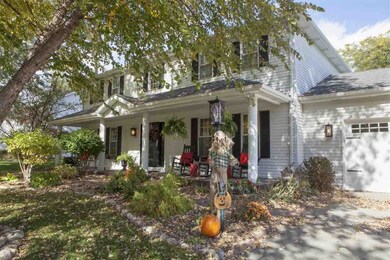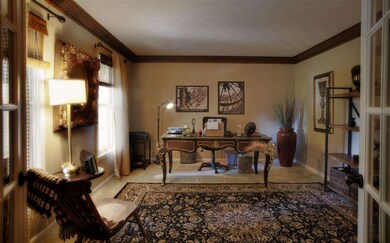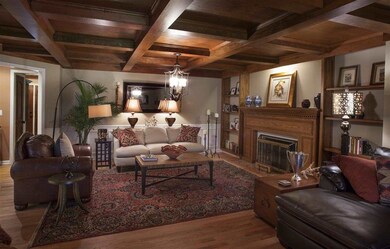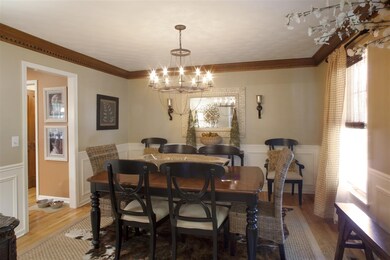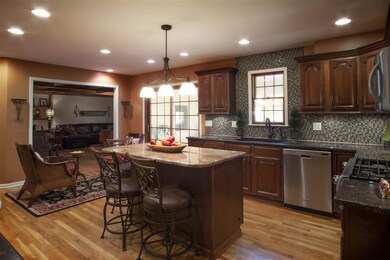
15549 Spring Meadow Ln Granger, IN 46530
Granger NeighborhoodHighlights
- Golf Course View
- Traditional Architecture
- Whirlpool Bathtub
- Prairie Vista Elementary School Rated A
- Wood Flooring
- Stone Countertops
About This Home
As of June 2017AMAZING HIGH END FINISHES AND UPDATES THROUGHOUT.BEAUTIFUL WOOD DETAILING, CROWN DENTAL MOLDING, WAINSCOTTING, SOLID 6 PANNEL DOORS WITH SCROLLWORK. LARGE FOYER WITH HARDWOOD FLOORS, DENTAL CROWN MOLDING. OFFICE WITH FRENCH DOORS OFF ENTRY. KITCHEN WITH DARK CABINETRY AND MOSAIC TILE BACKSPLASH WITH GRANITE COUNTERS AND HIGH END STAINLESS APPLIANCES AND HARDWOOD FLOOR. FABULOUS LARGE GREAT ROOM WITH COFFERED LIBRARY CEILING, NEW HARDWOOD FLOOR AND GAS FIREPLACE OPEN TO KITCHEN. ALL BATHS ARE UPDATED WITH NEW GRANITE AND VANITIES. MASTER HAS DOUBLE VANITY, JETTED TUB AND BEAUTIFUL TILED GLASS SHOWER. UPDATED 3 SEASON ROOM WITH ALL NEW TILE AND GLASS DOORS AND SKYLIGHT. NEW BRICK PATIO. FINISHED BASEMENT WITH GAME/FAMILY RM AND EXTRA DEN. FURNACE,ROOF,SEPTIC, SPRINKLER, WATER SOFTENER, APPLIANCES ALL NEW WITHIN THE LAST 4 YRS.
Last Agent to Sell the Property
Cressy & Everett - South Bend Listed on: 10/21/2013

Home Details
Home Type
- Single Family
Est. Annual Taxes
- $3,018
Year Built
- Built in 1986
Lot Details
- 0.4 Acre Lot
- Lot Dimensions are 109 x 158
- Cul-De-Sac
- Split Rail Fence
- Chain Link Fence
- Landscaped
- Irrigation
Parking
- 2 Car Attached Garage
- Garage Door Opener
Home Design
- Traditional Architecture
- Poured Concrete
- Shingle Roof
- Vinyl Construction Material
Interior Spaces
- 2-Story Property
- Chair Railings
- Woodwork
- Crown Molding
- Beamed Ceilings
- Ceiling Fan
- Skylights
- Entrance Foyer
- Living Room with Fireplace
- Wood Flooring
- Golf Course Views
- Storm Doors
Kitchen
- Eat-In Kitchen
- Breakfast Bar
- Kitchen Island
- Stone Countertops
Bedrooms and Bathrooms
- 4 Bedrooms
- Walk-In Closet
- Double Vanity
- Whirlpool Bathtub
- Bathtub With Separate Shower Stall
Partially Finished Basement
- Basement Fills Entire Space Under The House
- 4 Bedrooms in Basement
Utilities
- Central Air
- Heating System Uses Gas
- Private Company Owned Well
- Well
- Septic System
Additional Features
- Enclosed patio or porch
- Suburban Location
Listing and Financial Details
- Assessor Parcel Number 71-04-15-127-014.000-011
Ownership History
Purchase Details
Home Financials for this Owner
Home Financials are based on the most recent Mortgage that was taken out on this home.Purchase Details
Home Financials for this Owner
Home Financials are based on the most recent Mortgage that was taken out on this home.Purchase Details
Home Financials for this Owner
Home Financials are based on the most recent Mortgage that was taken out on this home.Purchase Details
Home Financials for this Owner
Home Financials are based on the most recent Mortgage that was taken out on this home.Purchase Details
Home Financials for this Owner
Home Financials are based on the most recent Mortgage that was taken out on this home.Similar Homes in the area
Home Values in the Area
Average Home Value in this Area
Purchase History
| Date | Type | Sale Price | Title Company |
|---|---|---|---|
| Warranty Deed | -- | None Available | |
| Warranty Deed | -- | Metropolitan Title | |
| Warranty Deed | -- | Meridian Title Corp | |
| Warranty Deed | -- | Meridian Title Corp | |
| Warranty Deed | -- | None Available |
Mortgage History
| Date | Status | Loan Amount | Loan Type |
|---|---|---|---|
| Open | $252,000 | New Conventional | |
| Previous Owner | $327,750 | New Conventional | |
| Previous Owner | $240,000 | New Conventional | |
| Previous Owner | $213,621 | FHA | |
| Previous Owner | $218,457 | Purchase Money Mortgage | |
| Previous Owner | $183,920 | Adjustable Rate Mortgage/ARM | |
| Previous Owner | $22,990 | Purchase Money Mortgage |
Property History
| Date | Event | Price | Change | Sq Ft Price |
|---|---|---|---|---|
| 06/30/2017 06/30/17 | Sold | $345,000 | -5.5% | $98 / Sq Ft |
| 05/15/2017 05/15/17 | Pending | -- | -- | -- |
| 05/03/2017 05/03/17 | For Sale | $365,000 | +21.7% | $104 / Sq Ft |
| 03/07/2014 03/07/14 | Sold | $300,000 | -3.2% | $86 / Sq Ft |
| 01/17/2014 01/17/14 | Pending | -- | -- | -- |
| 10/21/2013 10/21/13 | For Sale | $309,900 | -- | $88 / Sq Ft |
Tax History Compared to Growth
Tax History
| Year | Tax Paid | Tax Assessment Tax Assessment Total Assessment is a certain percentage of the fair market value that is determined by local assessors to be the total taxable value of land and additions on the property. | Land | Improvement |
|---|---|---|---|---|
| 2024 | $3,031 | $443,100 | $71,100 | $372,000 |
| 2023 | $2,983 | $351,500 | $71,100 | $280,400 |
| 2022 | $4,726 | $477,900 | $94,800 | $383,100 |
| 2021 | $3,996 | $394,800 | $45,300 | $349,500 |
| 2020 | $3,981 | $393,300 | $71,600 | $321,700 |
| 2019 | $3,371 | $332,300 | $67,500 | $264,800 |
| 2018 | $3,111 | $312,200 | $63,000 | $249,200 |
| 2017 | $3,136 | $307,600 | $63,000 | $244,600 |
| 2016 | $3,235 | $313,600 | $63,000 | $250,600 |
| 2014 | $3,050 | $279,000 | $56,200 | $222,800 |
| 2013 | $3,215 | $279,000 | $56,200 | $222,800 |
Agents Affiliated with this Home
-
Diane Bennett

Seller's Agent in 2017
Diane Bennett
Inspired Homes Indiana
(574) 968-4236
13 in this area
53 Total Sales
-
Sally Potts
S
Buyer's Agent in 2017
Sally Potts
Cressy & Everett - South Bend
(574) 514-2363
11 in this area
34 Total Sales
-
Christine Tirotta

Seller's Agent in 2014
Christine Tirotta
Cressy & Everett - South Bend
(574) 210-8269
21 in this area
138 Total Sales
-
Julia Robbins

Buyer's Agent in 2014
Julia Robbins
RE/MAX
(574) 210-6957
105 in this area
581 Total Sales
Map
Source: Indiana Regional MLS
MLS Number: 201315820
APN: 71-04-15-127-014.000-011
- 50866 Country Knolls Dr
- 51086 Woodcliff Ct
- 51336 Hunting Ridge Trail N
- 15626 Cold Spring Ct
- 51025 Bellcrest Cir
- 16166 Candlewycke Ct
- 51695 Fox Pointe Ln
- 16230 Oak Hill Blvd
- 15171 Gossamer Trail
- 15095 Gossamer Lot 10 Trail Unit 10
- 51890 Foxdale Ln
- 15065 Woodford Lot 8 Trail Unit 8
- 14970 Woodford Lot 20 Trail Unit 20
- 51167 Huntington Ln
- 14929 Trail Unit 1
- 52040 Brendon Hills Dr
- 14627 Old Farm Rd
- 16855 Brick Rd
- V/L Brick Rd Unit 2
- 15870 N Lakeshore Dr
