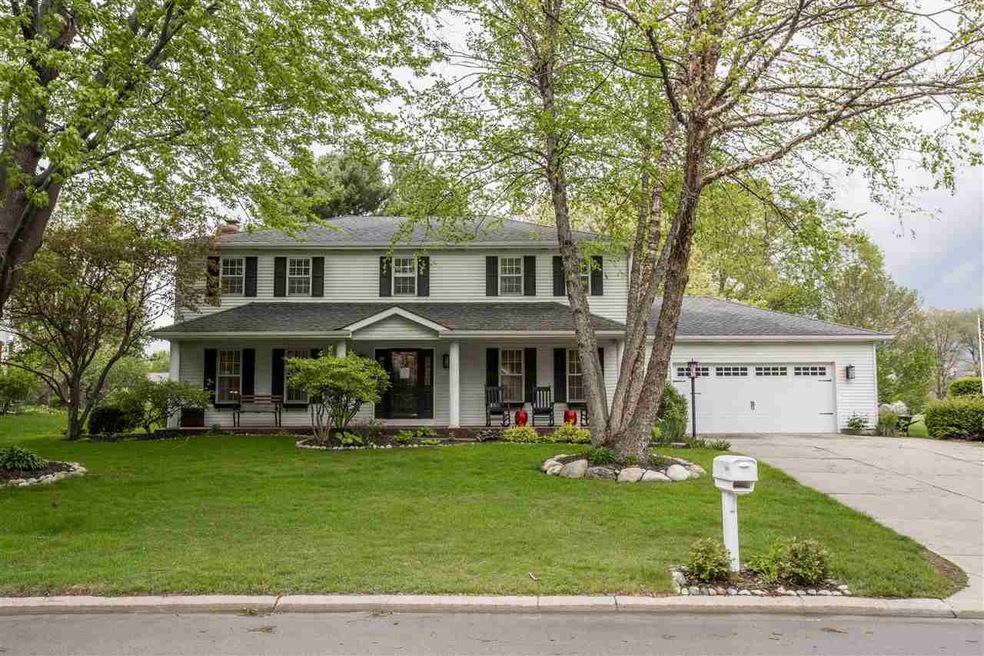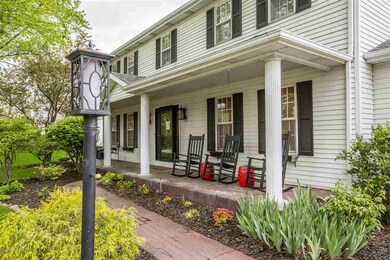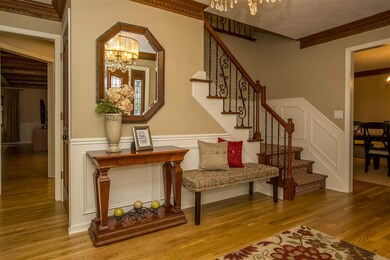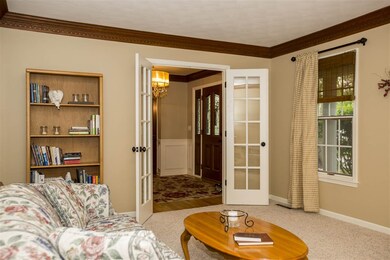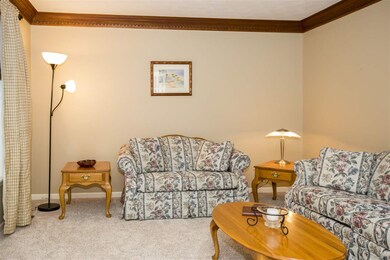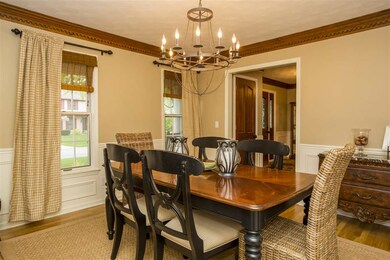
15549 Spring Meadow Ln Granger, IN 46530
Granger NeighborhoodHighlights
- Golf Course Community
- Golf Course View
- Wood Flooring
- Prairie Vista Elementary School Rated A
- Colonial Architecture
- Whirlpool Bathtub
About This Home
As of June 2017Don't miss this totally updated 4 bedroom 2.5 bath home in PHM schools. Golf course and cul de sac lot. Huge sunroom overlooks fenced yard. New kitchen with granite counter tops and top of the line appliances. Extraordinary master bath. Don't miss the details of the wood work that ooz quality. Upstairs laundry. So much to see!
Home Details
Home Type
- Single Family
Est. Annual Taxes
- $3,291
Year Built
- Built in 1986
Lot Details
- 0.39 Acre Lot
- Lot Dimensions are 109x158
- Rural Setting
- Split Rail Fence
- Property is Fully Fenced
- Chain Link Fence
- Irrigation
HOA Fees
- $10 Monthly HOA Fees
Parking
- 2 Car Attached Garage
- Garage Door Opener
Home Design
- Colonial Architecture
- Poured Concrete
- Asphalt Roof
Interior Spaces
- 2-Story Property
- Woodwork
- Crown Molding
- 1 Fireplace
- Entrance Foyer
- Golf Course Views
- Laundry on main level
- Finished Basement
Kitchen
- Eat-In Kitchen
- Kitchen Island
- Stone Countertops
Flooring
- Wood
- Carpet
- Tile
Bedrooms and Bathrooms
- 4 Bedrooms
- En-Suite Primary Bedroom
- Whirlpool Bathtub
Outdoor Features
- Enclosed patio or porch
Utilities
- Forced Air Heating and Cooling System
- Private Company Owned Well
- Well
- Septic System
Listing and Financial Details
- Home warranty included in the sale of the property
- Assessor Parcel Number 71-04-15-127-014.000-011
Community Details
Recreation
- Golf Course Community
Ownership History
Purchase Details
Home Financials for this Owner
Home Financials are based on the most recent Mortgage that was taken out on this home.Purchase Details
Home Financials for this Owner
Home Financials are based on the most recent Mortgage that was taken out on this home.Purchase Details
Home Financials for this Owner
Home Financials are based on the most recent Mortgage that was taken out on this home.Purchase Details
Home Financials for this Owner
Home Financials are based on the most recent Mortgage that was taken out on this home.Purchase Details
Home Financials for this Owner
Home Financials are based on the most recent Mortgage that was taken out on this home.Similar Homes in the area
Home Values in the Area
Average Home Value in this Area
Purchase History
| Date | Type | Sale Price | Title Company |
|---|---|---|---|
| Warranty Deed | -- | None Available | |
| Warranty Deed | -- | Metropolitan Title | |
| Warranty Deed | -- | Meridian Title Corp | |
| Warranty Deed | -- | Meridian Title Corp | |
| Warranty Deed | -- | None Available |
Mortgage History
| Date | Status | Loan Amount | Loan Type |
|---|---|---|---|
| Open | $252,000 | New Conventional | |
| Previous Owner | $327,750 | New Conventional | |
| Previous Owner | $240,000 | New Conventional | |
| Previous Owner | $213,621 | FHA | |
| Previous Owner | $218,457 | Purchase Money Mortgage | |
| Previous Owner | $183,920 | Adjustable Rate Mortgage/ARM | |
| Previous Owner | $22,990 | Purchase Money Mortgage |
Property History
| Date | Event | Price | Change | Sq Ft Price |
|---|---|---|---|---|
| 06/30/2017 06/30/17 | Sold | $345,000 | -5.5% | $98 / Sq Ft |
| 05/15/2017 05/15/17 | Pending | -- | -- | -- |
| 05/03/2017 05/03/17 | For Sale | $365,000 | +21.7% | $104 / Sq Ft |
| 03/07/2014 03/07/14 | Sold | $300,000 | -3.2% | $86 / Sq Ft |
| 01/17/2014 01/17/14 | Pending | -- | -- | -- |
| 10/21/2013 10/21/13 | For Sale | $309,900 | -- | $88 / Sq Ft |
Tax History Compared to Growth
Tax History
| Year | Tax Paid | Tax Assessment Tax Assessment Total Assessment is a certain percentage of the fair market value that is determined by local assessors to be the total taxable value of land and additions on the property. | Land | Improvement |
|---|---|---|---|---|
| 2024 | $3,031 | $443,100 | $71,100 | $372,000 |
| 2023 | $2,983 | $351,500 | $71,100 | $280,400 |
| 2022 | $4,726 | $477,900 | $94,800 | $383,100 |
| 2021 | $3,996 | $394,800 | $45,300 | $349,500 |
| 2020 | $3,981 | $393,300 | $71,600 | $321,700 |
| 2019 | $3,371 | $332,300 | $67,500 | $264,800 |
| 2018 | $3,111 | $312,200 | $63,000 | $249,200 |
| 2017 | $3,136 | $307,600 | $63,000 | $244,600 |
| 2016 | $3,235 | $313,600 | $63,000 | $250,600 |
| 2014 | $3,050 | $279,000 | $56,200 | $222,800 |
| 2013 | $3,215 | $279,000 | $56,200 | $222,800 |
Agents Affiliated with this Home
-
Diane Bennett

Seller's Agent in 2017
Diane Bennett
Inspired Homes Indiana
(574) 968-4236
13 in this area
53 Total Sales
-
Sally Potts
S
Buyer's Agent in 2017
Sally Potts
Cressy & Everett - South Bend
(574) 514-2363
11 in this area
34 Total Sales
-
Christine Tirotta

Seller's Agent in 2014
Christine Tirotta
Cressy & Everett - South Bend
(574) 210-8269
21 in this area
138 Total Sales
-
Julia Robbins

Buyer's Agent in 2014
Julia Robbins
RE/MAX
(574) 210-6957
105 in this area
581 Total Sales
Map
Source: Indiana Regional MLS
MLS Number: 201718990
APN: 71-04-15-127-014.000-011
- 50866 Country Knolls Dr
- 51086 Woodcliff Ct
- 51336 Hunting Ridge Trail N
- 15626 Cold Spring Ct
- 51025 Bellcrest Cir
- 16166 Candlewycke Ct
- 51695 Fox Pointe Ln
- 16230 Oak Hill Blvd
- 15171 Gossamer Trail
- 15095 Gossamer Lot 10 Trail Unit 10
- 51890 Foxdale Ln
- 15065 Woodford Lot 8 Trail Unit 8
- 51491 Highland Shores Dr
- 14970 Woodford Lot 20 Trail Unit 20
- 51167 Huntington Ln
- 16198 Waterbury Bend
- 14929 Trail Unit 1
- 52040 Brendon Hills Dr
- 14627 Old Farm Rd
- 16855 Brick Rd
