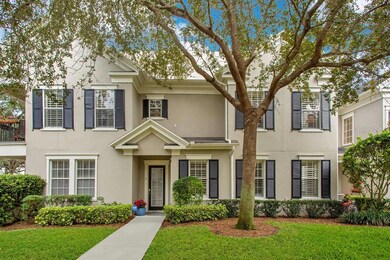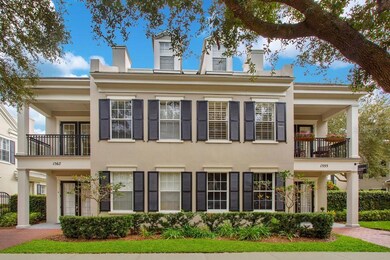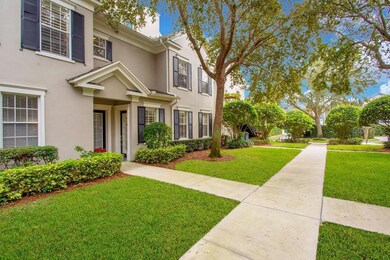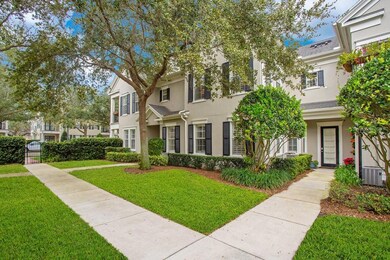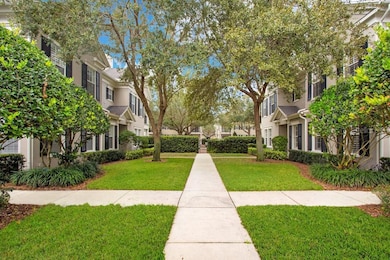
1555 Lake Baldwin Ln Orlando, FL 32814
Baldwin Park NeighborhoodEstimated Value: $878,000 - $1,102,000
Highlights
- Fitness Center
- Fishing
- Traditional Architecture
- Baldwin Park Elementary Rated A-
- Open Floorplan
- 5-minute walk to Harbor Park
About This Home
As of April 2024Discover a rare gem in Baldwin Park – a unique and rarely offered Work/Live unit with a peaceful courtyard! Live in the beautiful townhome, manage your business in a private work space, and even earn rental income from a charming studio apartment above the garage!! The townhome has three bedrooms and two and a half baths. The first floor offers an open floor plan with a kitchen/dining/living room combination perfect for entertaining. The kitchen was renovated and well appointed with quartz countertops, breakfast bar area, and ample cabinetry. You will even find a useful mud space next to the kitchen! Upstairs you find 3 generously sized bedrooms with large closets. The master bedroom is a great space with 2 walk-in closets for essentials. Fall in love with the master bathroom that has been remodeled with a stand up shower and His and Hers vanities. Your professional life is catered to with a separate first-floor office, with its own entrance for privacy. It includes a welcoming reception area, two private offices, and a bathroom – ideal for running a business or creative pursuits. The studio apartment, accessible through its own entrance features a delightful blend of kitchen, living, and sleeping areas. This versatile space offers potential for rental income or a private retreat for guests. What sets this property apart from others is its access to one of the unique private courtyards in Baldwin Park. This serene outdoor space adds a touch of peace to an already idyllic setting. The location of this unit is superb for those wanting a walking lifestyle. Walk across the street and you will find a Publix, numerous restaurants, and boutique shopping! You are also minutes away from downtown Orlando and area highways. It's a once-in-a-blue-moon opportunity to experience the best of Baldwin Park living. Don't miss out – schedule your private showing today!
Last Agent to Sell the Property
MEP REALTY INVESTMENTS LLC Brokerage Phone: 407-992-9155 License #3171592 Listed on: 01/31/2024
Last Buyer's Agent
MEP REALTY INVESTMENTS LLC Brokerage Phone: 407-992-9155 License #3171592 Listed on: 01/31/2024
Townhouse Details
Home Type
- Townhome
Est. Annual Taxes
- $11,693
Year Built
- Built in 2006
Lot Details
- 5,700 Sq Ft Lot
- Southwest Facing Home
HOA Fees
Parking
- 2 Car Attached Garage
Home Design
- Traditional Architecture
- Bi-Level Home
- Slab Foundation
- Shingle Roof
- Concrete Siding
- Block Exterior
- Stucco
Interior Spaces
- 3,150 Sq Ft Home
- Open Floorplan
- Ceiling Fan
- French Doors
- Family Room Off Kitchen
Kitchen
- Eat-In Kitchen
- Range
- Dishwasher
Flooring
- Carpet
- Ceramic Tile
Bedrooms and Bathrooms
- 3 Bedrooms
- Walk-In Closet
Laundry
- Laundry Room
- Laundry on upper level
- Dryer
- Washer
Schools
- Baldwin Park Elementary School
- Glenridge Middle School
- Winter Park High School
Utilities
- Central Heating and Cooling System
- Cable TV Available
Additional Features
- Porch
- Efficiency Studio Dwelling Unit
Listing and Financial Details
- Visit Down Payment Resource Website
- Legal Lot and Block 1469 / 1
- Assessor Parcel Number 21-22-30-0531-01-469
- $1,139 per year additional tax assessments
Community Details
Overview
- Association fees include common area taxes, pool, maintenance structure, recreational facilities
- Baldwin Park Roa Association
- Baldwin Parka Subdivision
Recreation
- Community Playground
- Fitness Center
- Community Pool
- Fishing
- Park
Pet Policy
- Pets Allowed
Ownership History
Purchase Details
Home Financials for this Owner
Home Financials are based on the most recent Mortgage that was taken out on this home.Purchase Details
Purchase Details
Home Financials for this Owner
Home Financials are based on the most recent Mortgage that was taken out on this home.Purchase Details
Home Financials for this Owner
Home Financials are based on the most recent Mortgage that was taken out on this home.Purchase Details
Purchase Details
Home Financials for this Owner
Home Financials are based on the most recent Mortgage that was taken out on this home.Similar Homes in Orlando, FL
Home Values in the Area
Average Home Value in this Area
Purchase History
| Date | Buyer | Sale Price | Title Company |
|---|---|---|---|
| Baldwin Park Office And Storage Llc | $1,070,000 | None Listed On Document | |
| Cullen Terence Michael Fran | -- | None Listed On Document | |
| Cullen Terence Michael Francis | -- | Dominion Title Company | |
| Tmc Investments Orlando Llc | -- | J Black Title Company | |
| Cullen Terence M | $375,000 | Attorney | |
| Black Jason C | $645,400 | None Available |
Mortgage History
| Date | Status | Borrower | Loan Amount |
|---|---|---|---|
| Previous Owner | Cazel Derek A | $484,000 | |
| Previous Owner | Cullen Terence Michael Francis | $266,000 | |
| Previous Owner | Black Jason C | $64,500 | |
| Previous Owner | Black Jason C | $516,250 |
Property History
| Date | Event | Price | Change | Sq Ft Price |
|---|---|---|---|---|
| 04/22/2024 04/22/24 | Sold | $1,070,000 | -10.8% | $340 / Sq Ft |
| 02/12/2024 02/12/24 | Pending | -- | -- | -- |
| 01/31/2024 01/31/24 | For Sale | $1,200,000 | +220.0% | $381 / Sq Ft |
| 06/16/2014 06/16/14 | Off Market | $375,000 | -- | -- |
| 11/20/2013 11/20/13 | Sold | $375,000 | -6.3% | $119 / Sq Ft |
| 07/28/2013 07/28/13 | Pending | -- | -- | -- |
| 07/28/2013 07/28/13 | For Sale | $400,000 | -- | $127 / Sq Ft |
Tax History Compared to Growth
Tax History
| Year | Tax Paid | Tax Assessment Tax Assessment Total Assessment is a certain percentage of the fair market value that is determined by local assessors to be the total taxable value of land and additions on the property. | Land | Improvement |
|---|---|---|---|---|
| 2025 | $15,376 | $819,000 | $60,000 | $759,000 |
| 2024 | $13,408 | $819,000 | $60,000 | $759,000 |
| 2023 | $13,408 | $758,649 | $60,000 | $698,649 |
| 2022 | $11,693 | $590,935 | $60,000 | $530,935 |
| 2021 | $10,785 | $525,298 | $60,000 | $465,298 |
| 2020 | $9,780 | $489,439 | $60,000 | $429,439 |
| 2019 | $8,549 | $435,947 | $0 | $0 |
| 2018 | $8,542 | $427,818 | $0 | $0 |
| 2017 | $8,449 | $431,702 | $60,000 | $371,702 |
| 2016 | $8,420 | $410,401 | $50,000 | $360,401 |
| 2015 | $9,678 | $425,558 | $55,000 | $370,558 |
| 2014 | $8,834 | $378,183 | $60,000 | $318,183 |
Agents Affiliated with this Home
-
Maria Elena Perez

Seller's Agent in 2024
Maria Elena Perez
MEP REALTY INVESTMENTS LLC
(305) 409-3319
16 in this area
134 Total Sales
-
Sarah Carlson

Seller's Agent in 2013
Sarah Carlson
UPSIDE REAL ESTATE INC
(407) 876-2090
32 Total Sales
-
Jason Black

Buyer's Agent in 2013
Jason Black
UPSIDE REAL ESTATE INC
(407) 497-6345
6 Total Sales
Map
Source: Stellar MLS
MLS Number: O6174731
APN: 21-2230-0531-01-469
- 5189 Fenwood Ln
- 1407 Chatfield Place
- 1425 Chatfield Place Unit 3
- 1331 Common Way Rd
- 4725 Anson Ln
- 4712 Anson Ln
- 1521 Chatfield Place
- 1148 Lake Baldwin Ln
- 1590 Harston Ave
- 4685 Anson Ln
- 1563 Common Way Rd
- 1674 Lakemont Ave Unit 201
- 4459 Twinview Ln
- 1630 Common Way Rd Unit 203
- 1630 Common Way Rd Unit 303
- 1859 Britlyn Alley
- 1340 Susannah Blvd
- 1068 Lake Baldwin Ln
- 4533 Burke St
- 5342 Horton Ln
- 1555 Lake Baldwin Ln Unit A
- 1555 Lake Baldwin Ln
- 1555 Lake Baldwin Ln Unit C
- 1555 Lake Baldwin Ln Unit 8A
- 1567 Lake Baldwin Ln Unit C
- 1567 Lake Baldwin Ln Unit C
- 1567 Lake Baldwin Ln
- 1567 Lake Baldwin Ln Unit B
- 1567 Lake Baldwin Ln Unit A
- 1543 Lake Baldwin Ln Unit A
- 1543 Lake Baldwin Ln
- 1543 Lake Baldwin Ln Unit 8A, B, C
- 1543 Lake Baldwin Ln Unit C
- 1543 Lake Baldwin Ln Unit 8A
- 1579 Lake Baldwin Ln
- 1579 Lake Baldwin Ln Unit 8A
- 1579 Lake Baldwin Ln Unit C
- 1579 Lake Baldwin Ln Unit A
- 1591 Lake Baldwin Ln
- 1531 Lake Baldwin Ln Unit B

