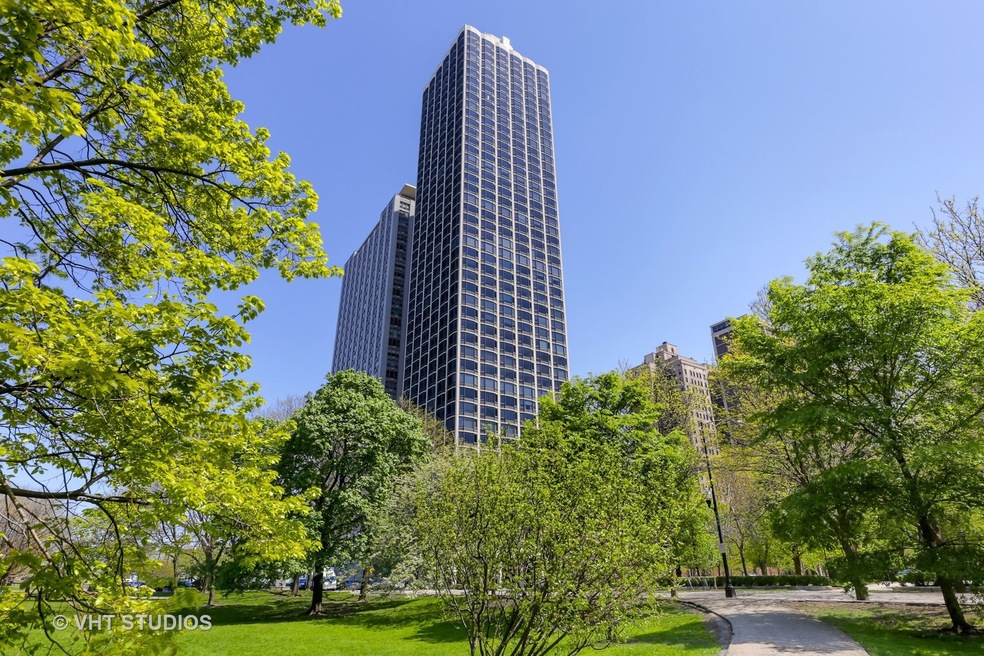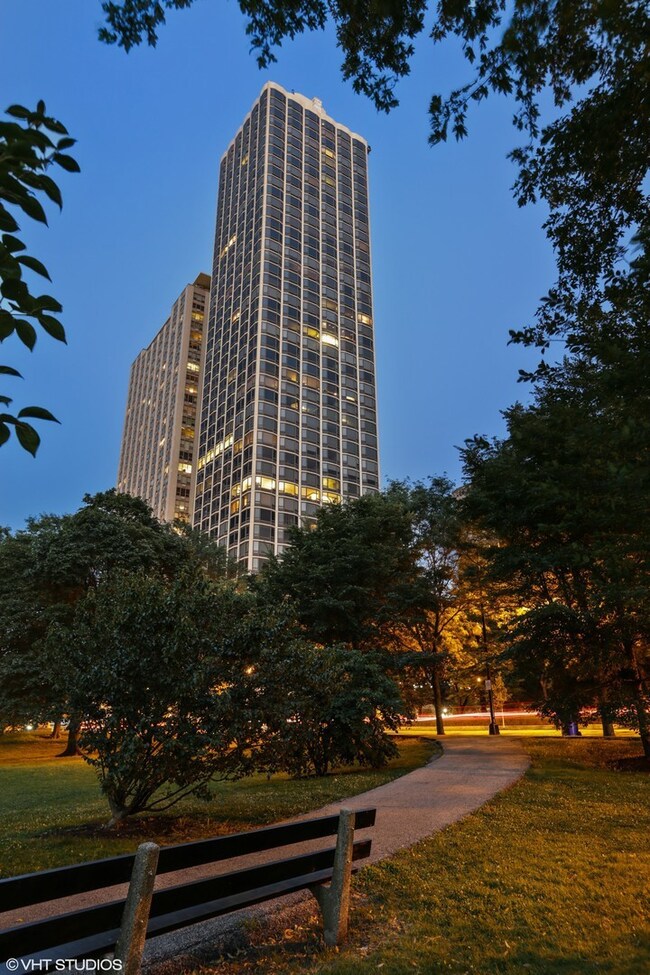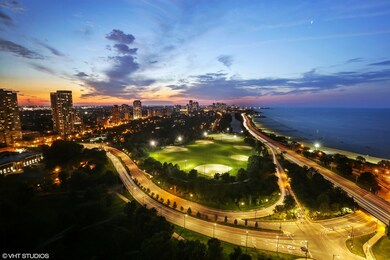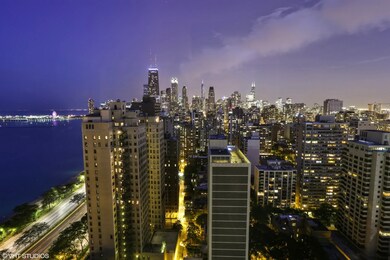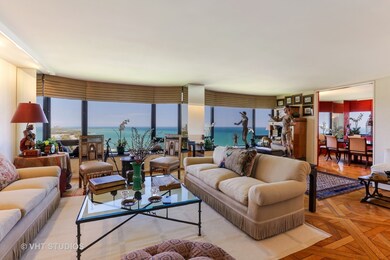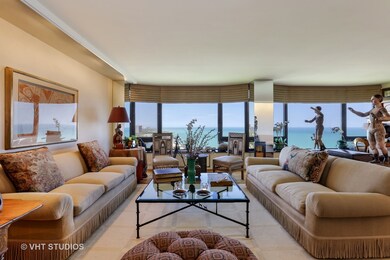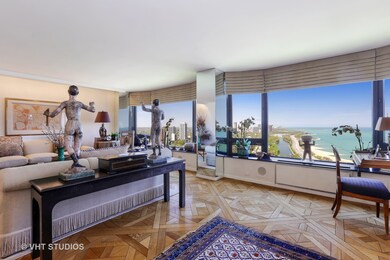
Highlights
- Doorman
- Fitness Center
- Landscaped Professionally
- Lincoln Park High School Rated A
- Waterfront
- Property is near a park
About This Home
As of September 2017Welcome home to 1555 N Astor Unit 36E where Dream Skyline views are a reality. Incredible 1/2 floor 3 bedroom, 3.5 bath home with Approx. 3400sf. East tier with stunning wrap around views facing North, East, & South. Enjoy spectacular forever views of the lake, park, zoo, North Ave beach and sensational South East views of Downtown & Navy Pier. Very functional layout with terrific closet space, stunning custom designed hardwood floors. Huge eat-in kitchen with custom cabinetry & granite. XL master suite with 3 walk-in closets plus large family room/sitting room (18x14) w/some of the best views in the home. Move-in now or remodel to your taste. Enjoy 24-hour door staff, on-site building engineer & management, indoor pool with outdoor sundeck with grills/tables/loungers, exercise room, sauna, tennis court plus basketball hoop. Unlimited on-site valet parking $175/month, free daytime guest parking and $10 overnight parking. $5 car wash! Dog friendly building! Idyllic Gold Coast Location!
Last Agent to Sell the Property
@properties Christie's International Real Estate License #475125237

Last Buyer's Agent
Isolde Stiller
Berkshire Hathaway HomeServices Chicago License #475140412

Property Details
Home Type
- Condominium
Est. Annual Taxes
- $26,892
Year Built
- Built in 1972
Lot Details
- Waterfront
- Landscaped Professionally
HOA Fees
- $3,061 Monthly HOA Fees
Parking
- 1 Car Attached Garage
- Garage ceiling height seven feet or more
- Heated Garage
- Garage Door Opener
- Parking Included in Price
Interior Spaces
- Entrance Foyer
- Formal Dining Room
- Wood Flooring
Kitchen
- Double Oven
- Cooktop
- Microwave
- High End Refrigerator
- Dishwasher
- Disposal
Bedrooms and Bathrooms
- 3 Bedrooms
- 3 Potential Bedrooms
- Walk-In Closet
- Bidet
- Dual Sinks
- Soaking Tub
- Separate Shower
Laundry
- Dryer
- Washer
Accessible Home Design
- Wheelchair Adaptable
- Accessibility Features
Location
- Property is near a park
Utilities
- 3+ Cooling Systems Mounted To A Wall/Window
- Heating Available
- 200+ Amp Service
- 100 Amp Service
- Lake Michigan Water
Community Details
Overview
- Association fees include water, parking, insurance, doorman, tv/cable, exercise facilities, pool, exterior maintenance, scavenger, snow removal
- 100 Units
- Deanna Lawrence Association, Phone Number (312) 642-1555
- High-Rise Condominium
- Property managed by FirstService Residential
- 48-Story Property
Amenities
- Doorman
- Valet Parking
- Sundeck
- Sauna
- Elevator
- Service Elevator
- Package Room
- Community Storage Space
Recreation
- Bike Trail
Pet Policy
- Pets up to 80 lbs
- Dogs and Cats Allowed
Security
- Resident Manager or Management On Site
Ownership History
Purchase Details
Home Financials for this Owner
Home Financials are based on the most recent Mortgage that was taken out on this home.Map
About This Building
Similar Homes in Chicago, IL
Home Values in the Area
Average Home Value in this Area
Purchase History
| Date | Type | Sale Price | Title Company |
|---|---|---|---|
| Warranty Deed | $1,562,500 | First American Title Insuran |
Mortgage History
| Date | Status | Loan Amount | Loan Type |
|---|---|---|---|
| Previous Owner | $1,480,000 | Unknown |
Property History
| Date | Event | Price | Change | Sq Ft Price |
|---|---|---|---|---|
| 03/19/2025 03/19/25 | Pending | -- | -- | -- |
| 03/03/2025 03/03/25 | For Sale | $1,400,000 | -10.4% | $459 / Sq Ft |
| 09/28/2017 09/28/17 | Sold | $1,562,500 | -7.8% | -- |
| 08/25/2017 08/25/17 | Pending | -- | -- | -- |
| 07/11/2017 07/11/17 | Price Changed | $1,695,000 | -3.1% | -- |
| 05/22/2017 05/22/17 | For Sale | $1,750,000 | -- | -- |
Tax History
| Year | Tax Paid | Tax Assessment Tax Assessment Total Assessment is a certain percentage of the fair market value that is determined by local assessors to be the total taxable value of land and additions on the property. | Land | Improvement |
|---|---|---|---|---|
| 2024 | $29,869 | $158,182 | $11,793 | $146,389 |
| 2023 | $29,869 | $145,222 | $9,495 | $135,727 |
| 2022 | $29,869 | $145,222 | $9,495 | $135,727 |
| 2021 | $29,203 | $145,221 | $9,494 | $135,727 |
| 2020 | $28,715 | $128,901 | $6,646 | $122,255 |
| 2019 | $28,103 | $139,877 | $6,646 | $133,231 |
| 2018 | $27,630 | $139,877 | $6,646 | $133,231 |
| 2017 | $29,207 | $135,678 | $5,317 | $130,361 |
| 2016 | $26,317 | $135,678 | $5,317 | $130,361 |
| 2015 | $26,892 | $146,754 | $5,317 | $141,437 |
| 2014 | $17,201 | $95,277 | $4,272 | $91,005 |
| 2013 | $16,850 | $95,277 | $4,272 | $91,005 |
Source: Midwest Real Estate Data (MRED)
MLS Number: 09634079
APN: 17-03-101-028-1056
- 1550 N Lake Shore Dr Unit 2A
- 1550 N Lake Shore Dr Unit 33E
- 1540 N Lake Shore Dr Unit 11S
- 1555 N Astor St Unit 35W
- 1555 N Astor St Unit 36E
- 1555 N Astor St Unit 27W
- 1555 N Astor St Unit 7W
- 1555 N Astor St Unit 28EW
- 1515 N Astor St Unit 9C
- 1515 N Astor St Unit 12B
- 1524 N Astor St
- 1500 N Lake Shore Dr Unit 11-A
- 1500 N Lake Shore Dr Unit 22A
- 1500 N Astor St Unit 7
- 1448 N Lake Shore Dr Unit 9A
- 1501 N State Pkwy Unit 22D
- 1550 N State Pkwy Unit 501
- 1550 N State Pkwy Unit LIB-BC
- 1550 N State Pkwy Unit LIB-ABC
- 1550 N State Pkwy Unit LIBA
